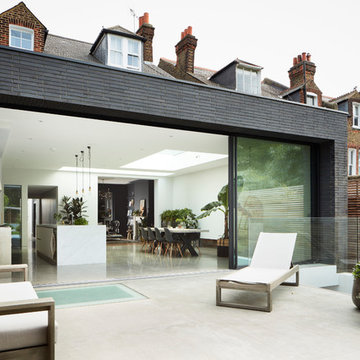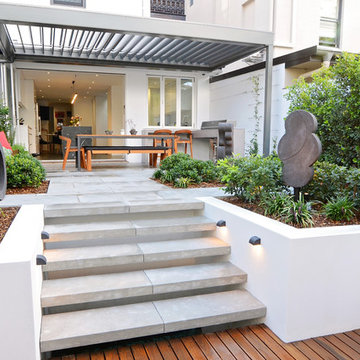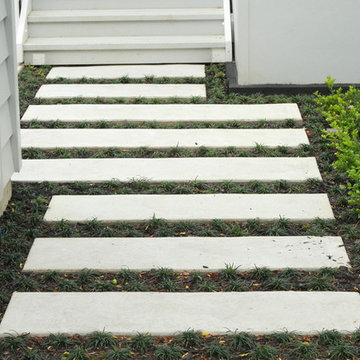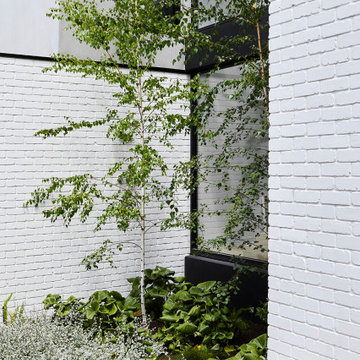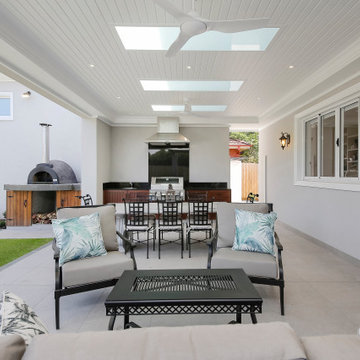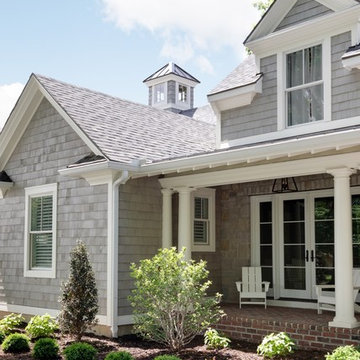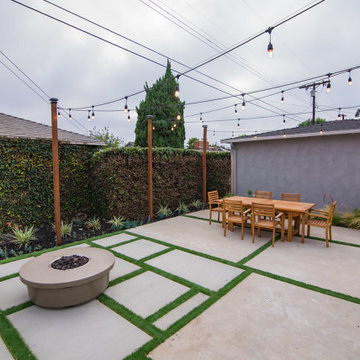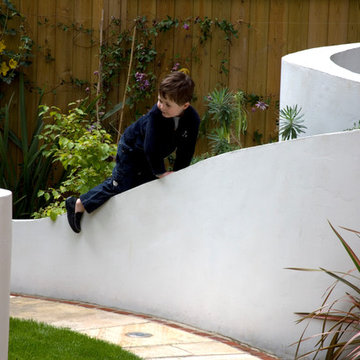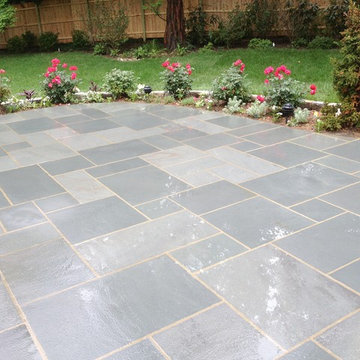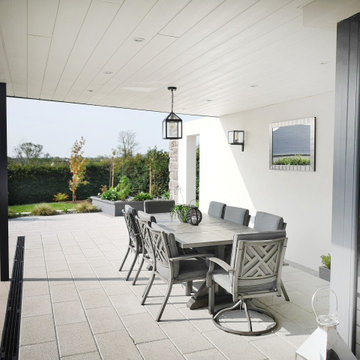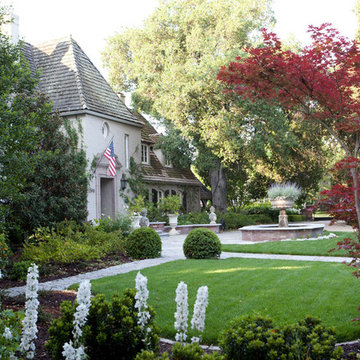White Formal Garden Ideas and Designs
Refine by:
Budget
Sort by:Popular Today
41 - 60 of 392 photos
Item 1 of 3
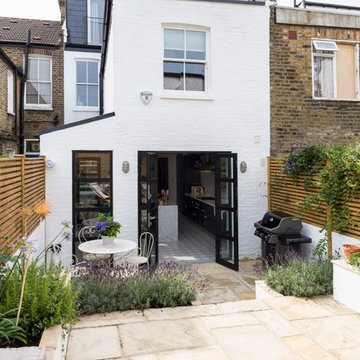
The rear of the property has been completely redone. The rear and side brick facades have been painted white. New aluminium framed doors and windows open the kitchen and dining area onto the garden. The garden has been landscaped with limestone levels, steps and rendered raised planters. A hand made timber slatted fence gives the needed privacy.
Photography by Chris Snook
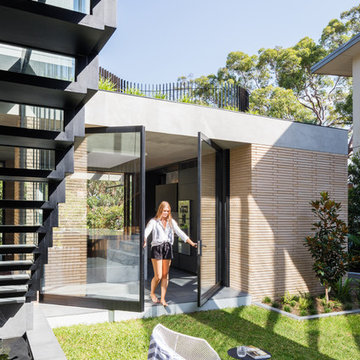
Opening the kitchen up to the garden is a morning ritual.
The Balmoral House is located within the lower north-shore suburb of Balmoral. The site presents many difficulties being wedged shaped, on the low side of the street, hemmed in by two substantial existing houses and with just half the land area of its neighbours. Where previously the site would have enjoyed the benefits of a sunny rear yard beyond the rear building alignment, this is no longer the case with the yard having been sold-off to the neighbours.
Our design process has been about finding amenity where on first appearance there appears to be little.
The design stems from the first key observation, that the view to Middle Harbour is better from the lower ground level due to the height of the canopy of a nearby angophora that impedes views from the first floor level. Placing the living areas on the lower ground level allowed us to exploit setback controls to build closer to the rear boundary where oblique views to the key local features of Balmoral Beach and Rocky Point Island are best.
This strategy also provided the opportunity to extend these spaces into gardens and terraces to the limits of the site, maximising the sense of space of the 'living domain'. Every part of the site is utilised to create an array of connected interior and exterior spaces
The planning then became about ordering these living volumes and garden spaces to maximise access to view and sunlight and to structure these to accommodate an array of social situations for our Client’s young family. At first floor level, the garage and bedrooms are composed in a linear block perpendicular to the street along the south-western to enable glimpses of district views from the street as a gesture to the public realm. Critical to the success of the house is the journey from the street down to the living areas and vice versa. A series of stairways break up the journey while the main glazed central stair is the centrepiece to the house as a light-filled piece of sculpture that hangs above a reflecting pond with pool beyond.
The architecture works as a series of stacked interconnected volumes that carefully manoeuvre down the site, wrapping around to establish a secluded light-filled courtyard and terrace area on the north-eastern side. The expression is 'minimalist modern' to avoid visually complicating an already dense set of circumstances. Warm natural materials including off-form concrete, neutral bricks and blackbutt timber imbue the house with a calm quality whilst floor to ceiling glazing and large pivot and stacking doors create light-filled interiors, bringing the garden inside.
In the end the design reverses the obvious strategy of an elevated living space with balcony facing the view. Rather, the outcome is a grounded compact family home sculpted around daylight, views to Balmoral and intertwined living and garden spaces that satisfy the social needs of a growing young family.
Photo Credit: Katherine Lu
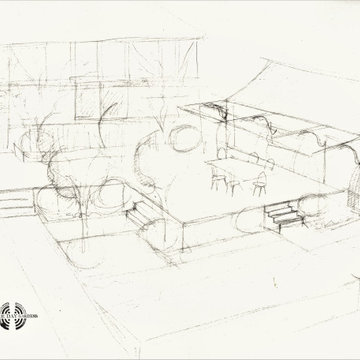
Raised perspective sketch of the plans for the courtyard garden which is currently a car park
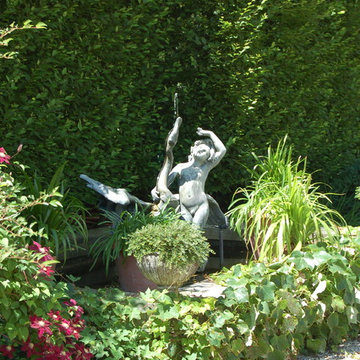
This antique boy and goose fountain is surrounded by a European Hornbeam hedge at the edge of an arrival courtyard.
During the Summer annual and tropical planters are placed in and around this feature to help animate it.
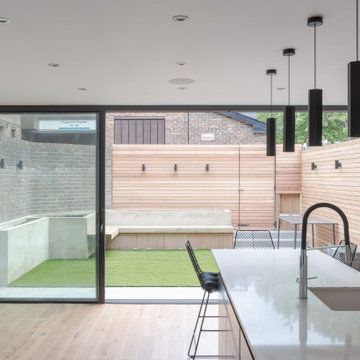
We were drafted in to reconfigure the to accommodate an open plan kitchen/dining space that was more family orientated and connect this space with the garden more. Outside space in London is somewhat of premium therefore connecting the external space with the house allows of seemingly larger spaces.
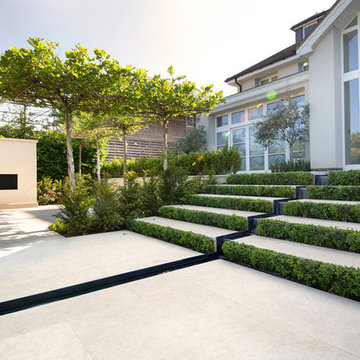
A show-stopping, beautifully landscaped garden with our Dijon brushed limestone pavers and bespoke steps. This limestone features neutral beige to grey tones and delicate natural stone markings. Dijon limestone is frost resistant and extremely dense and hardwearing - perfect for high traffic and outdoor areas. We love the pristine, attention to detail of this stunning garden.
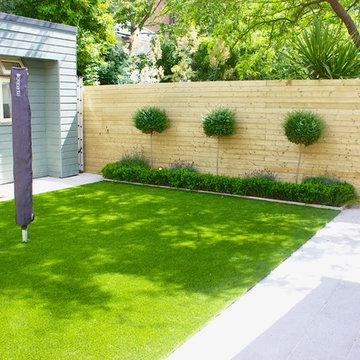
Gold Granite Patio Boxwood Lollipop planting in urban Garden Design by Amazon Landscaping
014060004
Amazonlandscaping.ie
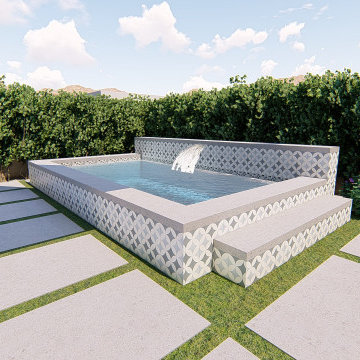
Modern Style Spool and BBQ seating area. Synthetic lawn divides the grey smooth finish concrete decking and the circular fire pit.
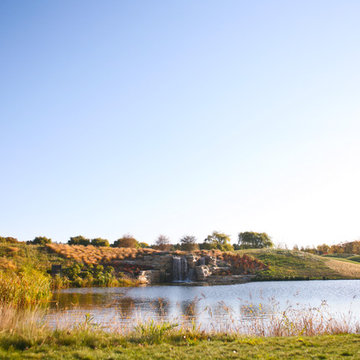
We constructed a waterfall as a point of interest. It is our goal to make something feel as though it has always been there.
White Formal Garden Ideas and Designs
3
