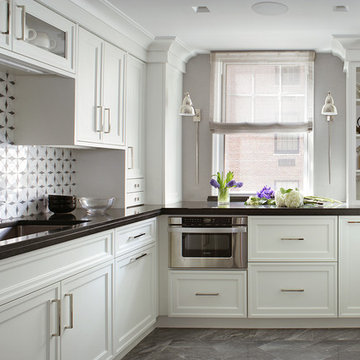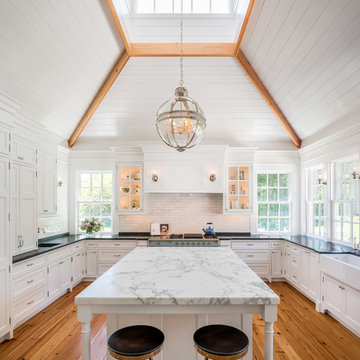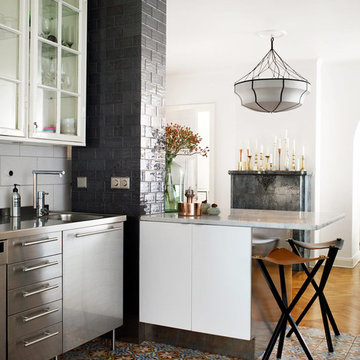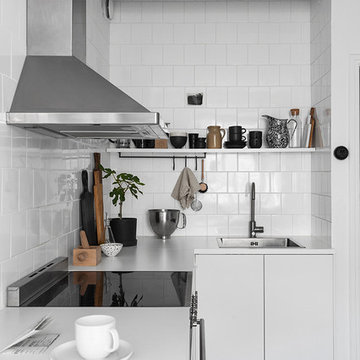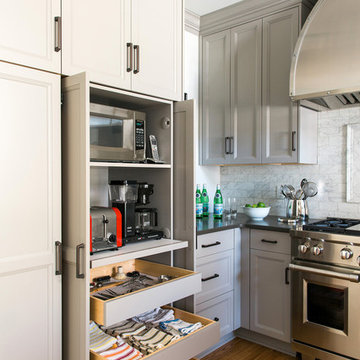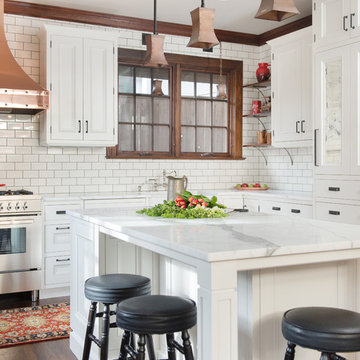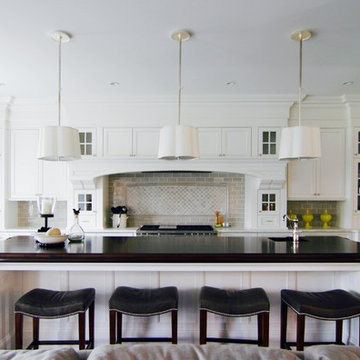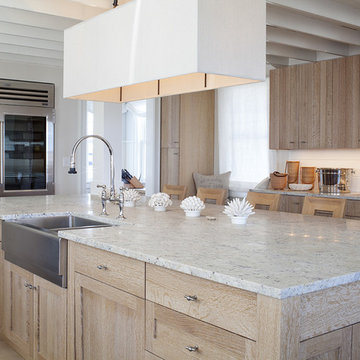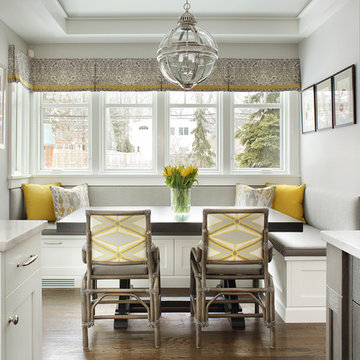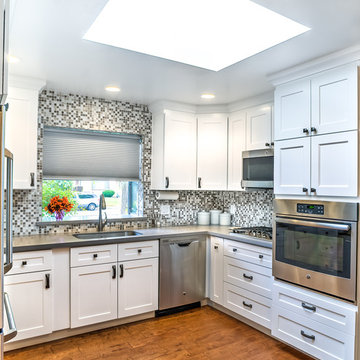White Enclosed Kitchen Ideas and Designs
Refine by:
Budget
Sort by:Popular Today
101 - 120 of 24,835 photos
Item 1 of 3

The colors from the wallpaper are repeated in the green paint and blue Ann Saks tile. This boldness is balanced by the sleek white Ikea cabinets, countertops and stainless steel hardware. The large copper pendants add warmth to the space and coordinate with the dark blue and light green jewel tones.
Photographer: Lauren Edith Andersen
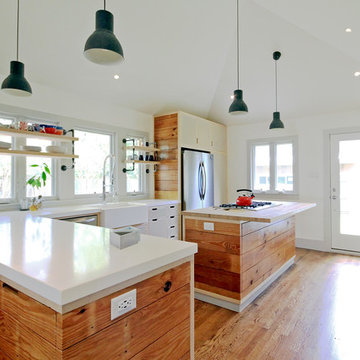
The kitchen cabinets were built with the house's original ship-lap wall sheathing that we removed from the walls when reconfiguring the space and updating the sheetrock. The main countertops are white Corian solid surface and the island was made from solid beech butcher block.
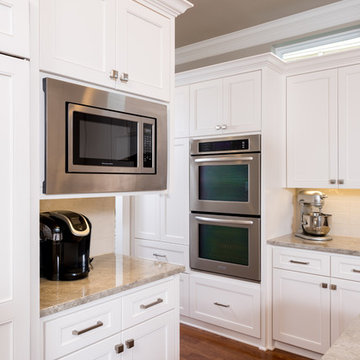
Double ovens, a warming drawer, and a microwave sit to the left of the Wolf Rangetop. Can you spot the warming drawer? The next photo may make it more apparent...
Michael Hunter photography.

This Transitional Farmhouse Kitchen was completely remodeled and the home is nestled on the border of Pasadena and South Pasadena. Our goal was to keep the original charm of our client’s home while updating the kitchen in a way that was fresh and current.
Our design inspiration began with a deep green soapstone counter top paired with creamy white cabinetry. Carrera marble subway tile for the backsplash is a luxurious splurge and adds classic elegance to the space. The stainless steel appliances and sink create a more transitional feel, while the shaker style cabinetry doors and schoolhouse light fixture are in keeping with the original style of the home.
Tile flooring resembling concrete is clean and simple and seeded glass in the upper cabinet doors help make the space feel open and light. This kitchen has a hidden microwave and custom range hood design, as well as a new pantry area, for added storage. The pantry area features an appliance garage and deep-set counter top for multi-purpose use. These features add value to this small space.
The finishing touches are polished nickel cabinet hardware, which add a vintage look and the cafe curtains are the handiwork of the homeowner. We truly enjoyed the collaborative effort in this kitchen.
Photography by Erika Beirman
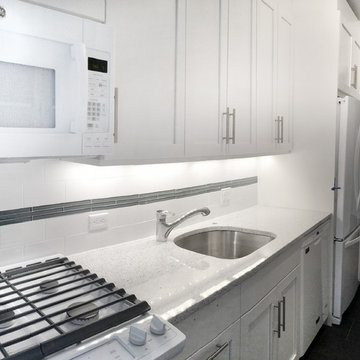
When working with small spaces, especially a galley kitchen it is important to achieve a nice proportion of light and dark elements. A dark porcelain floor was selected for its functional and maintenance free properties. Conscious of the fact that we didn't want to create a visually small space by adding more dark components, white shaker style cabinets were selected, along with white appliances and white stone counter top.
In order to create a design connection to the floor and create some visual interest, a black linear strip of tile runs along the back-splash with a field of white 3x6 tile.
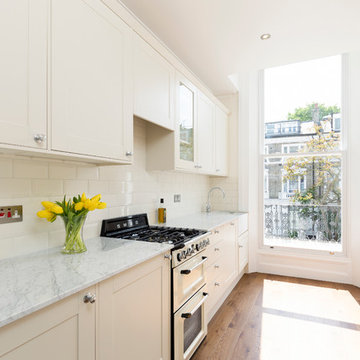
Huntsmore removed the tired and dated kitchen to replace it with a traditional styled kitchen. A marble counter top was fitted to give the kitchen a luxurious feel along with a large Belfast sink. A new double glazed timber sash window was installed as well as new cornicing which is in keeping with the building’s Victorian character.

We are pleased to announce our project has been awarded the 2016 Best Kitchen Renovation under $25,000 by the Home Builders Association of Metro Harrisburg!
Kitchen designed by Tracy West, project installed by Robert Sykora, and photos by Elliot Quintin.
Jack and Ellen of Red Lion, PA chose a flat panel contemporary door style. The bar hardware complements the cabinets and appliances perfectly. The smoked glass backsplash is a perfect fit. The red glass accent line gives the space an elegant pop of color. Jack and Ellen added their red accessories finalizing the Wow Factor! This space received a total make over including DeWils cabinetry, Alterna flooring and Interceramic backsplash. Cambria quartz countertops and a functional farm sink complete the look.
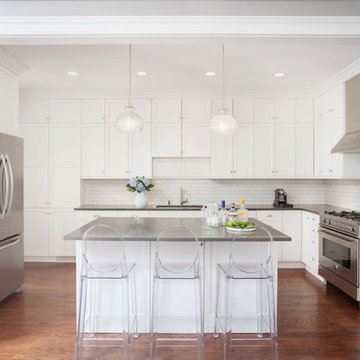
This kitchen renovation was a complete remodel. The access to the kitchen was originally where the fridge is. The clients wanted a classic white kitchen that was open to the dining room and transformed this house into a more social space. Done.
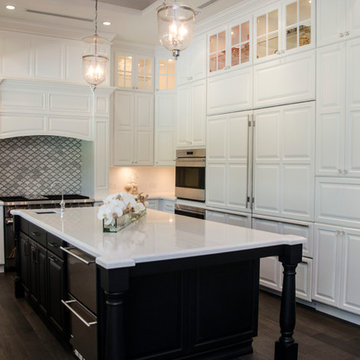
Showplace Wood Product cabinets were used in Maple White and Cherry Charcoal to achieve this timeless look.
Photo Credit: Julie Lehite
White Enclosed Kitchen Ideas and Designs
6
