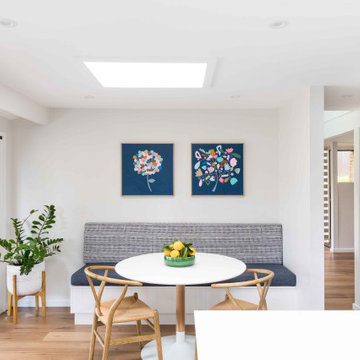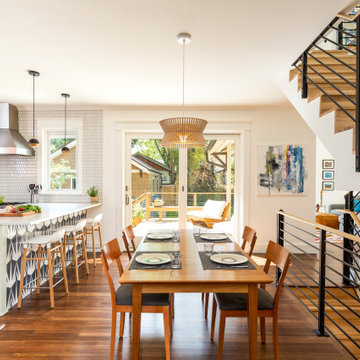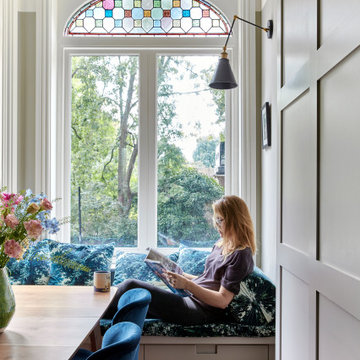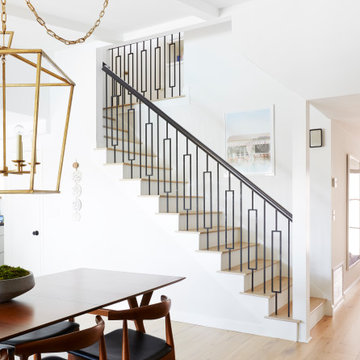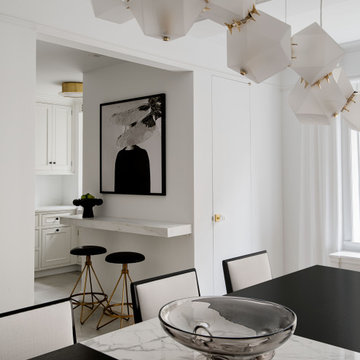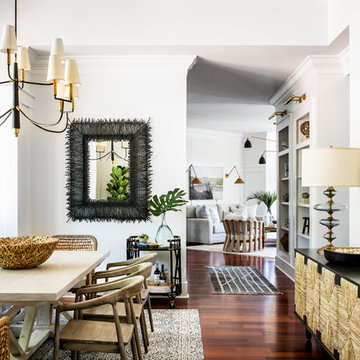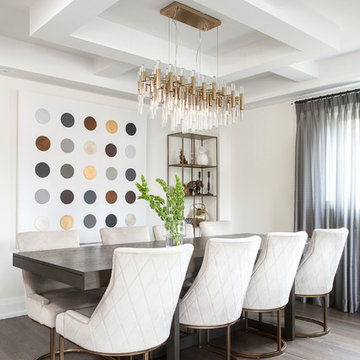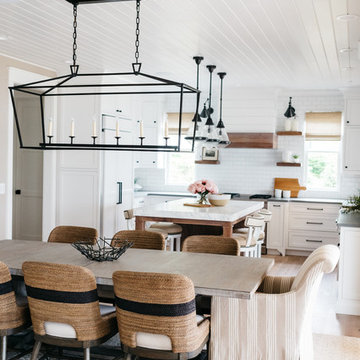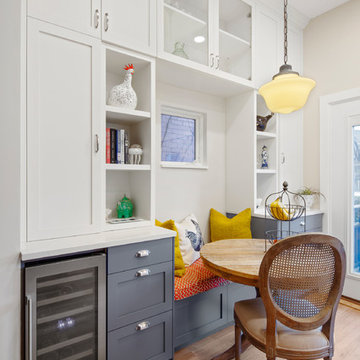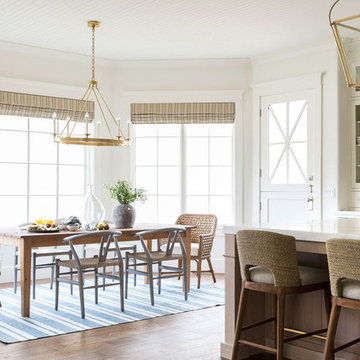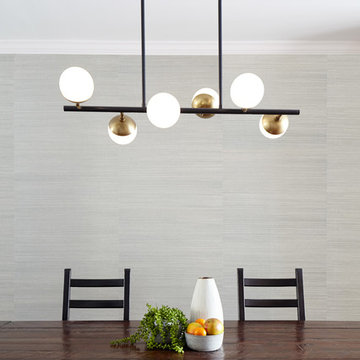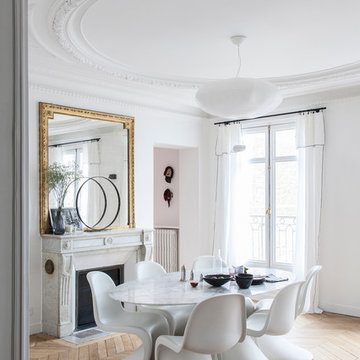White Dining Room Ideas and Designs
Refine by:
Budget
Sort by:Popular Today
201 - 220 of 181,356 photos
Item 1 of 2

The breakfast area adjacent to the kitchen did not veer from the New Traditional design of the entire home. Elegant lighting and furnishings were illuminated by an awesome bank of windows. With chairs by Hickory White, table by Iorts and lighting by Currey and Co., each piece is a perfect complement for the gracious space.
Photographer: Michael Blevins Photo
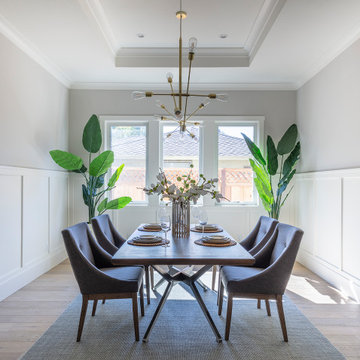
New construction of a 3,100 square foot single-story home in a modern farmhouse style designed by Arch Studio, Inc. licensed architects and interior designers. Built by Brooke Shaw Builders located in the charming Willow Glen neighborhood of San Jose, CA.
Architecture & Interior Design by Arch Studio, Inc.
Photography by Eric Rorer
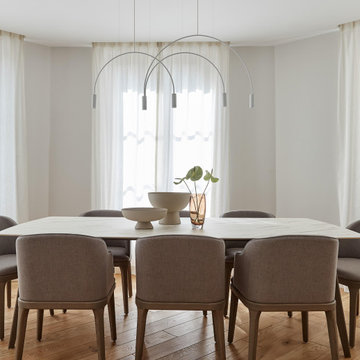
The interior of this parisian apartment is classically beautiful, thanks to a restrained color palette.The sole color shade present in the living room is a combination of shades of cream and gray giving a warm and cozier feel to the elegant space. #diningroomdecoration #diningroom #classic #beige #luxury #interiordesign #designer #decoration #grey #parisianstyle #lighting
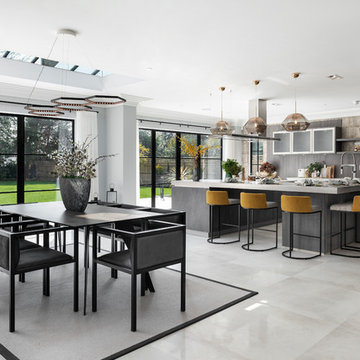
A striking industrial kitchen for a newly built home in Buckinghamshire. This exquisite property, developed by EAB Homes, is a magnificent new home that sets a benchmark for individuality and refinement. The home is a beautiful example of open-plan living and the kitchen is the relaxed heart of the home and forms the hub for the dining area, coffee station, wine area, prep kitchen and garden room.
The kitchen layout centres around a U-shaped kitchen island which creates additional storage space and a large work surface for food preparation or entertaining friends. To add a contemporary industrial feel, the kitchen cabinets are finished in a combination of Grey Oak and Graphite Concrete. Steel accents such as the knurled handles, thicker island worktop with seamless welded sink, plinth and feature glazed units add individuality to the design and tie the kitchen together with the overall interior scheme.
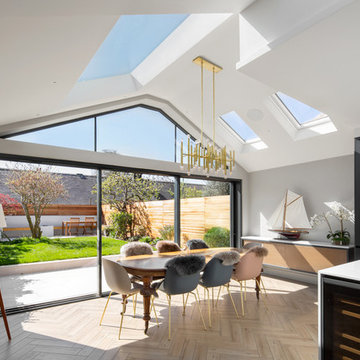
rear and side extension for contemporary kitchen and living area in Richmond, London
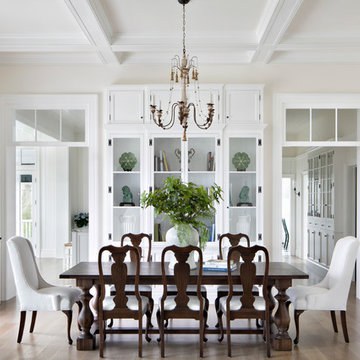
Old Grove estate formal dining room with coffered ceilings, custom build in display cases. Right hallway leads to formal den, built in cabinetry, guest bathroom, and over sized laundry room. Left hallway leads to ktichen, mudroom, screened in porch, and pantry with painted floors.
Design and Architecture: William B. Litchfield
Builder: Nautilus Homes
Photos:
Jessica Glynn
www.jessicaglynn.com
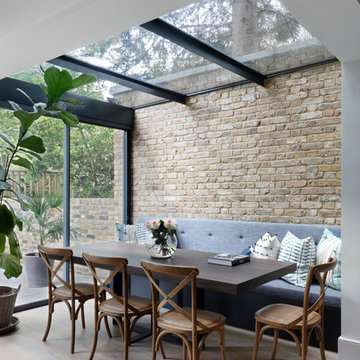
Open plan dining area from the kitchen leading out into the garden at the family home in Maida Vale, London.
Photography: Alexander James
White Dining Room Ideas and Designs
11
