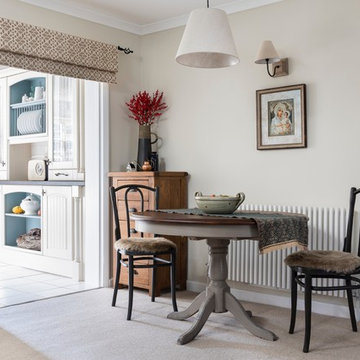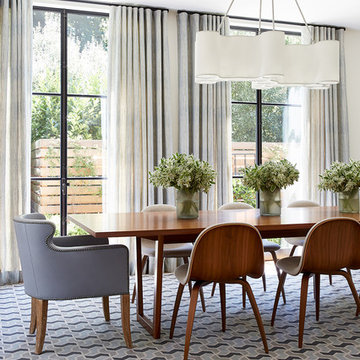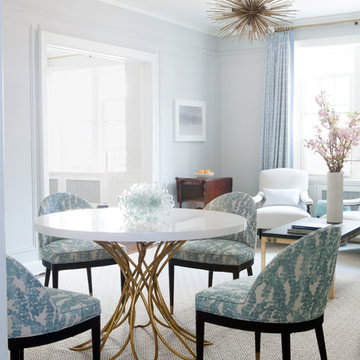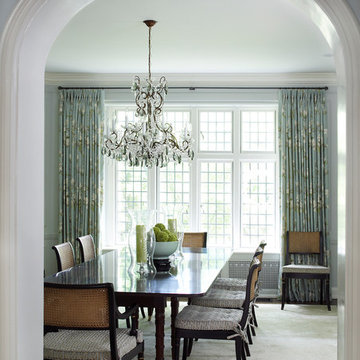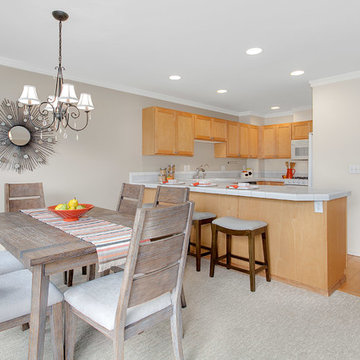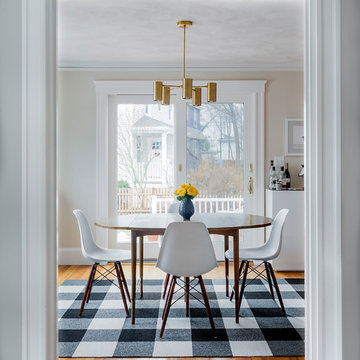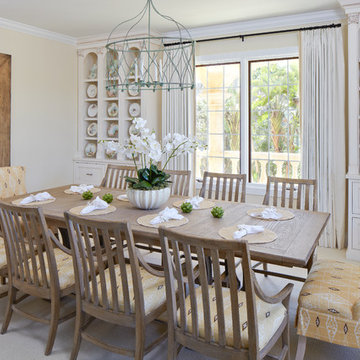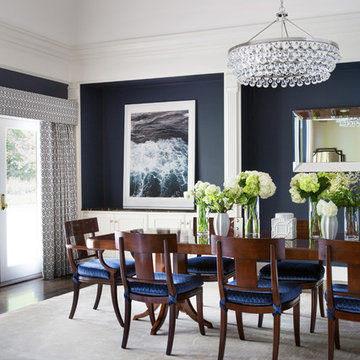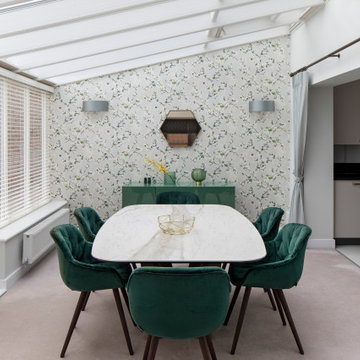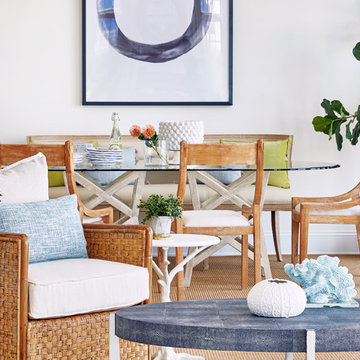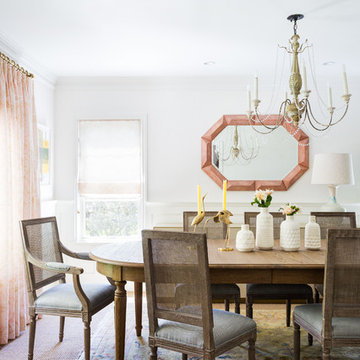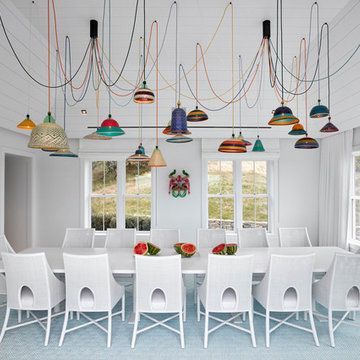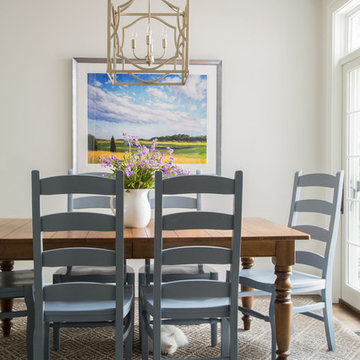White Dining Room with Carpet Ideas and Designs
Refine by:
Budget
Sort by:Popular Today
1 - 20 of 647 photos
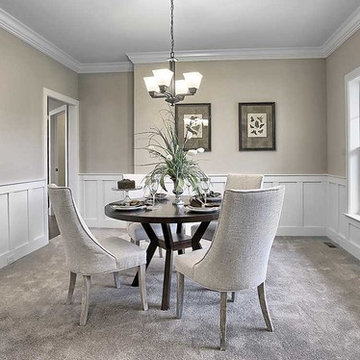
This 1-story home with welcoming front porch features an open space concept and designer details throughout. Beautiful hardwood flooring in the foyer flows to the great room, kitchen, and breakfast area. The study to the front of the home is accented by a cathedral ceiling and transom windows for additional sunlight. Adjacent to the study is an elegant dining room complete with craftsman style wainscoting and chair rail. The open kitchen features attractive cabinetry with crown molding, granite countertops, subway tile backsplash, a large island with breakfast bar counter, and slate finish appliances. The sunny breakfast area provides sliding glass door access to deck and backyard. The spacious great room is warmed by a gas fireplace complete with stone surround and colonial style trim detail that extends to the ceiling. The owner’s suite includes a private bathroom with 5’ tile shower, a custom double bowl vanity complete with center bench, and an expansive closet.
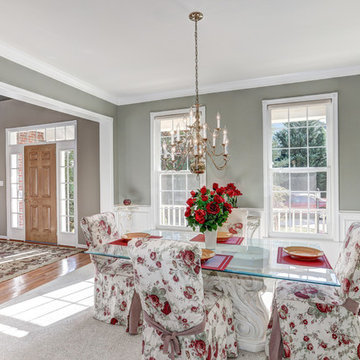
This house had bright yellow and orang walls when the homeowner decided to sell. Bruce & Tina Anderson/ REMAX, asked me to help the homeowner get this house updated and ready to put on the market for resale. Home At Last Decor gave the homeowner guidelines for paint color, furniture placement, and every detail about how to best stage the home within a modest budget. This house sold quickly and for a very good price! The paint color used were: Sherwin Williams 7507 Stone Lion + 7512 Pavilion Beige and Benjamin Moore 1495 October Mist
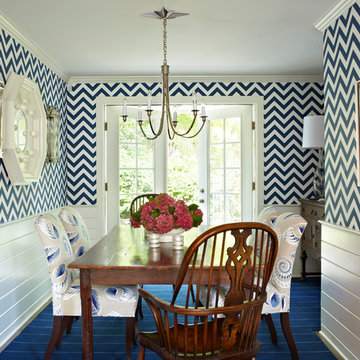
Just because a room is small doesn't mean it can't have a big wow factor! This dining room could have melted away into a pass through space but we decided to make it a cheerful place to gather with shiplap paneling, a wild chevron wallpaper and overscaled mirror from OOmph. The lanterns flanking the mirror have a nautical feel. We kept the owner's lovely antique table and two chairs and added additional new comfy upholstered chairs. The rug is by JD Staron and the sconces are from Visual Comfort.
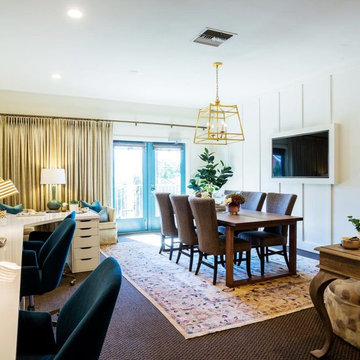
Open concept office space, paneled wall with built-in TV, two fun redheads.
This location and space was a lucky find on Foothill Blvd. Open concept layout and lots of natural light were high on my list of requirements. This space has both.
Project designed by Courtney Thomas Design in La Cañada. Serving Pasadena, Glendale, Monrovia, San Marino, Sierra Madre, South Pasadena, and Altadena.
For more about Courtney Thomas Design, click here: https://www.courtneythomasdesign.com/
To learn more about this project, click here:
https://www.courtneythomasdesign.com/portfolio/ctd-office/
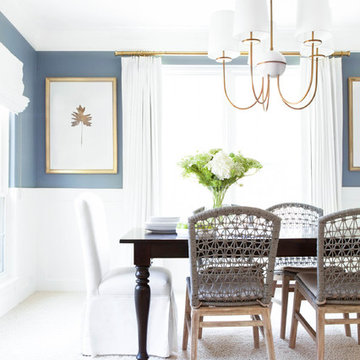
We painted this dining room a medium blue to break up the white of the rest of the home. We also added wainscoting to make it more formal.
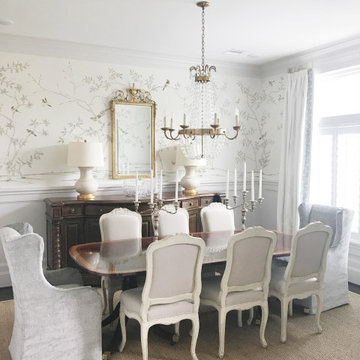
Design: "Solitude Cream" Chinoiserie mural. Installed above a chair rail in this traditional dining room, designed by Amy Kummer.
White Dining Room with Carpet Ideas and Designs
1

