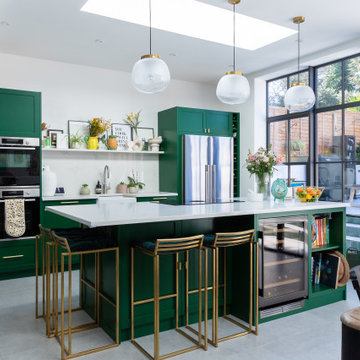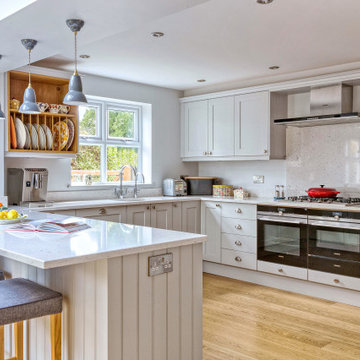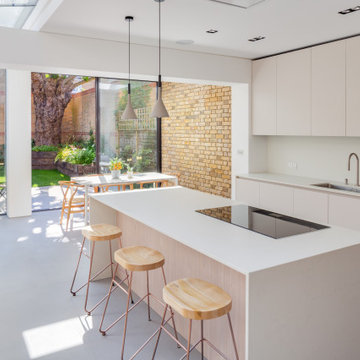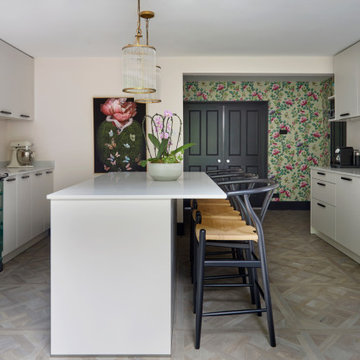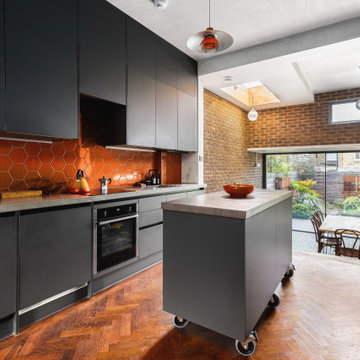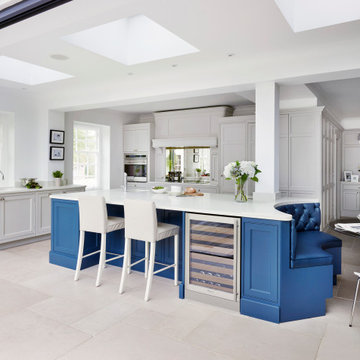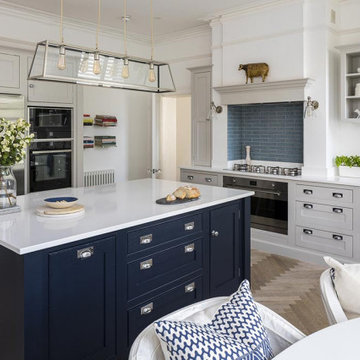White, Black Kitchen Ideas and Designs
Refine by:
Budget
Sort by:Popular Today
161 - 180 of 1,004,346 photos
Item 1 of 3
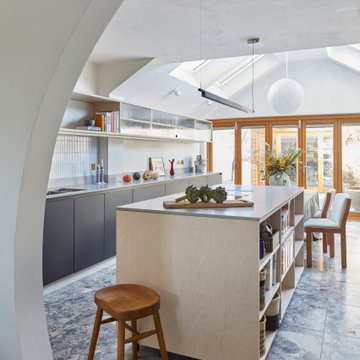
We love the mix of super matt black Resopal and lacquered birch ply from German manufacturer Ballerina. They both work so well together with the Caesarstone raw concrete stone work surfaces. The tiled backsplash and reeded glass doors for the wall units add some great texture and really finish off the design in this lovely family open plan kitchen/dining space.
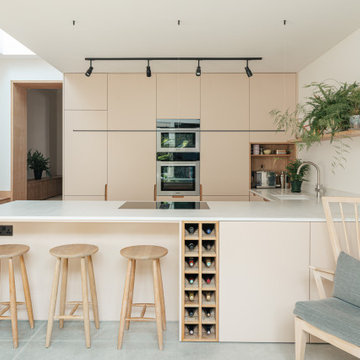
Bespoke joinery was used throughout the house, linking all the rooms together and leading out to the garden. The owner's Scandinavian furniture collection was key to the project, influencing the design of the new staircase, built in seating to the dining area and oak lined ceiling spaces.

Designed for a family of seven!
Soft blue hand painted cabinetry made out of solid ash is matched with a Dekton worktop to create a timeless look.
The challenge in designing this kitchen was not only to make it look utterly beautiful, but also to accommodate the owners humungous family sized pots, pans and mass food supplies. In tackling this issue we installed a number of bespoke storage solutions such as a rotating pan drawer and a pair of pocket folding larder doors.
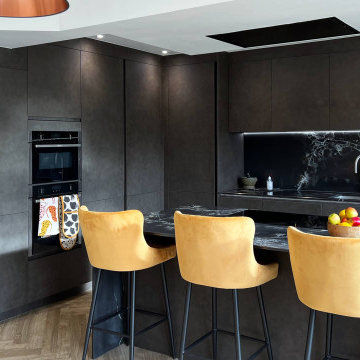
Our clients in Orpington wanted to achieve the wow-factor in their new kitchen, so that’s what we achieved! This dark and moody look is brought to life with the striking design on the ice black quartz worktops and backsplashes. This includes the detail on the waterfall worktops on the island with light from outside reflecting and maximising the effect further.
We’ve used Pronorm’s Y-Line in Artstone for the handleless kitchen cabinetry, and completed the design with a Franke sink, Neff appliances and the all important Quooker tap.

A very traditional kitchen in a beautiful Georgian home. The kitchen was designed around the Aga and an antique table as the focal points. The client wanted a calm and elegant space which felt as if it belonged to the house. The very simple cabinetry with no modern appliances on show creates a harmonious space, perfect for entertaining and family life. The traditional brass ironmongery and taps will age beautifully, as will the stunning marble tops and splashback. The shelf adds space for displaying treasured possessions and hides some practical lighting for the worktops. The modern fridge freezer is hidden in an old walk in pantry which provides space for food storage as well. The wall units which surround an existing archway to the snug form the perfect space for storing glassware and crockery.

This contemporary renovation of a Grade II listed former mill house elegantly blends old and new. The HollandGreen Interior Design team worked closely with the client to ensure each space established its own distinct personality, while maintaining a coherent flow throughout.
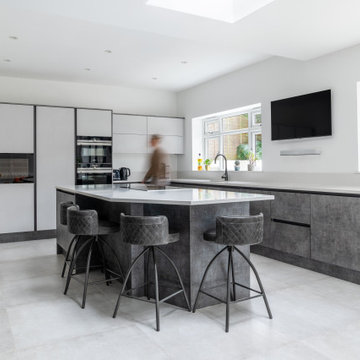
A minimalistic and handle-free kitchen design by Kitchens Instyle. I worked with them to photograph this kitchen for their portfolio, showing off the many different angles, as well as the functionality of the space.
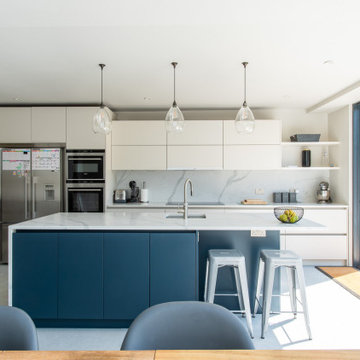
Full refurbishment and extension, including flooring, new kitchen, joinery , decoration and bathrooms
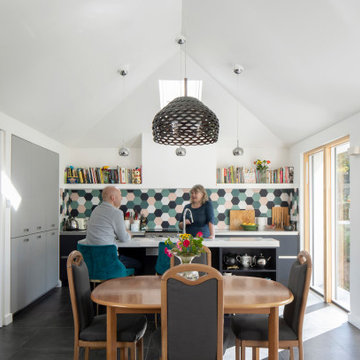
The Hipped Extension project is an unusual project for a suburban house. Sarah and Jeremy’s brief asked for a new open plan living space which addressed a large garden dotted with apple trees. The existing house was wide but shallow, with many rooms having the benefit of dual aspect front and rear. How could adding more space at the rear preserve the existing qualities?
It was decided to pull the new extension 3m away from the house, creating a courtyard space between the house and new space. The courtyard allows garden views from the existing living space, through the extensions’ picture windows. The courtyard also provides the opportunity for a pocket window seat in the hall, bringing light and views deep into the plan.
The extension is a simple volume running perpendicular to the garden with an open vaulted ceiling. It uses the same simple palette of materials as the existing house, white render and red clay tiles, and so it blends very well into its context. The intention was to create a building which was quietly different to the average suburban box extension.
The external south facing elevation consists of 3 glazed openings set into deep pockets with varying chamfered reveals. These pockets create solar shading in the summer and give the extension a garden-pavilion like feel, with the two-storey house sitting quietly in the background.

A stunning example of an ornate Handmade Bespoke kitchen, with Quartz worktops, white hand painted cabinets
White, Black Kitchen Ideas and Designs
9
