Wet Room Bathroom with Cement Flooring Ideas and Designs
Refine by:
Budget
Sort by:Popular Today
21 - 40 of 401 photos
Item 1 of 3
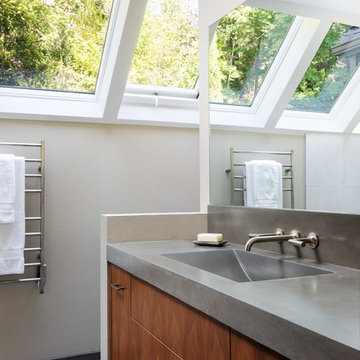
Beautiful pieces from the clients’ international collection of art & decor items complement the sophisticated interiors of this Portland home.
Project by Portland interior design studio Jenni Leasia Interior Design. Also serving Lake Oswego, West Linn, Eastmoreland, Bend, Hood River and the Greater Portland Area.
For more about Jenni Leasia Interior Design, click here: https://www.jennileasiadesign.com/
To learn more about this project, click here:
https://www.jennileasiadesign.com/council-crest-portland-remodel
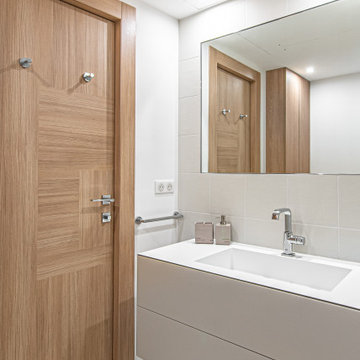
salle de bain minimaliste avec meuble vasque suspendu avec caisse en fer et tiroir laqué mat beige. carreaux ciments sur les murs et miroir encastré.

A node to mid-century modern style which can be very chic and trendy, as this style is heating up in many renovation projects. This bathroom remodel has elements that tend towards this leading trend. We love designing your spaces and putting a distinctive style for each client. Must see the before photos and layout of the space. Custom teak vanity cabinet
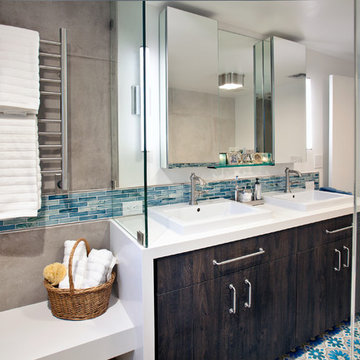
New bathroom configuration includes new open shower with dressing area including bench and towel warmer; free-standing tub and a double vanity.
New vanity cabinet features quartz counter top with waterfall edge detail to separate the wet area from the remainder of the bathroom. Distressed laminate cabinets are were selected for their durability in wet areas. Surface mount medicine cabinets offer additional storage and convenience for the new double vanity.

ON-TREND SCALES
Move over metro tiles and line a wall with fabulously funky Fish Scale designs. Also known as scallop, fun or mermaid tiles, this pleasing-to-the-eye shape is a Moroccan tile classic that's trending hard right now and offers a sophisticated alternative to metro/subway designs. Mermaids tiles are this year's unicorns (so they say) and Fish Scale tiles are how to take the trend to a far more grown-up level. Especially striking across a whole wall or in a shower room, make the surface pop in vivid shades of blue and green for an oceanic vibe that'll refresh and invigorate.
If colour doesn't float your boat, just exchange the bold hues for neutral shades and use a dark grout to highlight the pattern. Alternatively, go to www.tiledesire.com there are more than 40 colours to choose and mix!!
Photo Credits: http://iortz-photo.com/

The homeowners wanted a large bathroom that would transport them a world away and give them a spa experience at home. Two vanities, a water closet and a wet room steam shower are tailored to the cosmopolitan couple who lives there.

L’élégance par excellence
Il s’agit d’une rénovation totale d’un appartement de 60m2; L’objectif ? Moderniser et revoir l’ensemble de l’organisation des pièces de cet appartement vieillot. Nos clients souhaitaient une esthétique sobre, élégante et ouvrir les espaces.
Notre équipe d’architecte a ainsi travaillé sur une palette de tons neutres : noir, blanc et une touche de bois foncé pour adoucir le tout. Une conjugaison qui réussit à tous les coups ! Un des exemples les plus probants est sans aucun doute la cuisine. Véritable écrin contemporain, la cuisine @ikeafrance noire trône en maître et impose son style avec son ilot central. Les plans de travail et le plancher boisés font échos enter eux, permettant de dynamiser l’ensemble.
Le salon s’ouvre avec une verrière fixe pour conserver l’aspect traversant. La verrière se divise en deux parties car nous avons du compter avec les colonnes techniques verticales de l’immeuble (qui ne peuvent donc être enlevées).
Wet Room Bathroom with Cement Flooring Ideas and Designs
2
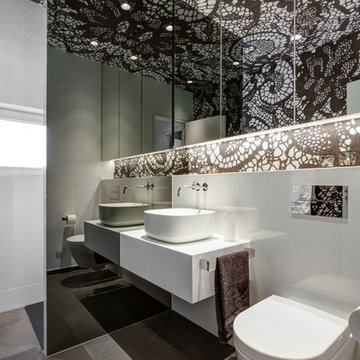
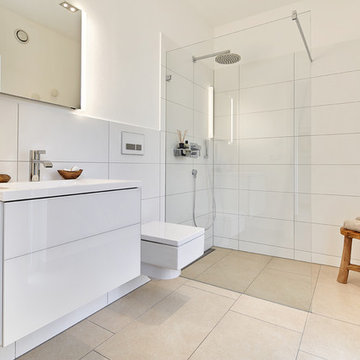
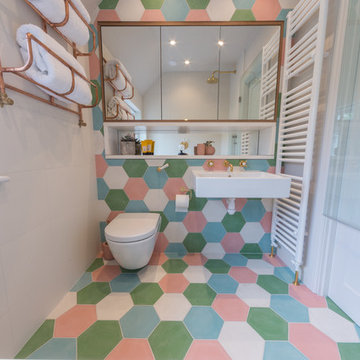
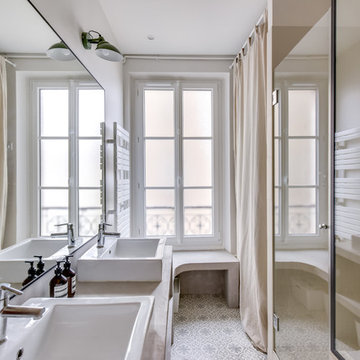
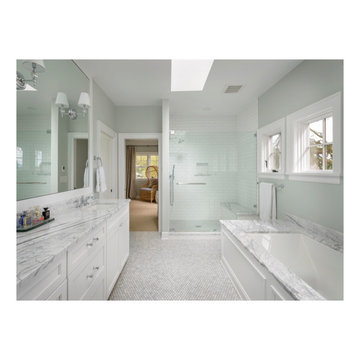
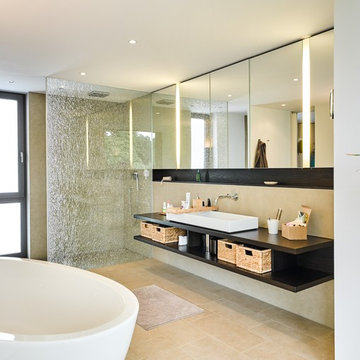
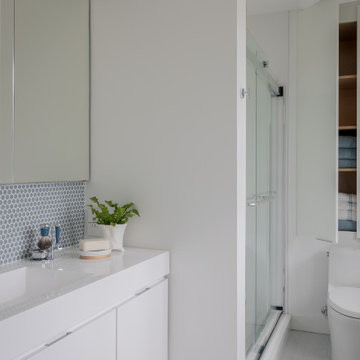
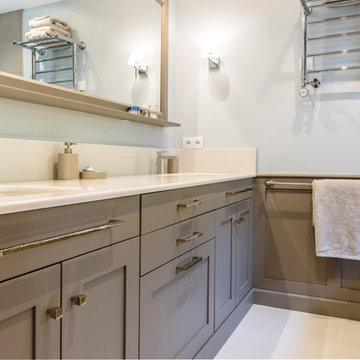
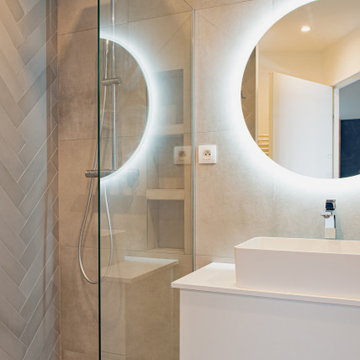

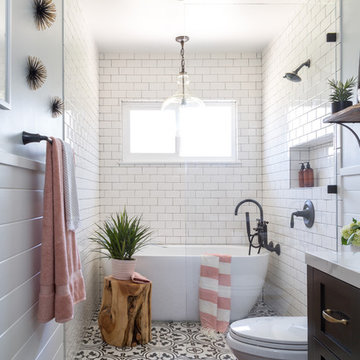

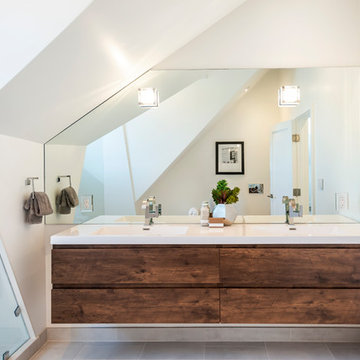

 Shelves and shelving units, like ladder shelves, will give you extra space without taking up too much floor space. Also look for wire, wicker or fabric baskets, large and small, to store items under or next to the sink, or even on the wall.
Shelves and shelving units, like ladder shelves, will give you extra space without taking up too much floor space. Also look for wire, wicker or fabric baskets, large and small, to store items under or next to the sink, or even on the wall.  The sink, the mirror, shower and/or bath are the places where you might want the clearest and strongest light. You can use these if you want it to be bright and clear. Otherwise, you might want to look at some soft, ambient lighting in the form of chandeliers, short pendants or wall lamps. You could use accent lighting around your bath in the form to create a tranquil, spa feel, as well.
The sink, the mirror, shower and/or bath are the places where you might want the clearest and strongest light. You can use these if you want it to be bright and clear. Otherwise, you might want to look at some soft, ambient lighting in the form of chandeliers, short pendants or wall lamps. You could use accent lighting around your bath in the form to create a tranquil, spa feel, as well. 