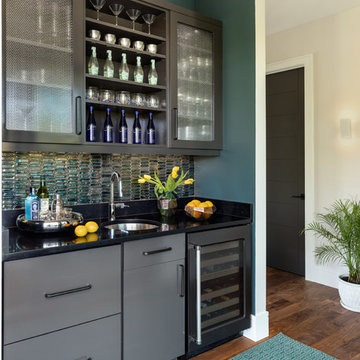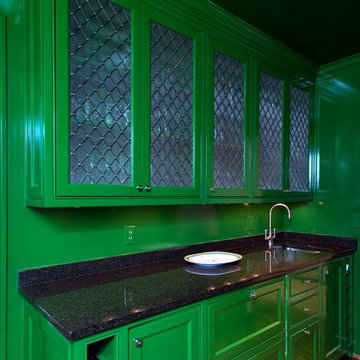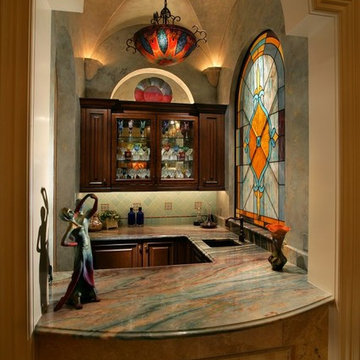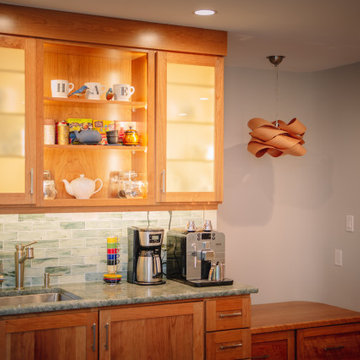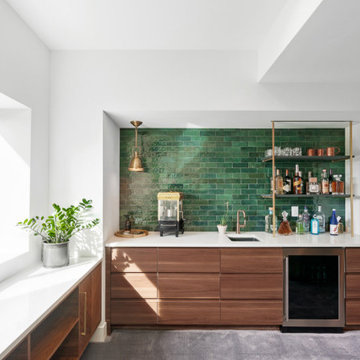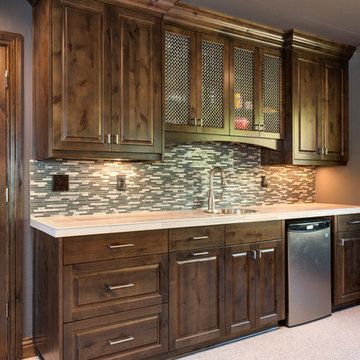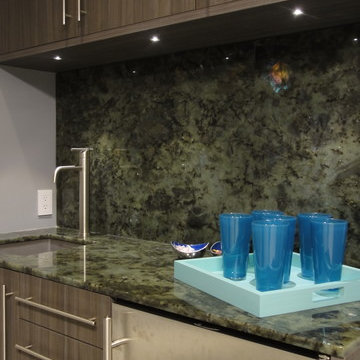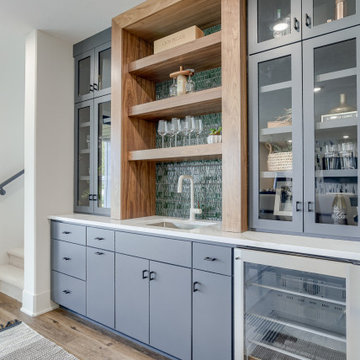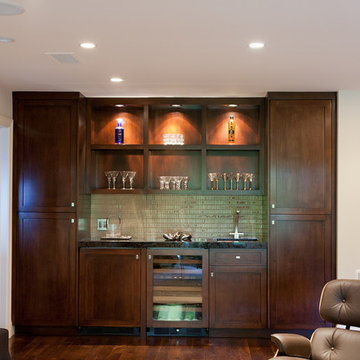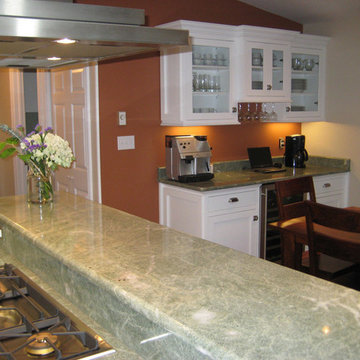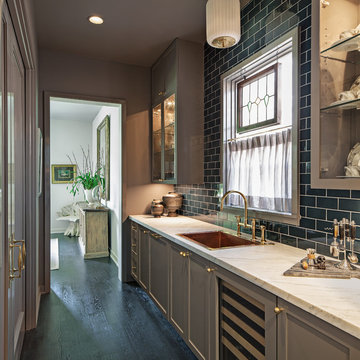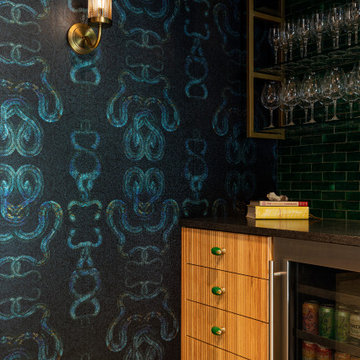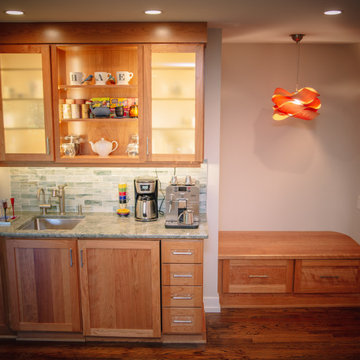Wet Bar with Green Splashback Ideas and Designs
Refine by:
Budget
Sort by:Popular Today
21 - 40 of 145 photos
Item 1 of 3
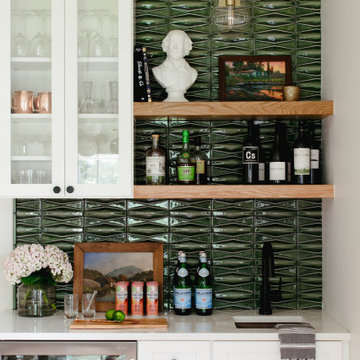
This is a 1906 Denver Square next to our city’s beautiful City Park! This was a sizable remodel that expanded the size of the home on two stories.

A custom bar was updated with fresh wallpaper, and soapstone counters in the library of this elegant farmhouse.

Wetbar featuring gold sink and faucet; white countertop and floating shelves; white sinkbase and wine cooler with custom cabinet door

This French country, new construction home features a circular first-floor layout that connects from great room to kitchen and breakfast room, then on to the dining room via a small area that turned out to be ideal for a fully functional bar.
Directly off the kitchen and leading to the dining room, this space is perfectly located for making and serving cocktails whenever the family entertains. In order to make the space feel as open and welcoming as possible while connecting it visually with the kitchen, glass cabinet doors and custom-designed, leaded-glass column cabinetry and millwork archway help the spaces flow together and bring in.
The space is small and tight, so it was critical to make it feel larger and more open. Leaded-glass cabinetry throughout provided the airy feel we were looking for, while showing off sparkling glassware and serving pieces. In addition, finding space for a sink and under-counter refrigerator was challenging, but every wished-for element made it into the final plan.
Photo by Mike Kaskel
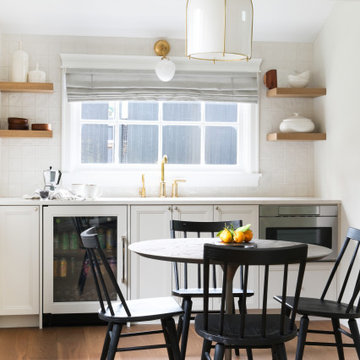
A functional and classic wet bar, customized with a beverage fridge, instant hot water tap, unlacquered brass faucet, a microwave drawer and floating shelves. This drink and reheating station is the perfect home bar or overflow prep space. Tucked in the back to give room for a sweet breakfast area.
Wet Bar with Green Splashback Ideas and Designs
2
