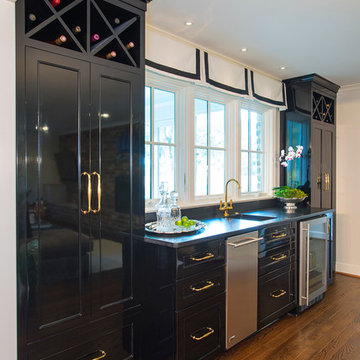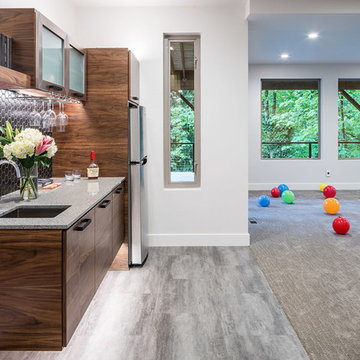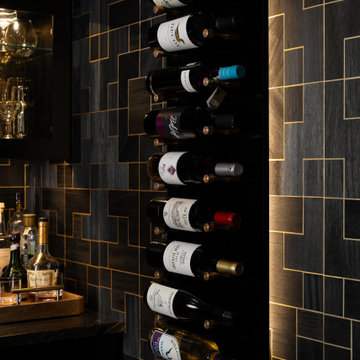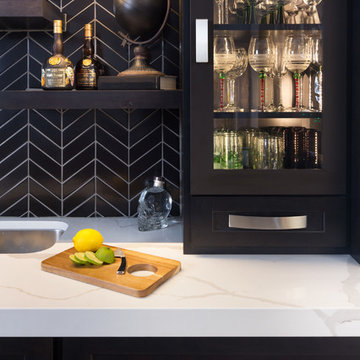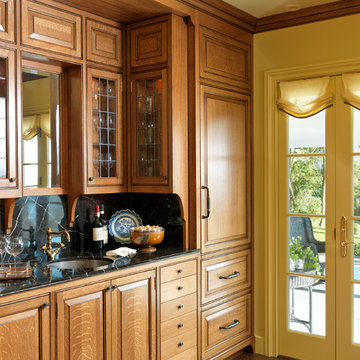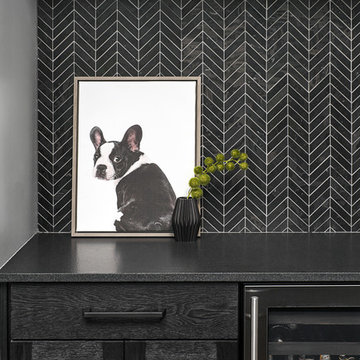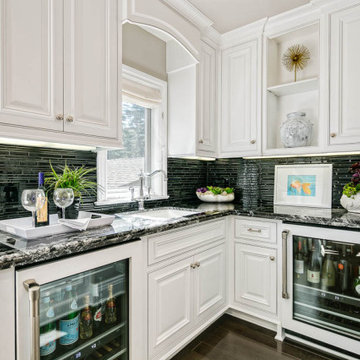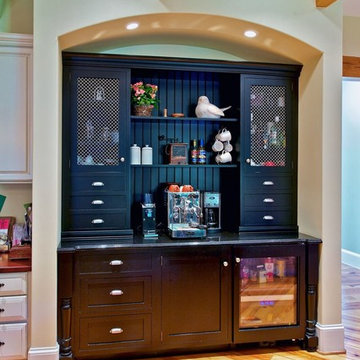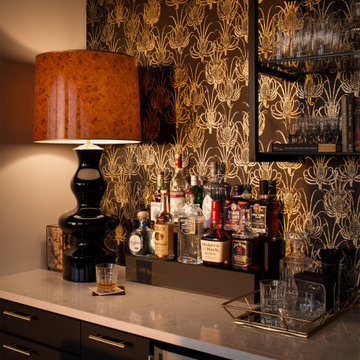Wet Bar with Black Splashback Ideas and Designs
Refine by:
Budget
Sort by:Popular Today
141 - 160 of 664 photos
Item 1 of 3
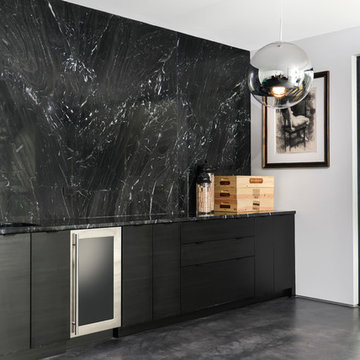
The Lower Level Wet Bar features a black marble slab backsplash and granite countertops that looks like marble. Dresner Design Custom Cabinets and Stained Concrete flooring.
Photo by Jim Tschetter
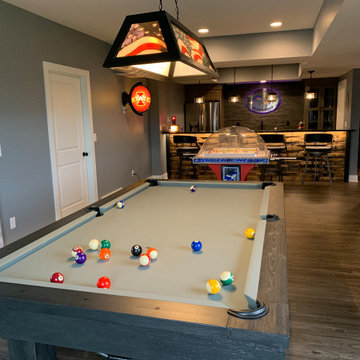
A lower level home bar in a Bettendorf Iowa home with LED-lit whiskey barrel planks, Koch Knotty Alder gray cabinetry, and Cambria Quartz counters in Charlestown design. Galveston series pendant lighting by Quorum also featured. Design and select materials by Village Home Stores for Kerkhoff Homes of the Quad Cities.
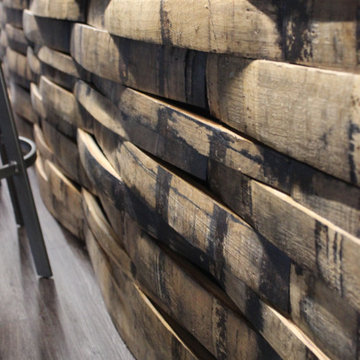
A lower level home bar in a Bettendorf Iowa home with LED-lit whiskey barrel planks, Koch Knotty Alder gray cabinetry, and Cambria Quartz counters in Charlestown design. Galveston series pendant lighting by Quorum also featured. Design and select materials by Village Home Stores for Kerkhoff Homes of the Quad Cities.

Wet bar featuring black marble hexagon tile backsplash, hickory cabinets with metal mesh insets, white cabinets, black hardware, round bar sink, and mixed metal faucet.

Builder: Brad DeHaan Homes
Photographer: Brad Gillette
Every day feels like a celebration in this stylish design that features a main level floor plan perfect for both entertaining and convenient one-level living. The distinctive transitional exterior welcomes friends and family with interesting peaked rooflines, stone pillars, stucco details and a symmetrical bank of windows. A three-car garage and custom details throughout give this compact home the appeal and amenities of a much-larger design and are a nod to the Craftsman and Mediterranean designs that influenced this updated architectural gem. A custom wood entry with sidelights match the triple transom windows featured throughout the house and echo the trim and features seen in the spacious three-car garage. While concentrated on one main floor and a lower level, there is no shortage of living and entertaining space inside. The main level includes more than 2,100 square feet, with a roomy 31 by 18-foot living room and kitchen combination off the central foyer that’s perfect for hosting parties or family holidays. The left side of the floor plan includes a 10 by 14-foot dining room, a laundry and a guest bedroom with bath. To the right is the more private spaces, with a relaxing 11 by 10-foot study/office which leads to the master suite featuring a master bath, closet and 13 by 13-foot sleeping area with an attractive peaked ceiling. The walkout lower level offers another 1,500 square feet of living space, with a large family room, three additional family bedrooms and a shared bath.
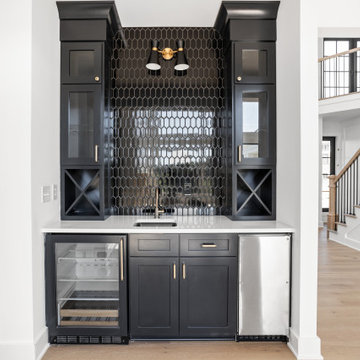
Wet bar located in family room with shaker cabinets, black ceramic tile backsplash, champagne bronze fixtures, and quartz countertops.
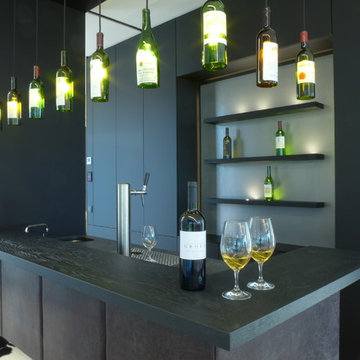
Haben Sie sich auch schon öfters gefragt, warum die meisten muffigen Partykeller so gar nichts mit Ihrer trendigen Lieblingsbar zu tun haben? Wir ändern das für Sie! Dafür haben wir hier die Theke ins Obergeschoss geholt, mit hochwertigstem Leder überzogen und mit einer raffiniert-mattschwarzen Oberfläche versehen. Beleuchtet wird der Tresen aus Weinflaschen, die von grandiosen Festen erzählen. War "Ich bleib heute mal zu Hause" je so cool?
© Silke Rabe
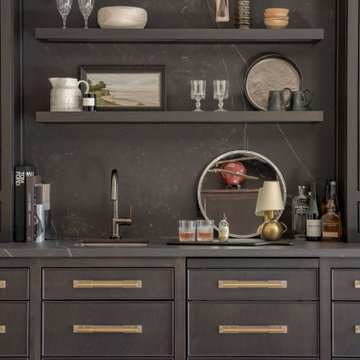
Custom home wet bar with Dekton Kelya sintered stone countertops and matching backsplash.
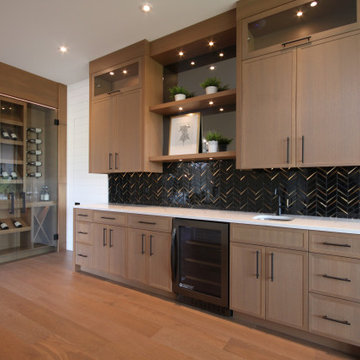
Located on the lower, walk-out level this bar is perfect for those who love to entertain, wine enthusiasts, and even the ambitious wine maker. The custom white oak cabinetry has a micro shaker detail, the smoke glass behind the shelving reflects the spotlighting, herringbone 3D black tiling with gold highlights on the backsplash and a black stainless beverage fridge complement each other perfectly. A glass-enclosed wine cabinet with enough room for 100+ bottles of your favourite wines is located at the end. Behind the shiplap secret door on the left is your wine room for those who enjoy making their own wine with a walkthrough into the cool room for some serious wine storage.
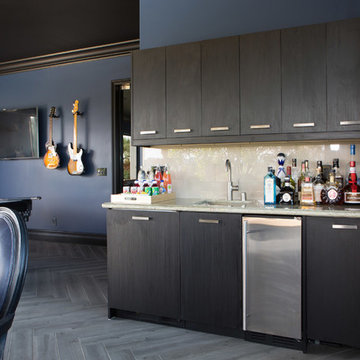
Lori Dennis Interior Design
SoCal Contractor Construction
Erika Bierman Photography
Wet Bar with Black Splashback Ideas and Designs
8

