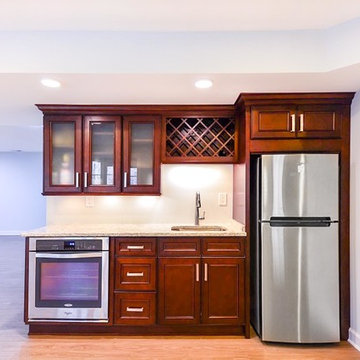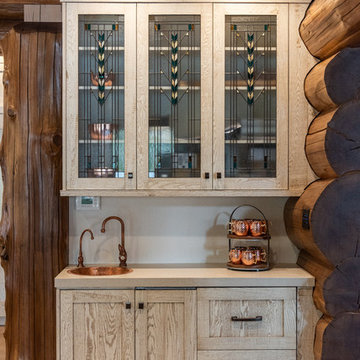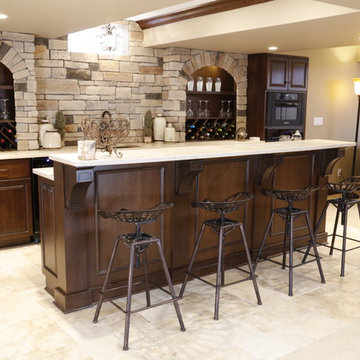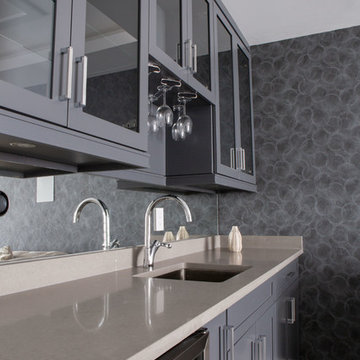Wet Bar with Beige Worktops Ideas and Designs
Refine by:
Budget
Sort by:Popular Today
1 - 20 of 446 photos
Item 1 of 3

Only a few minutes from the project to the Right (Another Minnetonka Finished Basement) this space was just as cluttered, dark, and underutilized.
Done in tandem with Landmark Remodeling, this space had a specific aesthetic: to be warm, with stained cabinetry, a gas fireplace, and a wet bar.
They also have a musically inclined son who needed a place for his drums and piano. We had ample space to accommodate everything they wanted.
We decided to move the existing laundry to another location, which allowed for a true bar space and two-fold, a dedicated laundry room with folding counter and utility closets.
The existing bathroom was one of the scariest we've seen, but we knew we could save it.
Overall the space was a huge transformation!
Photographer- Height Advantages

Bespoke marble top bar with dark blue finish, fluted glass, brass uprights to mirrored shelving, the bar has a mini fridge and sink for easy access

Traditional wet bar with dark wood cabinetry, white marble countertops and backsplash, dark hardwood chevron flooring, and floral grey wallpaper.

A medium size wet bar with a built-in microwave/ oven and a standard size fridge

This 2-story home with first-floor owner’s suite includes a 3-car garage and an inviting front porch. A dramatic 2-story ceiling welcomes you into the foyer where hardwood flooring extends throughout the main living areas of the home including the dining room, great room, kitchen, and breakfast area. The foyer is flanked by the study to the right and the formal dining room with stylish coffered ceiling and craftsman style wainscoting to the left. The spacious great room with 2-story ceiling includes a cozy gas fireplace with custom tile surround. Adjacent to the great room is the kitchen and breakfast area. The kitchen is well-appointed with Cambria quartz countertops with tile backsplash, attractive cabinetry and a large pantry. The sunny breakfast area provides access to the patio and backyard. The owner’s suite with includes a private bathroom with 6’ tile shower with a fiberglass base, free standing tub, and an expansive closet. The 2nd floor includes a loft, 2 additional bedrooms and 2 full bathrooms.

Tin ceilings, copper sink with copper accent blacksplash, built-in dart board with barn doors!
Wet Bar with Beige Worktops Ideas and Designs
1













