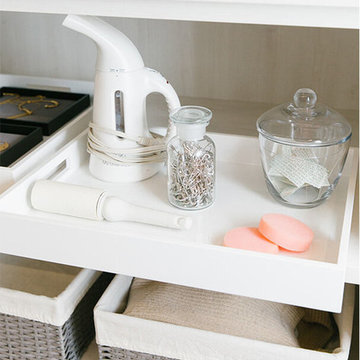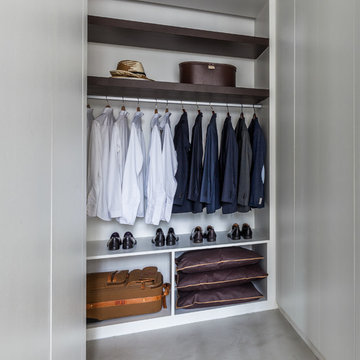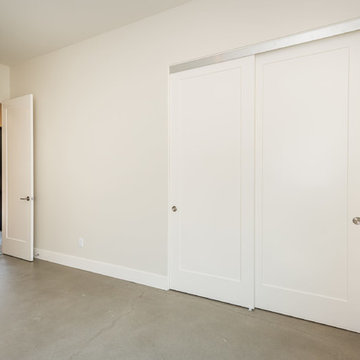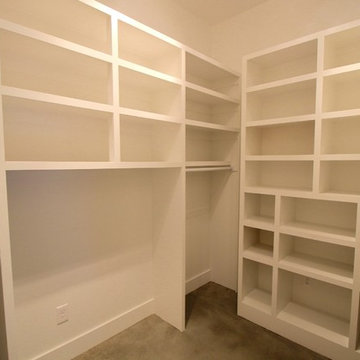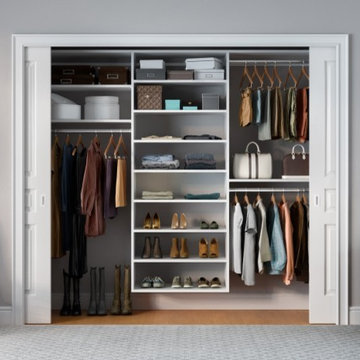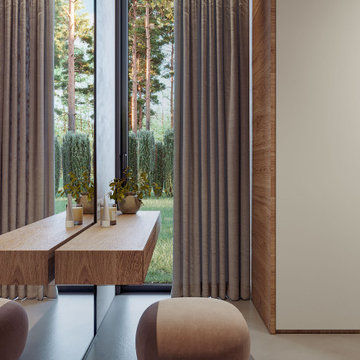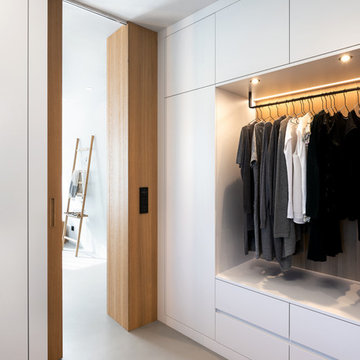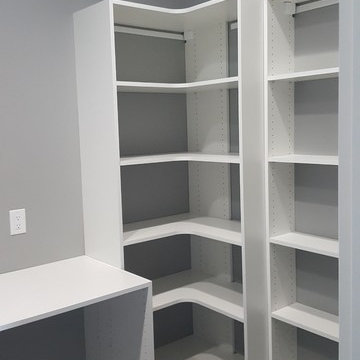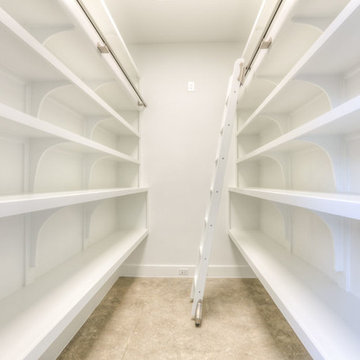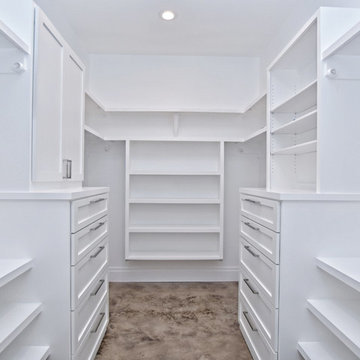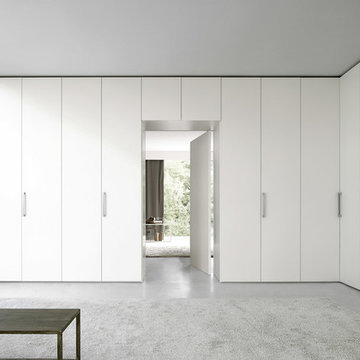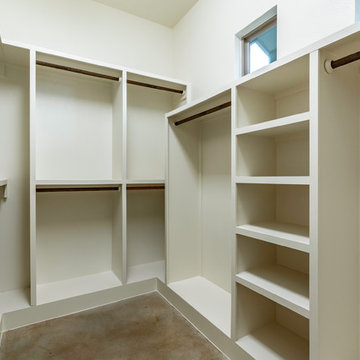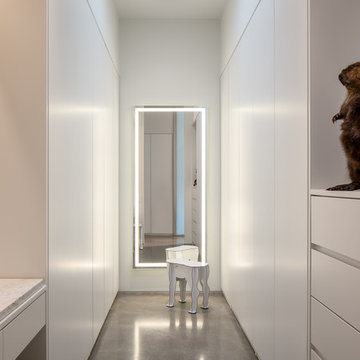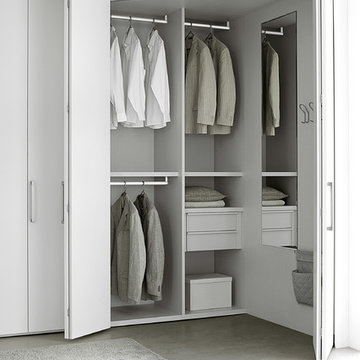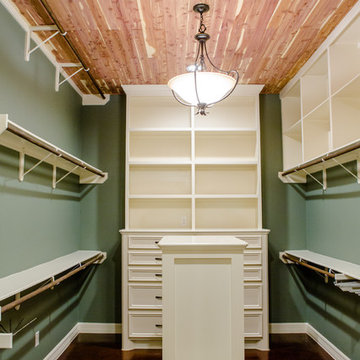Wardrobe with White Cabinets and Concrete Flooring Ideas and Designs
Refine by:
Budget
Sort by:Popular Today
1 - 20 of 142 photos
Item 1 of 3
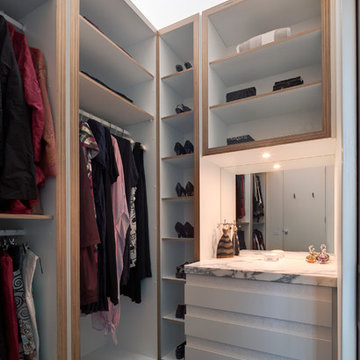
The walk in wardrobe provides ample and neatly ordered storage. Photo by Peter Bennetts
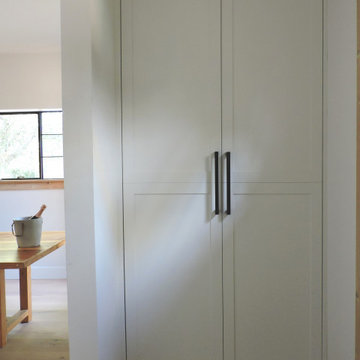
Floor to ceiling closet - featuring double hand and long hang and storage for more oversized items such as ski helmets.

Custom Built home designed to fit on an undesirable lot provided a great opportunity to think outside of the box with creating a large open concept living space with a kitchen, dining room, living room, and sitting area. This space has extra high ceilings with concrete radiant heat flooring and custom IKEA cabinetry throughout. The master suite sits tucked away on one side of the house while the other bedrooms are upstairs with a large flex space, great for a kids play area!
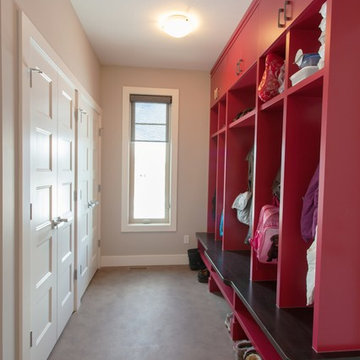
Lino: Omnifloor Illusions 543 Patina.
Walls: HC172 Revere Pewter Benjamin Moore.
Trim: CC-40 Cloud White Benjamin Moore.
Light: 12”clip satin nickel dove white glass WFFM1762-12SN.
Cabinets: flat plywood painted maple veneer.
Wardrobe with White Cabinets and Concrete Flooring Ideas and Designs
1
