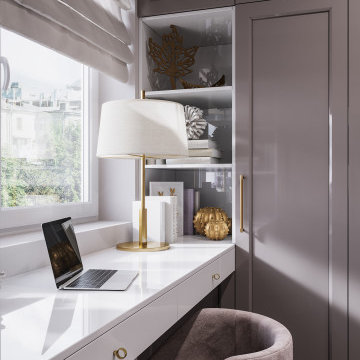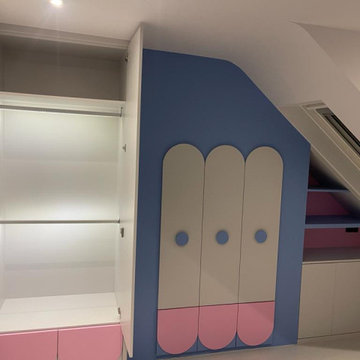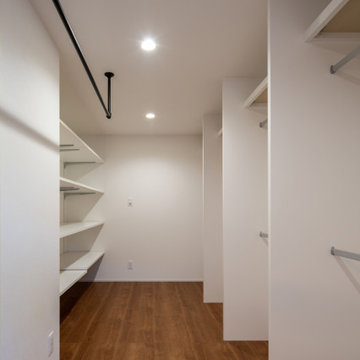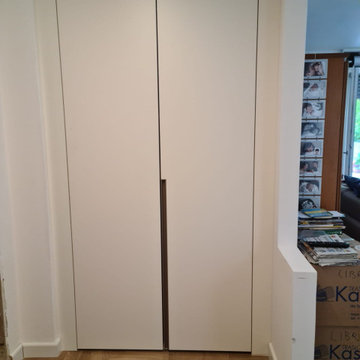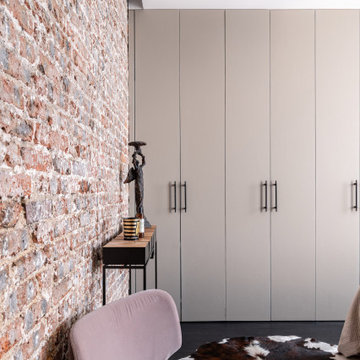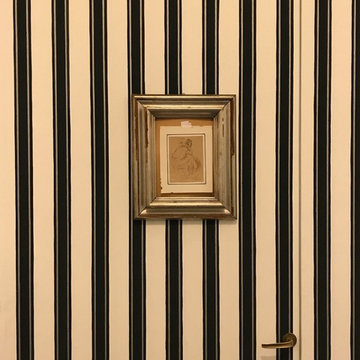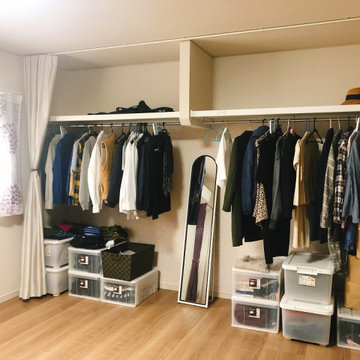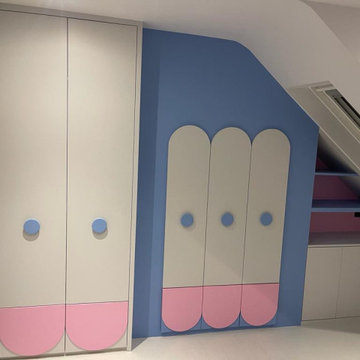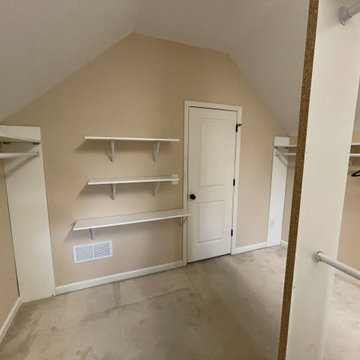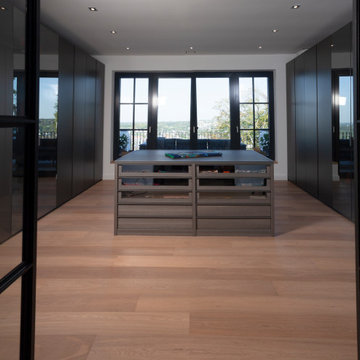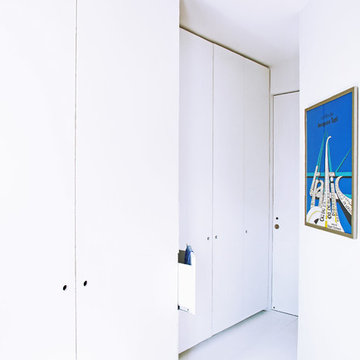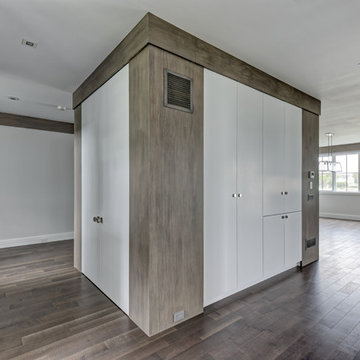Wardrobe with Painted Wood Flooring Ideas and Designs
Refine by:
Budget
Sort by:Popular Today
121 - 140 of 195 photos
Item 1 of 2
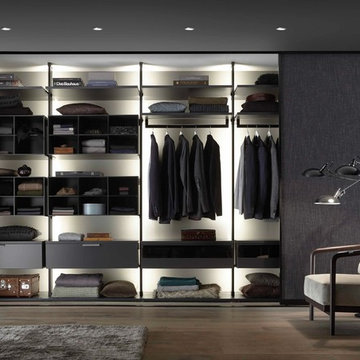
Modernes Stauraumsystem CENTRIC, maßgefertigt und individuell nach Kundenwunsch ausgestattet.
Foto: AN Collection
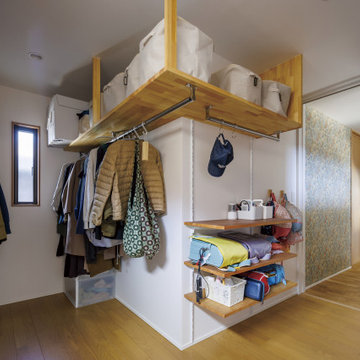
広いLDKとスキップフロアをご希望されていたO様
キッチンを中心として開放的にレイアウトした約30畳のLDK
大空間の中のアクセントとなっているダイニングテーブル一体のオーダーキッチン
家事動線を考慮した無駄のないゾーニング
キッチンから吹抜を介して会話ができるスキップフロアのスタディースペース
部屋のアクセントとして採用したウィリアムモリスの壁紙
SE構法だからなしえた大空間にオーダーのダイニングテーブル一体のキッチンを配置した「家族をつなぐスキップフロアのある家」が完成した。
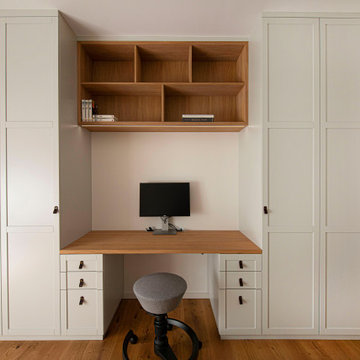
Gäste- und Ankleidezimmer mit Homeoffice-Bereich.
Entwurf der Einbaumöbel von freudenspiel, gefertigt vom Schreiner.
Design: freudenspiel interior design;
Fotos: Zolaproduction
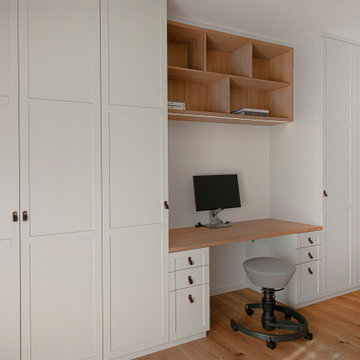
Gäste- und Ankleidezimmer mit Homeoffice-Bereich.
Entwurf der Einbaumöbel von freudenspiel, gefertigt vom Schreiner.
Design: freudenspiel interior design;
Fotos: Zolaproduction
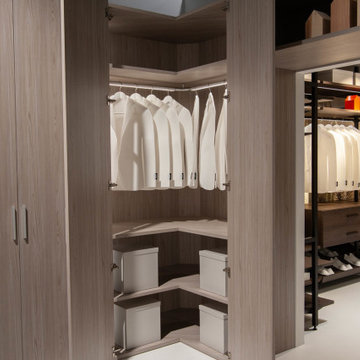
raumplus Kleiderschrank über Eck. Innensystem Legno in der Profilfarbe Silber eloxiert. Oberfläche: Urban Structures Tirano Esche Grau.
Ausstattung: Drehtüren, LED Kleiderstange, Schrankseitenbeleuchtung innen, Hosenauszug, Schubkästen.
//
raumplus built-in closet as an corner solution. Interior system Legno, profile color anodized silver. Surface: Urban Structures Tirano Ash Gray.
Features: Hinge doors, LED clothes rod, illuminated closet side, trouser pull-out, drawers.
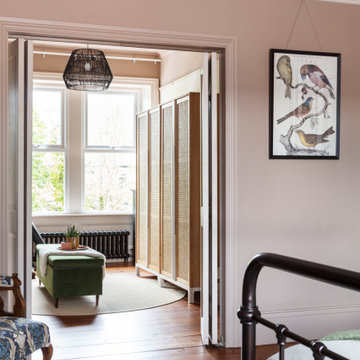
Eclectic period property, mixed with old and new to create a relaxing, cosy space.
We created several bespoke features in this home including the living room wall panelling and the dining room bench seat. We also used colour blocking and wallpapers to give the home a more unique look.
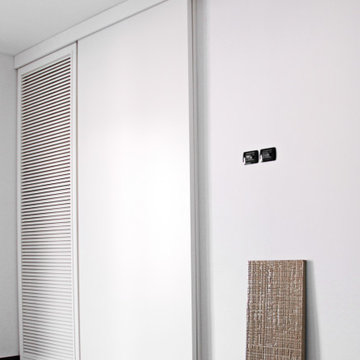
Abitazione privata nelle vicinanze di Forlì in stile moderno, contemporaneo e lineare, minimal nelle forme e nei colori.
Mobili progettati e realizzati su misura.
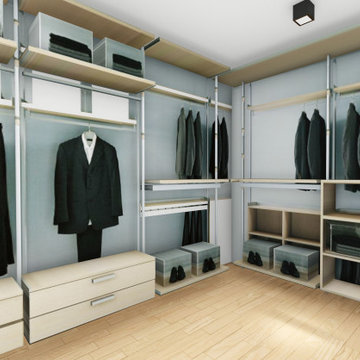
Nella creazione della nuova veste di questo show room, ogni categoria ed articolo ha ricevuto la sua ambientazione, entrando nelle stanze come a casa, si possono assaporare l'atmosfera ed il calore domestico.
Wardrobe with Painted Wood Flooring Ideas and Designs
7
