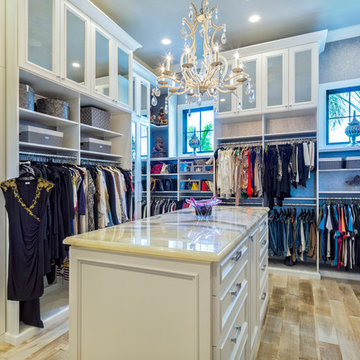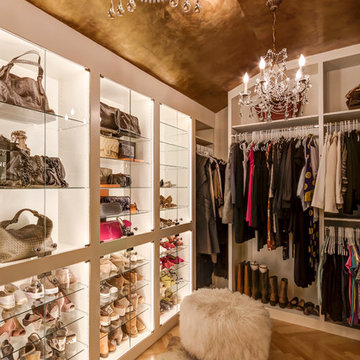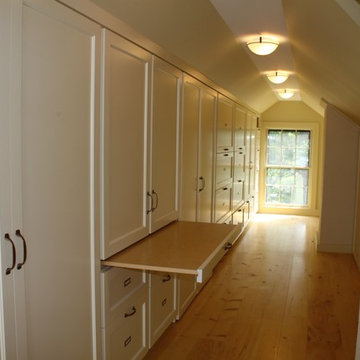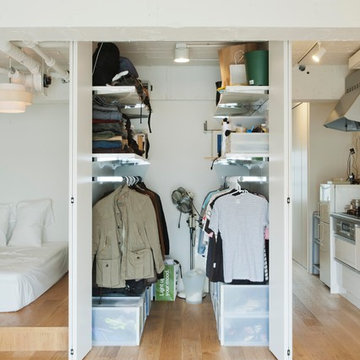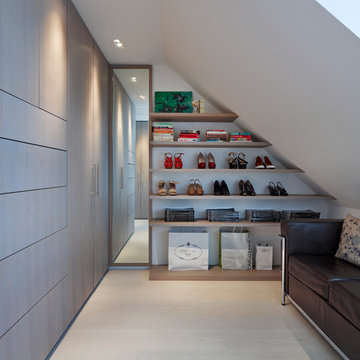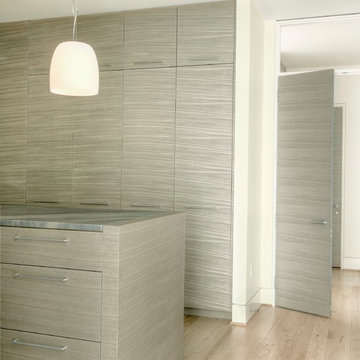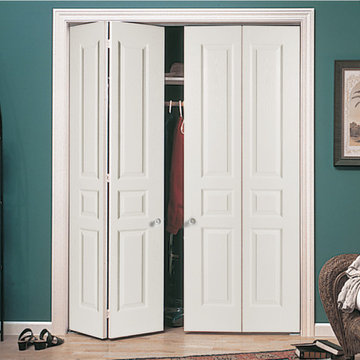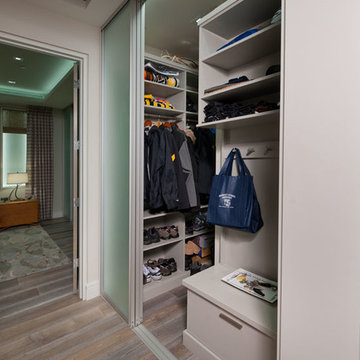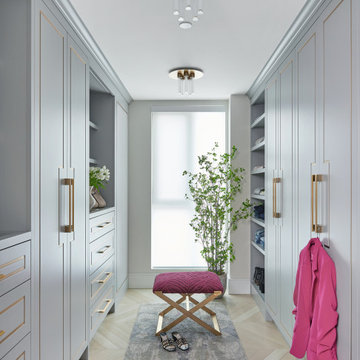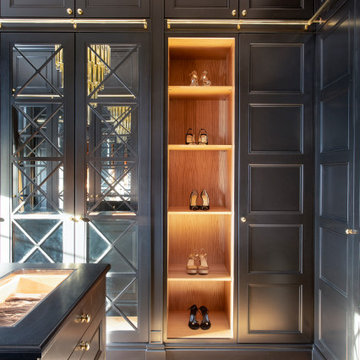Wardrobe with Light Hardwood Flooring and Concrete Flooring Ideas and Designs
Refine by:
Budget
Sort by:Popular Today
61 - 80 of 7,361 photos
Item 1 of 3
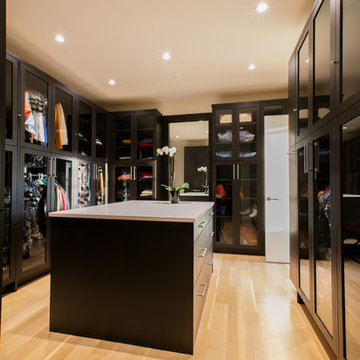
The dressing area/closet has glass front cabinets that allow you to see the items beyond, yet keep everything tidy. A large island becomes a folding area and display area for items to be gathered and packed when going on a trip. Ample lighting and a full length mirror complete this very functional part of the Master Suite.
Photography: Geoffrey Hodgdon
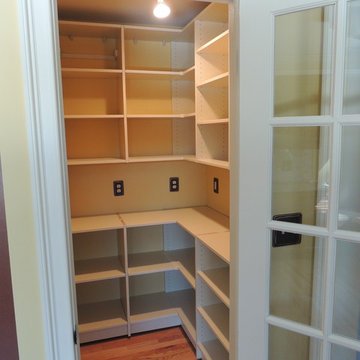
Walk in pantry and the customer wanted to best utilize the space with an L-shaped top and base cabinets. The customer was adding her own countertop to put appliances.

We built 24" deep boxes to really showcase the beauty of this walk-in closet. Taller hanging was installed for longer jackets and dusters, and short hanging for scarves. Custom-designed jewelry trays were added. Valet rods were mounted to help organize outfits and simplify packing for trips. A pair of antique benches makes the space inviting.
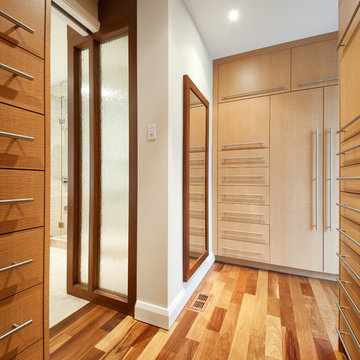
Marc Fowler - Kitchen & Bathroom shots
A portion of the partition between the closet and ensuite was widened to allow for a floating custom tall cabinet that slides into the opening. The anigre doors, offset to mimic the asymmetry of the ‘Shoji Screen’ are framed in cherry. The back side of this unit, also framed in cherry, acts as a mirror, in the custom designed closet/dressing room – also made of natural anigre

Our client initially asked us to assist with selecting materials and designing a guest bath for their new Tucson home. Our scope of work progressively expanded into interior architecture and detailing, including the kitchen, baths, fireplaces, stair, custom millwork, doors, guardrails, and lighting for the residence – essentially everything except the furniture. The home is loosely defined by a series of thick, parallel walls supporting planar roof elements floating above the desert floor. Our approach was to not only reinforce the general intentions of the architecture but to more clearly articulate its meaning. We began by adopting a limited palette of desert neutrals, providing continuity to the uniquely differentiated spaces. Much of the detailing shares a common vocabulary, while numerous objects (such as the elements of the master bath – each operating on their own terms) coalesce comfortably in the rich compositional language.
Photo Credit: William Lesch
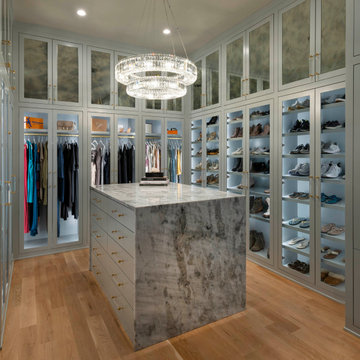
This boutique inspired closet has a double sided island with a waterfall edge, built-in dresser, handbag display cases and a shoe wall! LED lighting is featured behind all the glass inset doors and upper cabinet doors are inset with antique mirrored glass. A crystal chandelier is a showstopper!

The Kelso's Pantry features stunning French oak hardwood floors that add warmth and elegance to the space. With a large walk-in design, this pantry offers ample storage and easy access to essentials. The light wood pull-out drawers provide functionality and organization, allowing for efficient storage of various items. The melamine shelves in a clean white finish enhance the pantry's brightness and create a crisp and modern look. Together, the French oak hardwood floors, pull-out drawers, and white melamine shelves combine to create a stylish and functional pantry that is both practical and visually appealing.
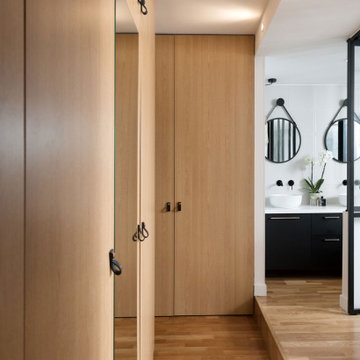
Dressing :
Réalisation : Etablissement CORNE
Placage en chêne clair
Poignée en cuir noir : ETSY - SlaskaLAB
Verrières :
Réalisation : CASSEO
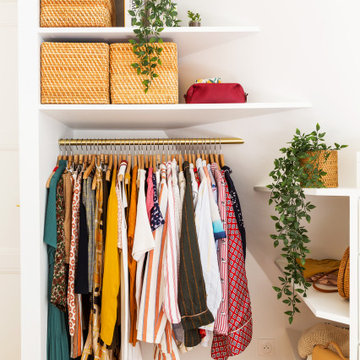
Il n'a pas été facile de savoir quoi faire de ces murs en pente, mais la solution a été trouvée: ce sera un dressing ouvert sur mesure !
Avec des étagères ouvertes et un meuble tiroirs.
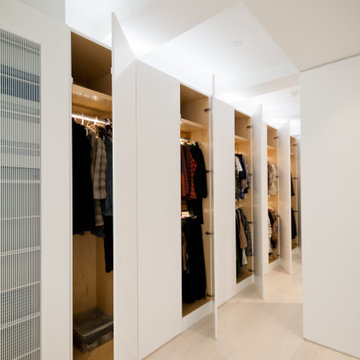
Wall-to-wall Full Height Built-Ins in the Master Suite Provide Efficient Storage
Wardrobe with Light Hardwood Flooring and Concrete Flooring Ideas and Designs
4
