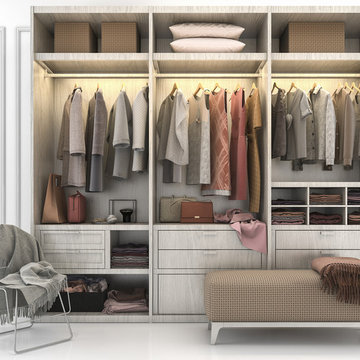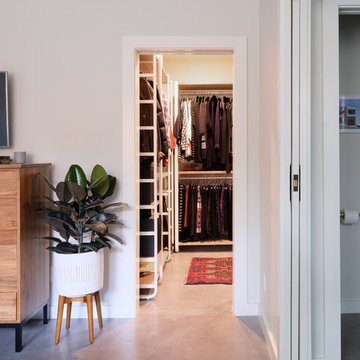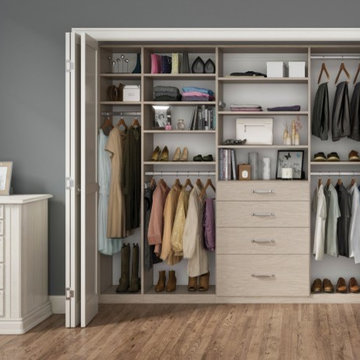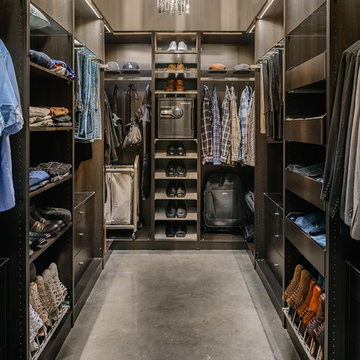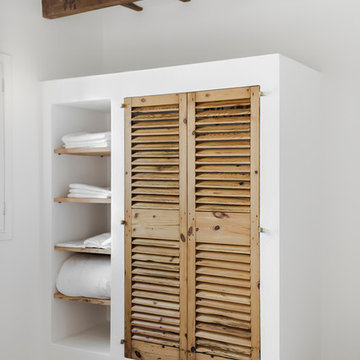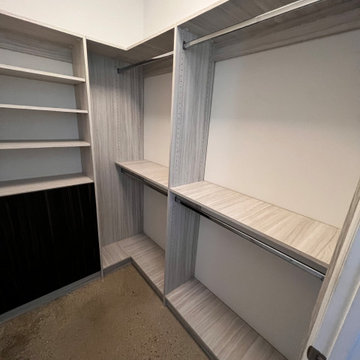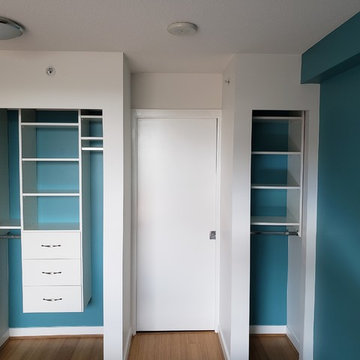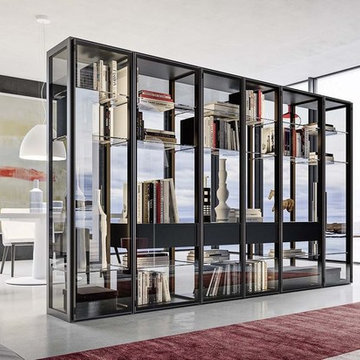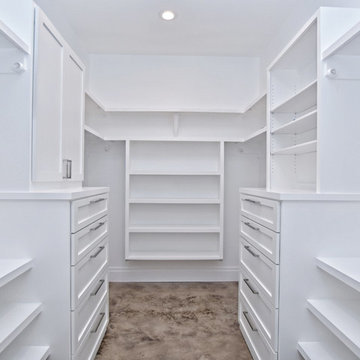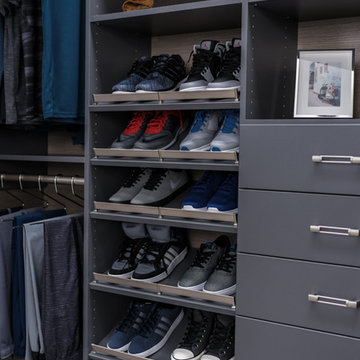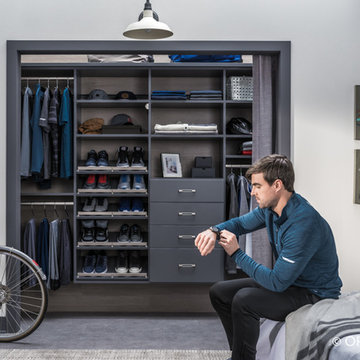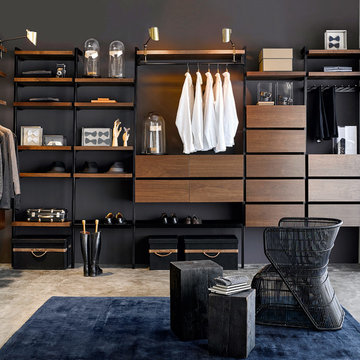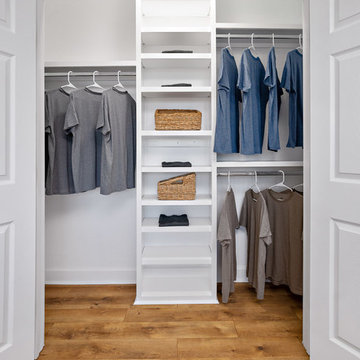Wardrobe with Laminate Floors and Concrete Flooring Ideas and Designs
Refine by:
Budget
Sort by:Popular Today
1 - 20 of 1,466 photos
Item 1 of 3
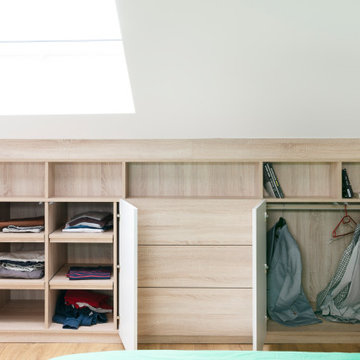
Aménagement d'une suite parental avec 2 dressings sous pente, une baignoire, climatiseurs encastrés.
Sol en stratifié et tomettes hexagonales en destructurés, ambiance contemporaine assurée !
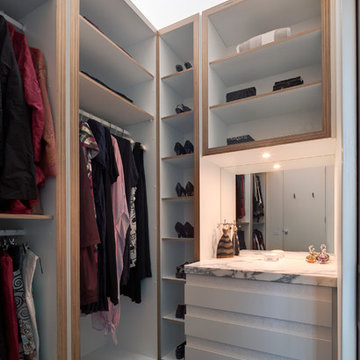
The walk in wardrobe provides ample and neatly ordered storage. Photo by Peter Bennetts

Ce studio multifonction de 22m² a été pensé dans les moindres détails. Totalement optimisé, il s’adapte aux besoins du locataire. A la fois lieu de vie et de travail, l’utilisateur module l’espace à souhait et en toute simplicité. La cuisine, installée sur une estrade, dissimule à la fois les réseaux techniques ainsi que le lit double monté sur roulettes. Autre astuce : le plan de travail escamotable permet d’accueillir deux couverts supplémentaires. Le choix s’est porté sur des tons clairs associés à un contreplaqué bouleau. La salle d’eau traitée en une boite colorée vient contraster avec le reste du studio et apporte une touche de vitalité à l’ensemble. Le jeu des lignes ajoute une vibration et une esthétique à l’espace.
Collaboration : Batiik Studio. Photos : Bertrand Fompeyrine
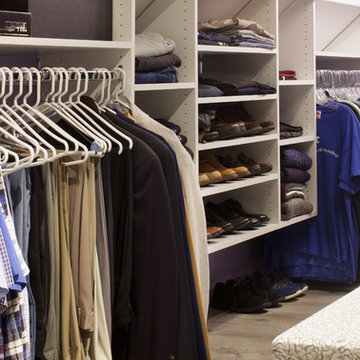
Originally, this was an open space with sharply sloped ceilings which drastically diminished usable space. Sloped ceilings and angled walls present a challenge, but innovative design solutions have the power to transform an awkward space into an organizational powerhouse.
Kara Lashuay
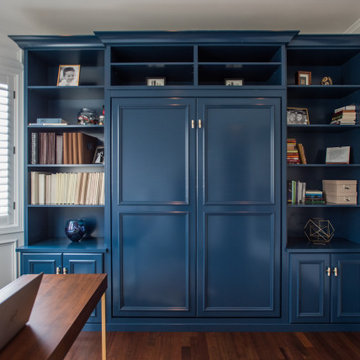
A custom blue painted wall bed with cabinets and shelving makes this multipurpose room fully functional. Every detail in this beautiful unit was designed and executed perfectly. The beauty is surely in the details with this gorgeous unit. The panels and crown molding were custom cut to work around the rooms existing wall panels.
Wardrobe with Laminate Floors and Concrete Flooring Ideas and Designs
1
