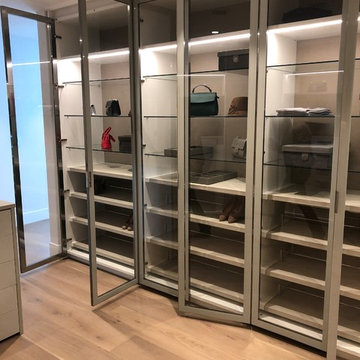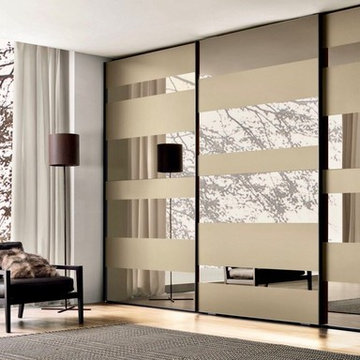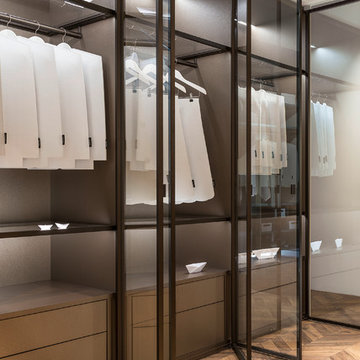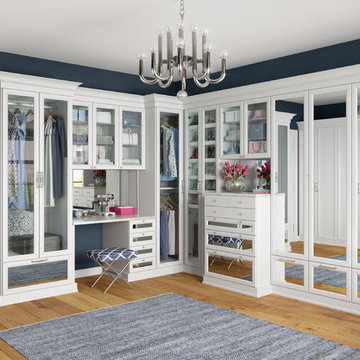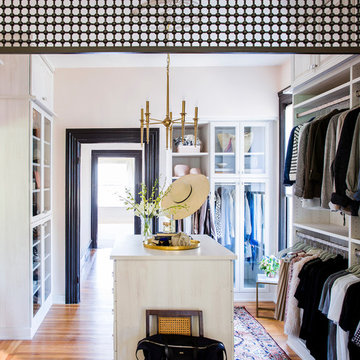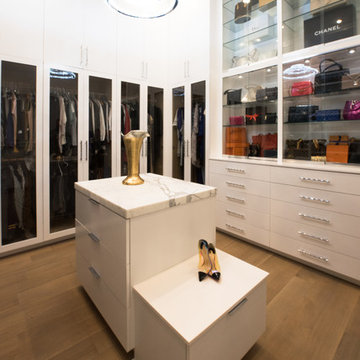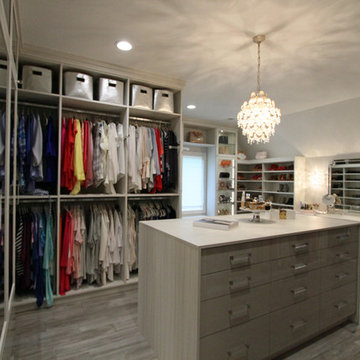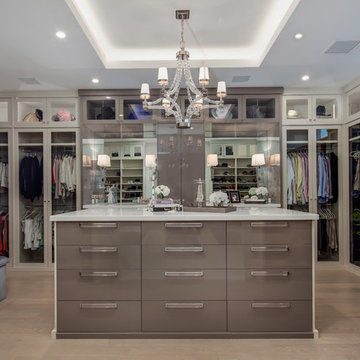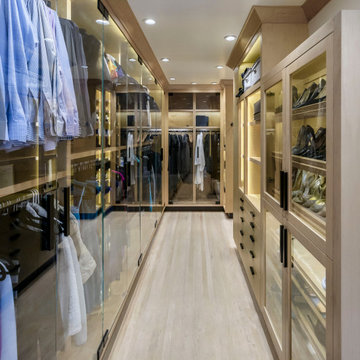Wardrobe with Glass-front Cabinets and Light Hardwood Flooring Ideas and Designs
Refine by:
Budget
Sort by:Popular Today
1 - 20 of 291 photos
Item 1 of 3

The Island cabinet features solid Oak drawers internally with the top drawers lit for ease of use. Some clever storage here for Dressing room favourites.
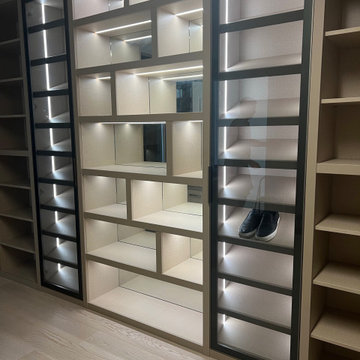
Advanced technology modern walk-in closet by VelArt. Premium storage cabinets with purse display, angled shoe units with glass doors and LED lights. Double storage island. Buy directly from the manufacturer and save! Free professional consultations.
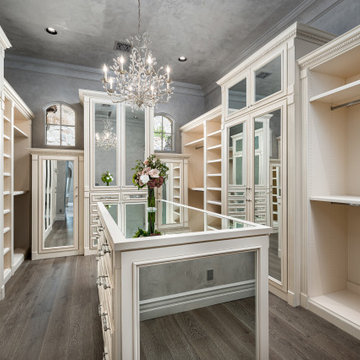
Primary Suite closet with a mirrored center island, built-in shelving, mirrored cabinetry, chandelier, and wood floor.
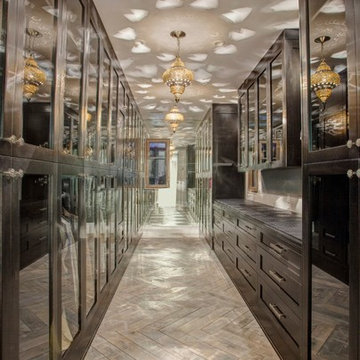
Master Suite Walk-In Closet with Endless Built-In Cabinetry -
General Contractor: McCaffery Home Builders

Expansive walk-in closet with island dresser, vanity, with medium hardwood finish and glass panel closets of this updated 1940's Custom Cape Ranch.
Architect: T.J. Costello - Hierarchy Architecture + Design, PLLC
Interior Designer: Helena Clunies-Ross
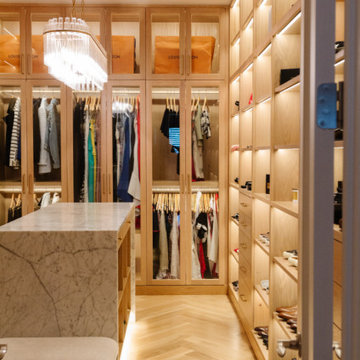
In this project, we had the joy of designing and renovating a home that embodies modern warmth, chic elegance, and an unmistakable luxurious feel, with a keen eye for detail throughout. Our goal was to bring our client's vision to life: a home perfect for both grand entertaining and the daily rhythms of family life. They dreamed of a welcoming space where friends could gather, share fine wines, and enjoy each other's company. Our highlight? Transforming an underutilized laundry room into an exquisite wine cellar. This exquisite space now proudly displays our client’s wine collection, creating the perfect backdrop for cozy gatherings as well as elegant entertainment.
The transformation of the primary closet into a daily luxury experience stands out, too. We designed it to highlight every item, from the most delicate sweaters to the most refined suits, giving the feel of a private boutique. And for the beloved pets of the family, we introduced a charming addition—a doggy shower in the revamped laundry room. This delightful feature simplifies pet care and injects a dose of happiness into the home. The butler’s pantry has also received a makeover, turning it into a stunning and practical area for meal preparation.
We're proud to have collaborated with our client to create a home that seamlessly blends stunning aesthetics with practical functionality, celebrating both the beauty of design and the comfort of living. This home stands as a testament to a lifestyle that values both special moments and everyday pleasures.
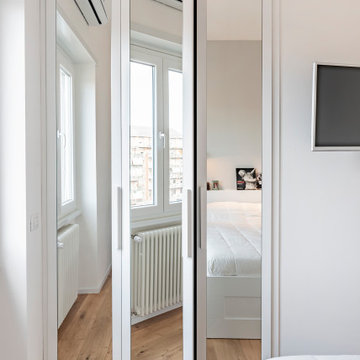
La camera da letto di Casa c70 è caratterizzata da due grandi nicchie che hanno permesso di realizzare una cabina armadio con ante a specchio realizzate su misura ed una zona cassettiera. Il letto ha come testiera una controparete bassa in muratura che ricuce la differenza di spessore della parete preesistente.
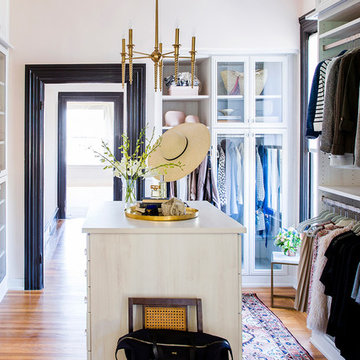
The soft-close drawers feel incredibly luxurious and well-made. The tempered glass doors that help break up the space in a visually interesting way (and hide clutter). The acrylic dividers that keep sweaters stacked and separated. The finish is Aspen, which makes the room look luminous.
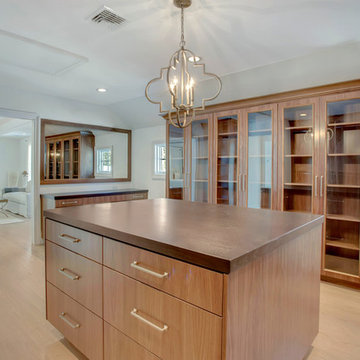
Expansive walk-in closet with island dresser, vanity, with medium hardwood finish and glass panel closets of this updated 1940's Custom Cape Ranch.
Architect: T.J. Costello - Hierarchy Architecture + Design, PLLC
Interior Designer: Helena Clunies-Ross
Wardrobe with Glass-front Cabinets and Light Hardwood Flooring Ideas and Designs
1

