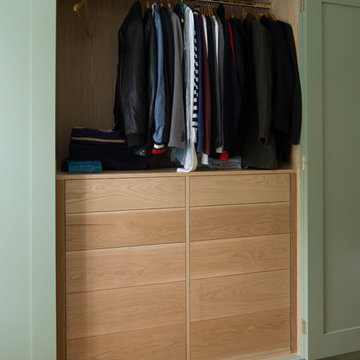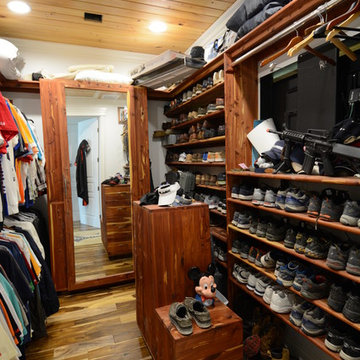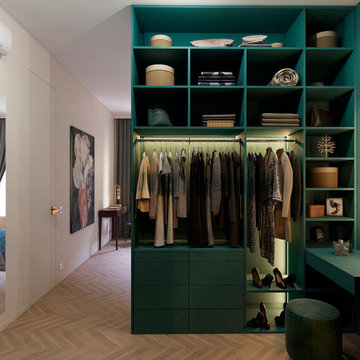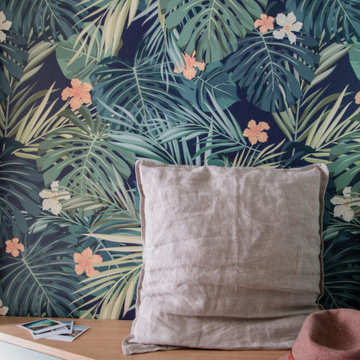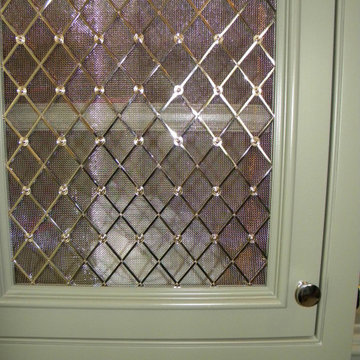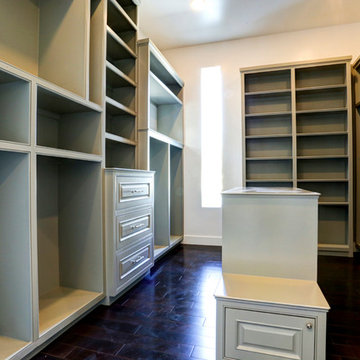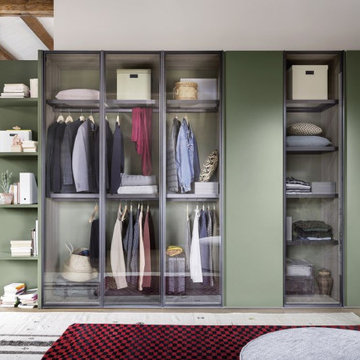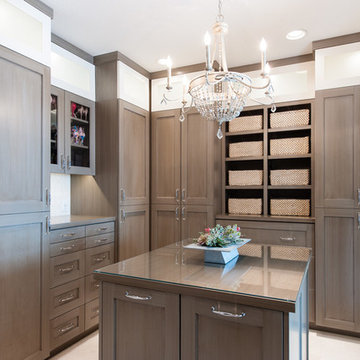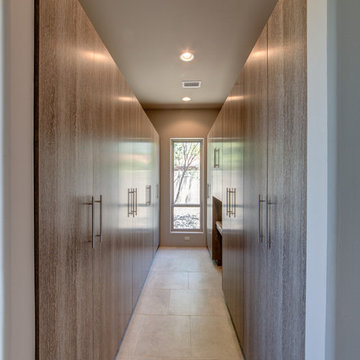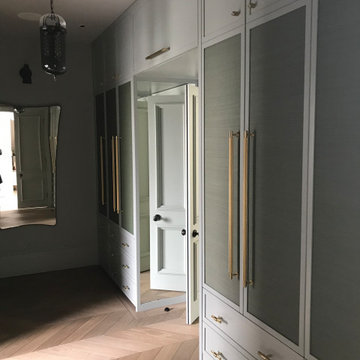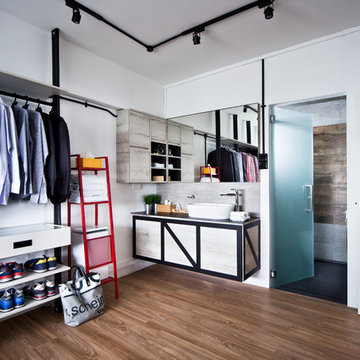Wardrobe with Distressed Cabinets and Green Cabinets Ideas and Designs
Refine by:
Budget
Sort by:Popular Today
121 - 140 of 394 photos
Item 1 of 3
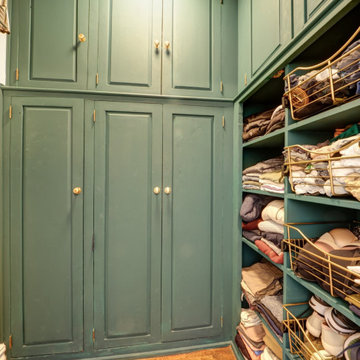
This sunny and warm alcove studio in NYC's London Terrace is a great example of balance within scale. The apartment was transformed from estate condition into a lovely and cozy alcove studio. The apartment received a full overhaul including new kitchen, bathroom, added alcove with sliding glass door partition, updated electrical and a fresh coats of plaster and paint.
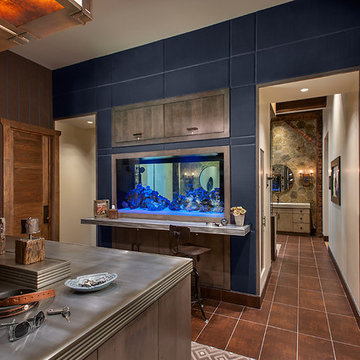
This gentleman's closet has a fish tank that can be seen from the main master bath as well as the closet.

Assemblages traditionnels, tenons mortaises chevillés, panneaux à plate bande, fiches à larder vieillis au feu de cheminée.
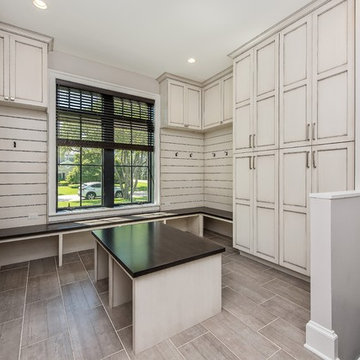
The mudroom has a combination of enclosed cubbies, open hooks, and open bench and a freestanding bench. The upper cabinets are for off season storage. The open bench allows for storage of boots.
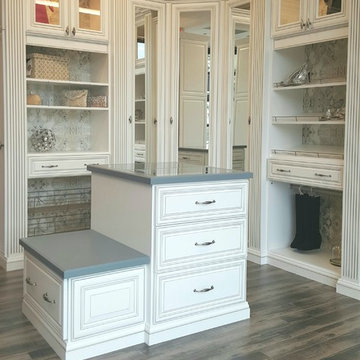
Boutique Style Closet designed for our Tysons Showroom.
White with Grey Glazing. Fluted Pilasters, 3-Way Mirror in corner, Island with glass top, Jewelry end cabinet, Molding, Lighting and so much more!
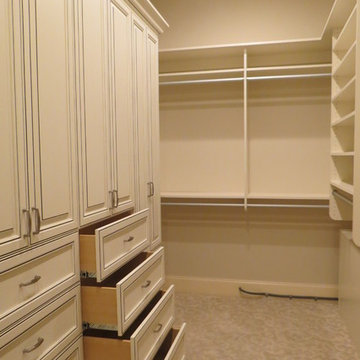
This custom walk-in closet remodel was completed in white melamine with glazed doors and drawers. Features include recessed drawer faces, raised panel doors, 100% extension drawers, tilt-out hampers with canvas liners, one for laundry and one for dry cleaning, curved vertical panels, crown molding and 16" deep top shelves that extends over the other shelving allowing for optimal storage.
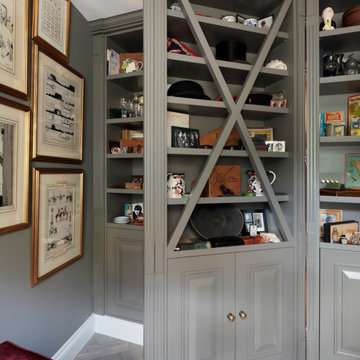
Our secret bespoke door, hidden within the bookcase in the ‘Man Den’ at our townhouse renovation in Chelsea, London. This is another example of what can be achieved with bespoke carpentry and great design ideas. The client loved it. The bookcase is filled with his collectables. Earlier in the week we showed you the velvet banquette seating in this room. Again, using our carpentry team. Let us know what you think.
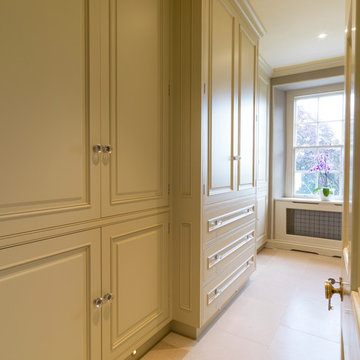
This painted master bathroom was designed and made by Tim Wood.
One end of the bathroom has built in wardrobes painted inside with cedar of Lebanon backs, adjustable shelves, clothes rails, hand made soft close drawers and specially designed and made shoe racking.
The vanity unit has a partners desk look with adjustable angled mirrors and storage behind. All the tap fittings were supplied in nickel including the heated free standing towel rail. The area behind the lavatory was boxed in with cupboards either side and a large glazed cupboard above. Every aspect of this bathroom was co-ordinated by Tim Wood.
Designed, hand made and photographed by Tim Wood
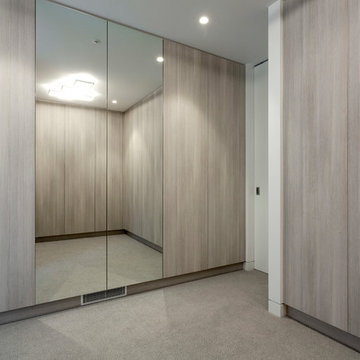
Floor to ceiling robe in Timber look Touch open with built in drawers behind doors and full mirrors.
Wardrobe with Distressed Cabinets and Green Cabinets Ideas and Designs
7
