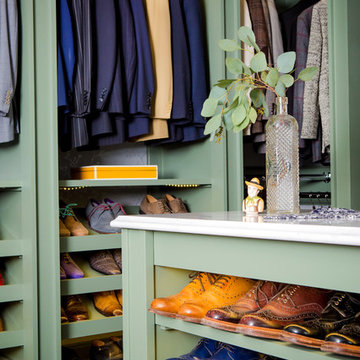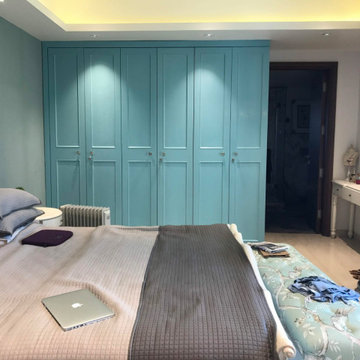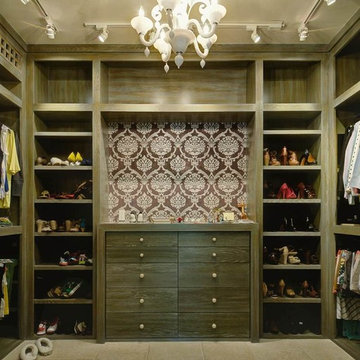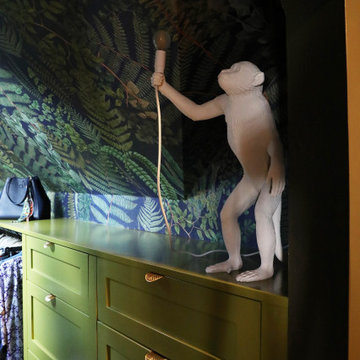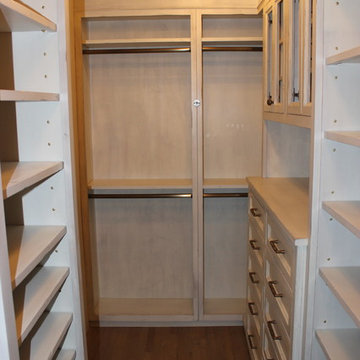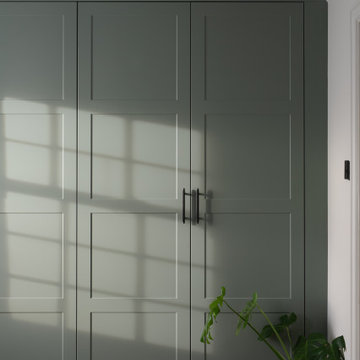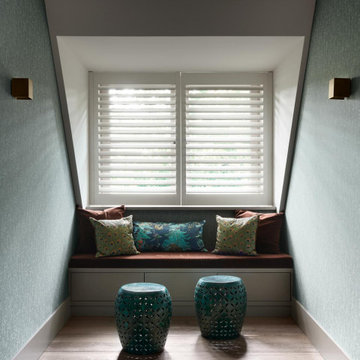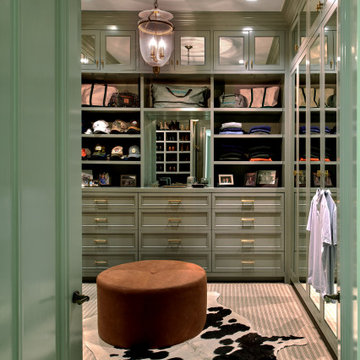Wardrobe with Distressed Cabinets and Green Cabinets Ideas and Designs
Refine by:
Budget
Sort by:Popular Today
41 - 60 of 394 photos
Item 1 of 3
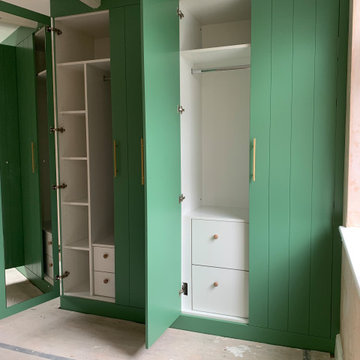
Bespoke wardrobes for a property in Walthamstow, London. The aim was to maximise the available storage space and provide our clients with bespoke wardrobes that allowed them to store and arrange their garments for greater ease and efficiency. The exterior was hand painted to ensure longevity and ease of maintenance.
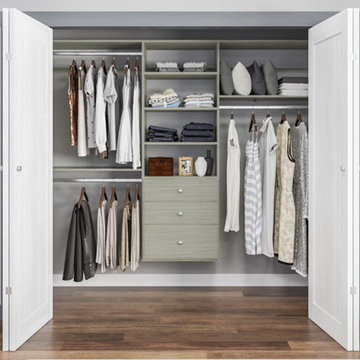
It’s so easy to transform a closet into something special by combining an Easy Track Deluxe Tower Closet Kit with additional shelves and drawers. Hanging rods and shelves can be moved up or down easily to make efficient use of space as your needs change. Drawers with chrome knobs and quality glides enhance your storage space with a built-in dresser. Thanks to the wall-mounted design, there’s no need to cut base molding, so installation is simple.
Credit: Easy Track
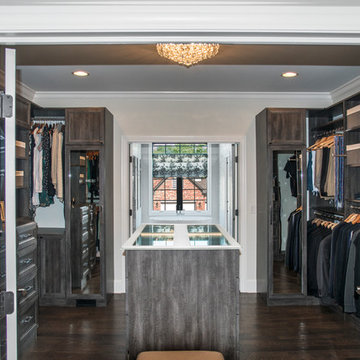
Designed by Teri Magee of Closet Works
Double glass doors connect this walk through closet to a master bedroom on one end and a private en suite on the other. The space was designed to be an extension of the master bedroom design and acts as a visual bridge to transition the soft textures of the sleeping area with the hard surfaces of the bathing room. It achieves this by incorporating the colors and aesthetic of both spaces.
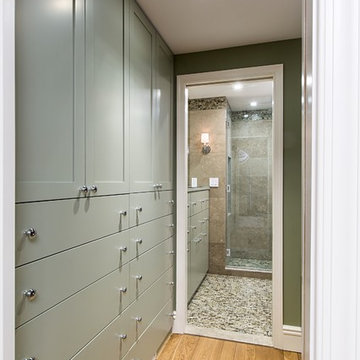
This boy's bathroom was designed to stay current as the boy ages with the use of neutral colors. The walls are a very cool fossilized limestone and the glass mosaic floor and accent border add reflective light and interest. The walk-through closet has plenty of storage space in the built-in units with hanging space on the opposite wall. Alex Kotlik Photography
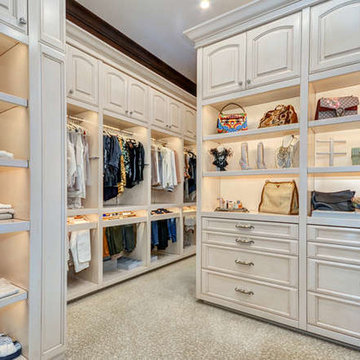
A large and elegant walk-in closet adorned with a striking floral motif. We combined dramatic and dainty prints for an exciting layering and integration of scale . Due to the striking look of florals, we mixed & matched them with other playful graphics, including butterfly prints to simple geometric shapes. We kept the color palettes cohesive with the rest of the home, so lots of gorgeous soft greens and blush tones!
For maximum organization and ample storage, we designed custom built-ins. Shelving, cabinets, and drawers were customized in size, ensuring their belongings had a perfect place to rest.
Home located in Tampa, Florida. Designed by Florida-based interior design firm Crespo Design Group, who also serves Malibu, Tampa, New York City, the Caribbean, and other areas throughout the United States.
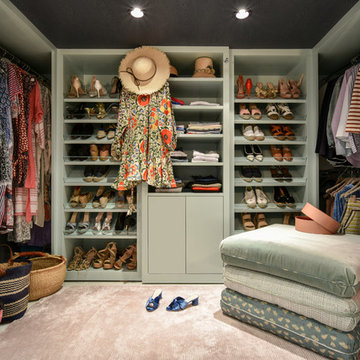
My master closet created by Clos-ette! All custom millwork and organizers by Clos-ette. Photo shot by Ken Hayden Photography for Caroline Rafferty Interiors.
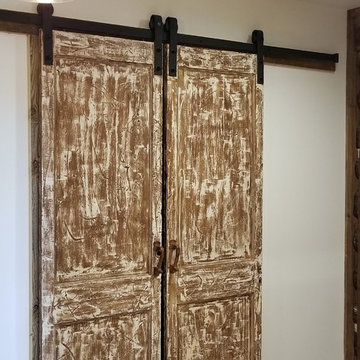
Renovation of a master bath suite, dressing room and laundry room in a log cabin farm house.
The laundry room has a fabulous white enamel and iron trough sink with double goose neck faucets - ideal for scrubbing dirty farmer's clothing. The cabinet and shelving were custom made using the reclaimed wood from the farm. A quartz counter for folding laundry is set above the washer and dryer. A ribbed glass panel was installed in the door to the laundry room, which was retrieved from a wood pile, so that the light from the room's window would flow through to the dressing room and vestibule, while still providing privacy between the spaces.
Interior Design & Photo ©Suzanne MacCrone Rogers
Architectural Design - Robert C. Beeland, AIA, NCARB
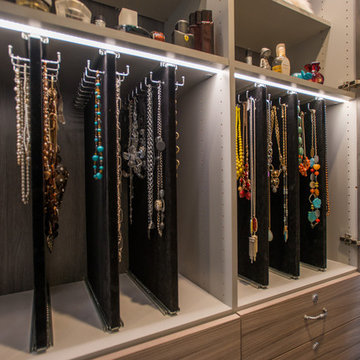
A reach-in closet - one of our specialties - works hard to store many of our most important possessions and with one of our custom closet organizers, you can literally double your storage.
Most reach-in closets start with a single hanging rod and shelf above it. Imagine adding multiple rods, custom-built trays, shelving, and cabinets that will utilize even the hard-to-reach areas behind the walls. Your closet organizer system will have plenty of space for your shoes, accessories, laundry, and valuables. We can do that, and more.
Please browse our gallery of custom closet organizers and start visualizing ideas for your own closet, and let your designer know which ones appeal to you the most. Have fun and keep in mind – this is just the beginning of all the storage solutions and customization we offer.
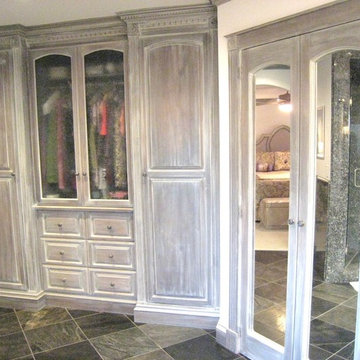
Master Bathroom remodel. Paint grade Alder cabinets with antique finish. Floating vanity with lights underneath. Traditional raised panel cabinet doors and drawers. Crown molding. Granite counter top, Double vessel sinks, Double walk in granite shower. Walk in closet with mirror doors. Additional built in closet storage includes drawers and closet space.
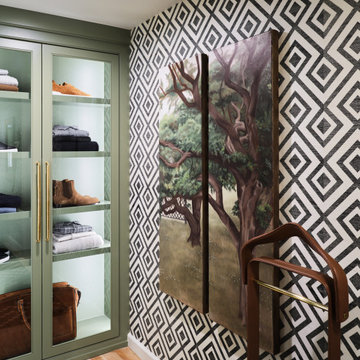
Angled custom built-in cabinets utilizes every inch of this narrow gentlemen's closet. Brass rods, belt and tie racks and beautiful hardware make this a special retreat.
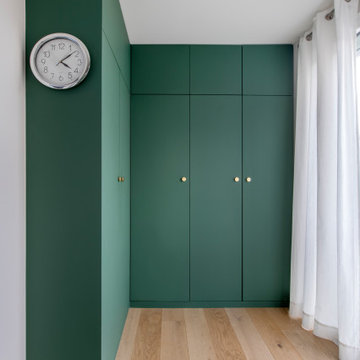
Dans ce grand appartement, l’accent a été mis sur des couleurs fortes qui donne du caractère à cet intérieur.
On retrouve un bleu nuit dans le salon avec la bibliothèque sur mesure ainsi que dans la chambre parentale. Cette couleur donne de la profondeur à la pièce ainsi qu’une ambiance intimiste. La couleur verte se décline dans la cuisine et dans l’entrée qui a été entièrement repensée pour être plus fonctionnelle. La verrière d’artiste au style industriel relie les deux espaces pour créer une continuité visuelle.
Enfin, on trouve une couleur plus forte, le rouge terracotta, dans l’espace servant à la fois de bureau et de buanderie. Elle donne du dynamisme à la pièce et inspire la créativité !
Un cocktail de couleurs tendance associé avec des matériaux de qualité, ça donne ça !
Wardrobe with Distressed Cabinets and Green Cabinets Ideas and Designs
3
