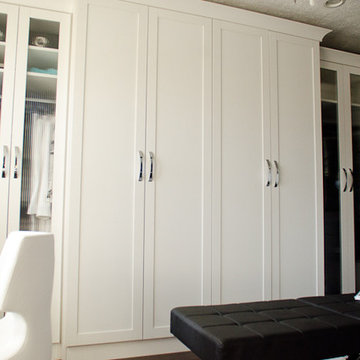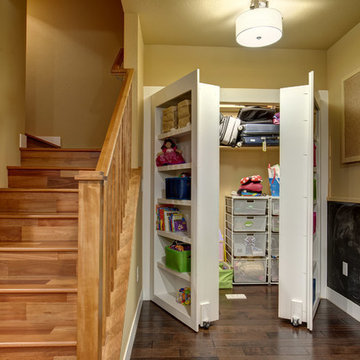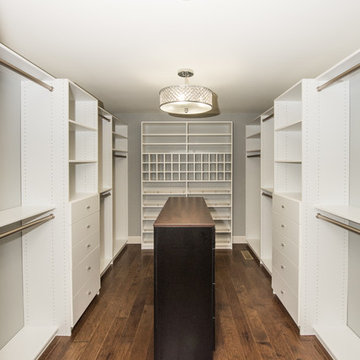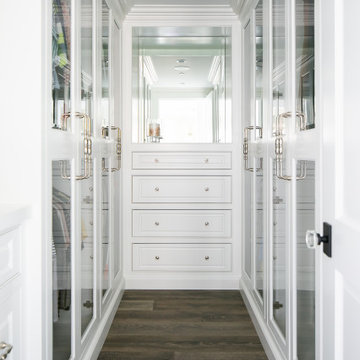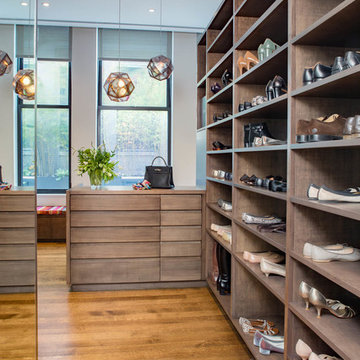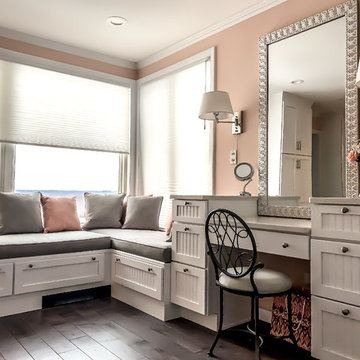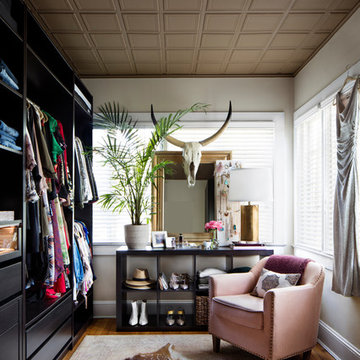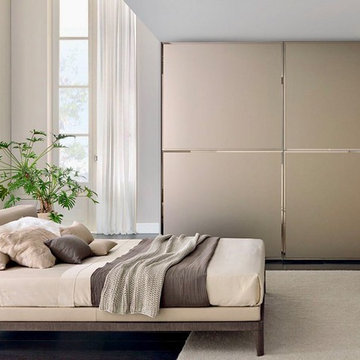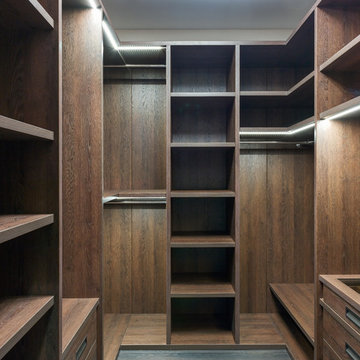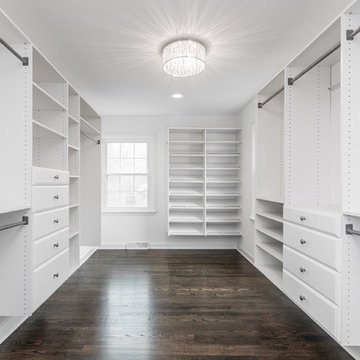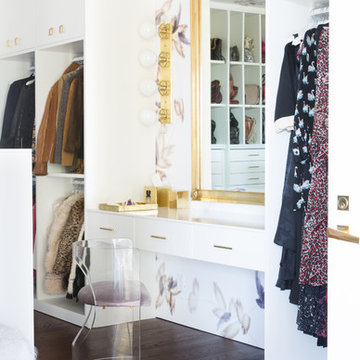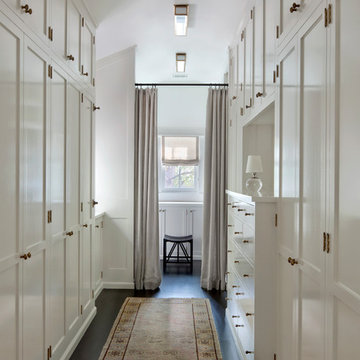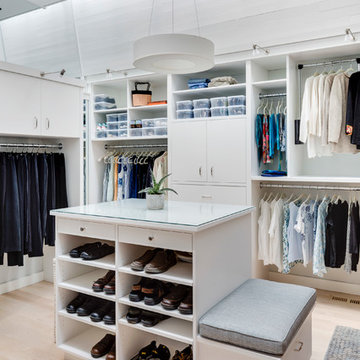Wardrobe with Dark Hardwood Flooring and Cork Flooring Ideas and Designs
Refine by:
Budget
Sort by:Popular Today
21 - 40 of 5,518 photos
Item 1 of 3
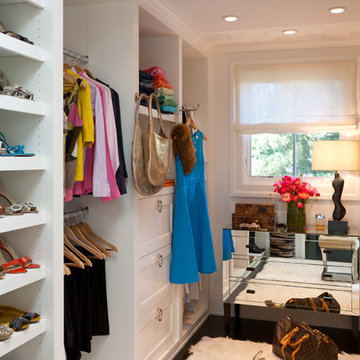
Dressing room off the master bath for her. Open cabinets for easy viewing and access to clothing and accessories.
Kathryn MacDonald Photography
Marie Christine Design
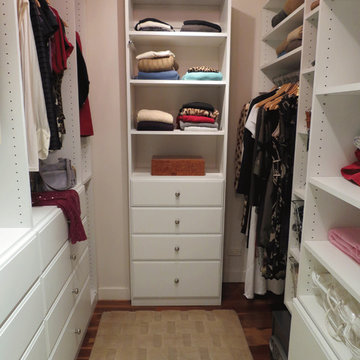
Walk-In closet created for a stylish Manhattan woman. Our client wanted to incorporate drawers into the closet to eliminate dressers from the bedroom. This closet, a typical Manhattan size, has a hamper on the right, a safe bolted to the floor (which could also be camouflaged behind a door if desired), 12 drawers, linens, handbags and a full designer wardrobe.
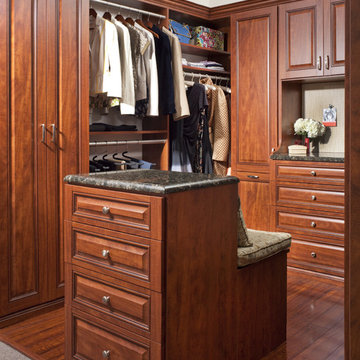
This center island features drawer storage as well as a bench to make it easier to put on hosiery and shoes. Beautiful granite tops, hutch panels and a tack board enhance functionality as well as aesthetics.

This original 90’s home was in dire need of a major refresh. The kitchen was totally reimagined and designed to incorporate all of the clients needs from and oversized panel ready Sub Zero, spacious island with prep sink and wine storage, floor to ceiling pantry, endless drawer space, and a marble wall with floating brushed brass shelves with integrated lighting.
The powder room cleverly utilized leftover marble from the kitchen to create a custom floating vanity for the powder to great effect. The satin brass wall mounted faucet and patterned wallpaper worked out perfectly.
The ensuite was enlarged and totally reinvented. From floor to ceiling book matched Statuario slabs of Laminam, polished nickel hardware, oversized soaker tub, integrated LED mirror, floating shower bench, linear drain, and frameless glass partitions this ensuite spared no luxury.
The all new walk-in closet boasts over 100 lineal feet of floor to ceiling storage that is well illuminated and laid out to include a make-up table, luggage storage, 3-way angled mirror, twin islands with drawer storage, shoe and boot shelves for easy access, accessory storage compartments and built-in laundry hampers.

We work with the finest Italian closet manufacturers in the industry. Their combination of creativity and innovation gives way to logical and elegant closet systems that we customize to your needs.
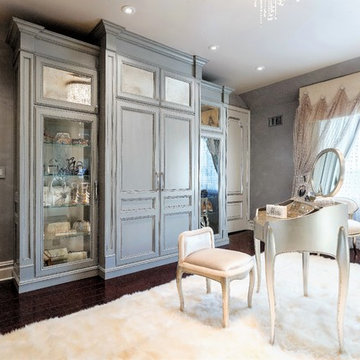
BUILT BY GEORGE SEBASTIAN OF SEBASTIAN WOODWORKING
PHOTOGRAPHED BY STEVEN SUTTER PHOTOGRAPHY
COLLABORATED WITH KATHLEEN BRANCASI, GRACIOUS ELEMENTS OF DESIGN
Wardrobe with Dark Hardwood Flooring and Cork Flooring Ideas and Designs
2
