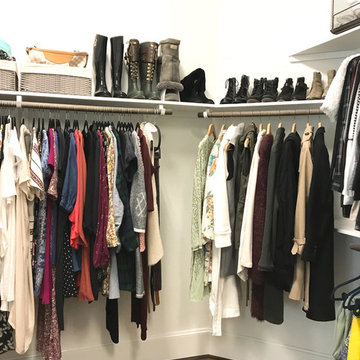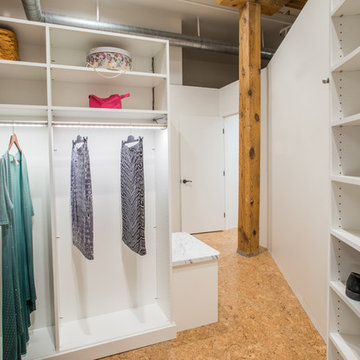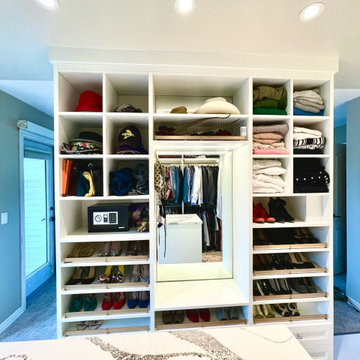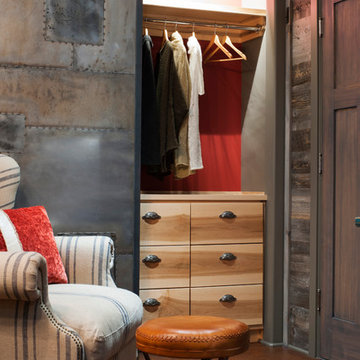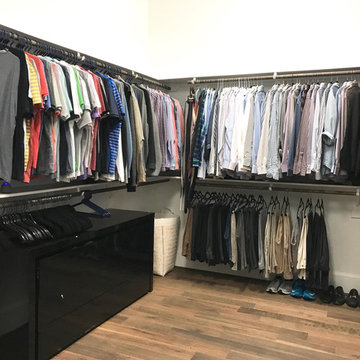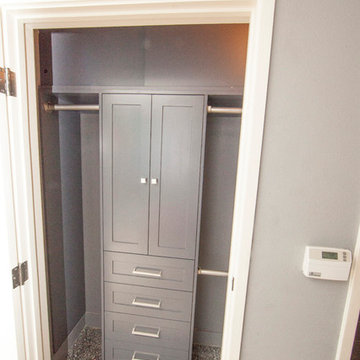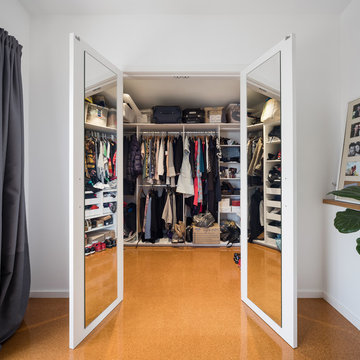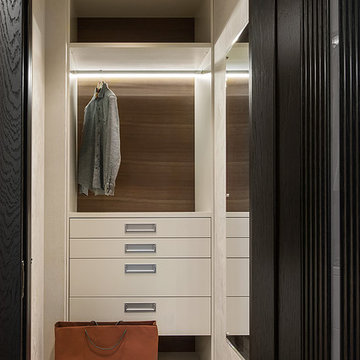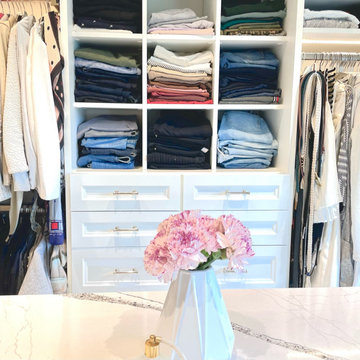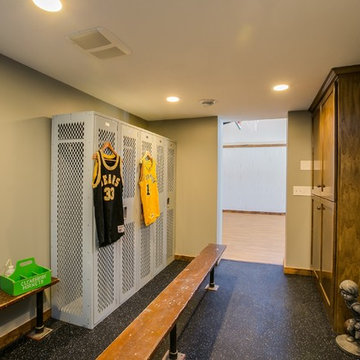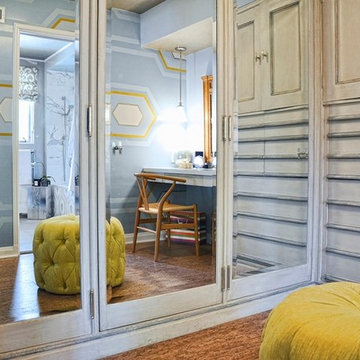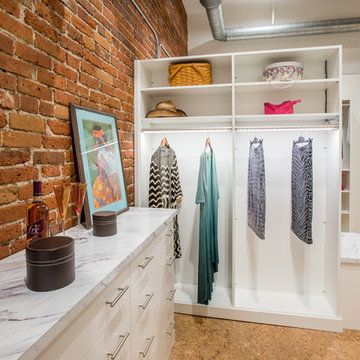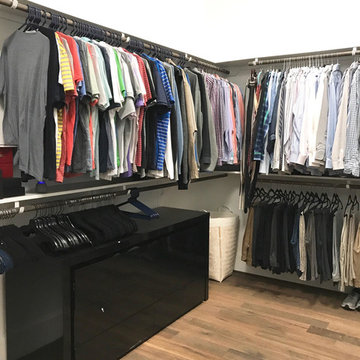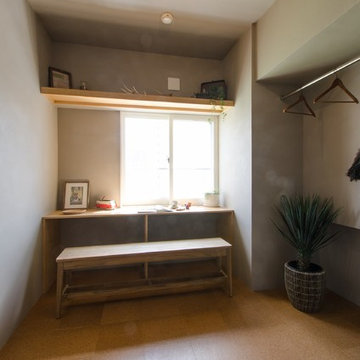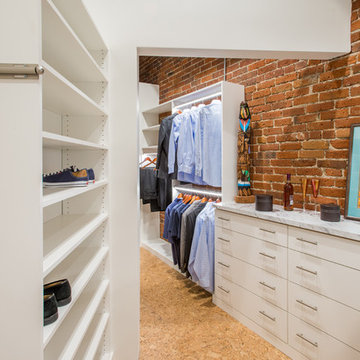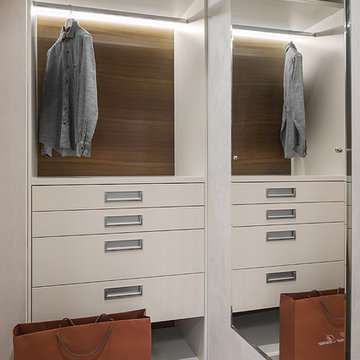Wardrobe with Cork Flooring Ideas and Designs
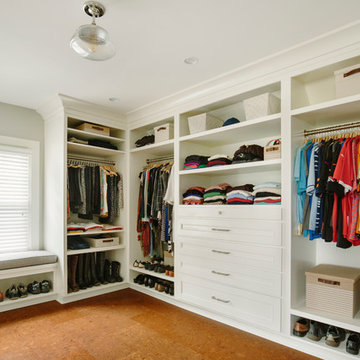
A large and luxurious walk-in closet we designed for this Laurelhurst home. The space is organized to a T, with designated spots for everything and anything - including his and her sides, shoe storage, jewelry storage, and more.
For more about Angela Todd Studios, click here: https://www.angelatoddstudios.com/
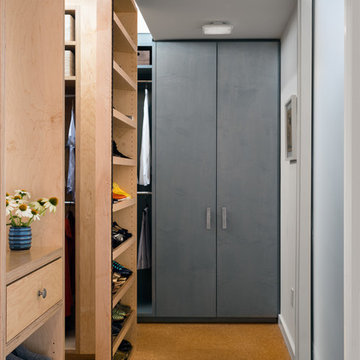
Photo Credit: Amy Barkow | Barkow Photo,
Lighting Design: LOOP Lighting,
Interior Design: Blankenship Design,
General Contractor: Constructomics LLC
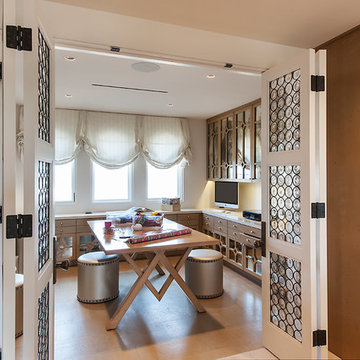
This Craft Room has a place for all crafting and wrapping supplies down to the custom paper cutters hidden within the cabinetry.
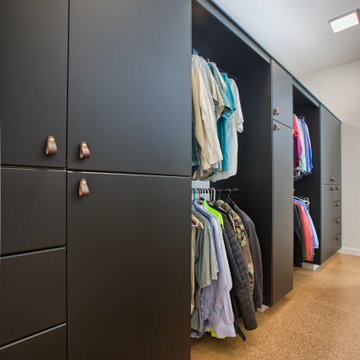
Simple, clean, modern design filled with natural light. Created for Dibros Construction client.
Wardrobe with Cork Flooring Ideas and Designs
1
