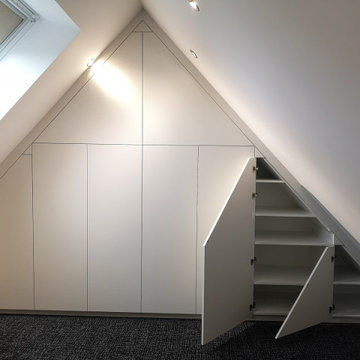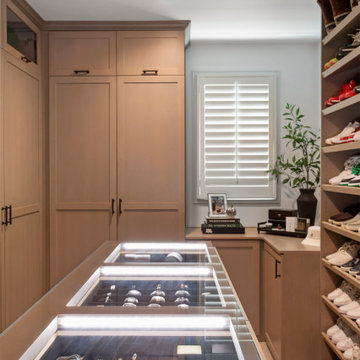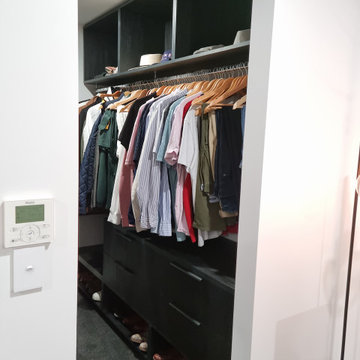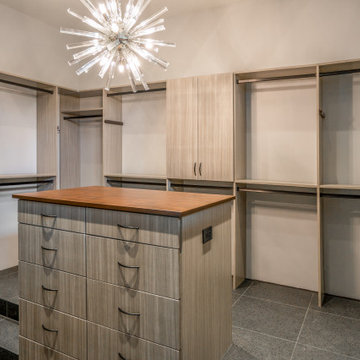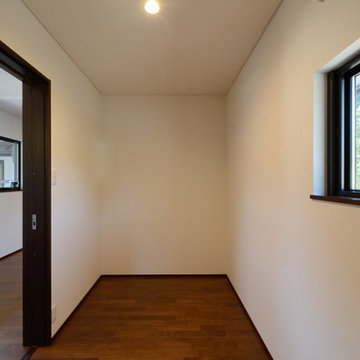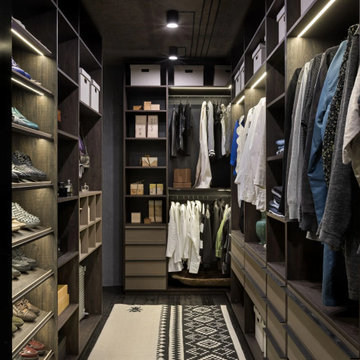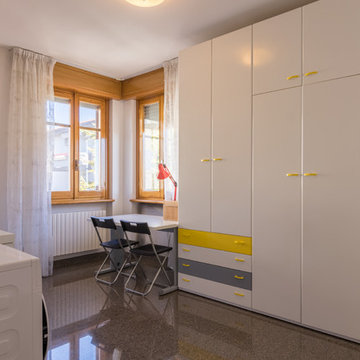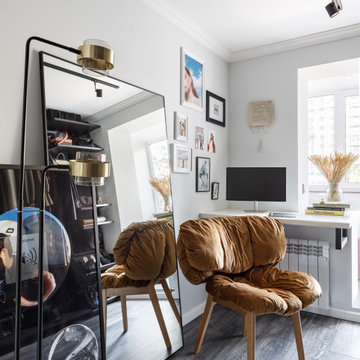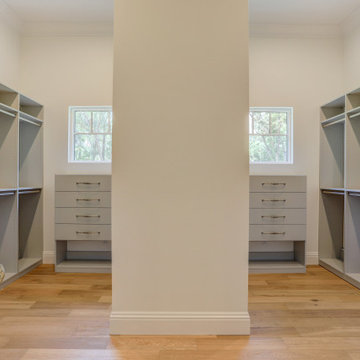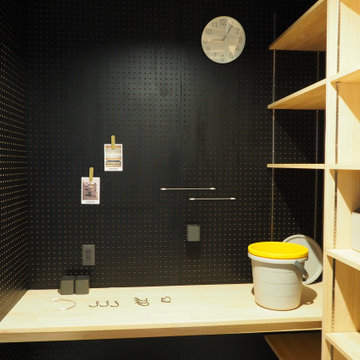Wardrobe with Black Floors Ideas and Designs
Refine by:
Budget
Sort by:Popular Today
181 - 200 of 262 photos
Item 1 of 2
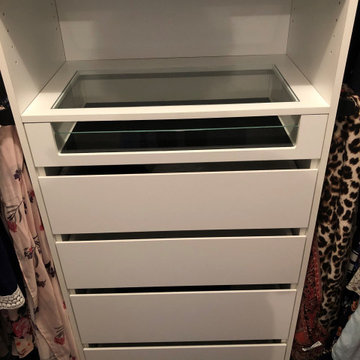
A minimalistic, sleek and practical custom walk-in robe finished with a set of drawers and a glass inset drawer front and top.
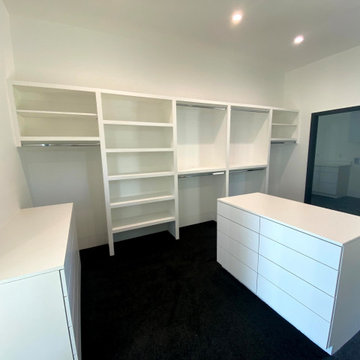
A black and white modern walk-in closet with two walls of shelves and hanger bars. Two cabinets- one built into the wall, and the other an island in the middle of the closet. Black carpeted floors, white walls, and black door trim.
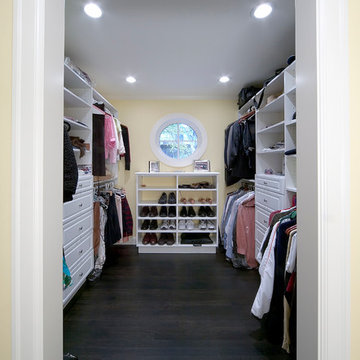
Architect: Peter D. Swindley Architects & Interiors, Inc.
Mike Nakamura Photography
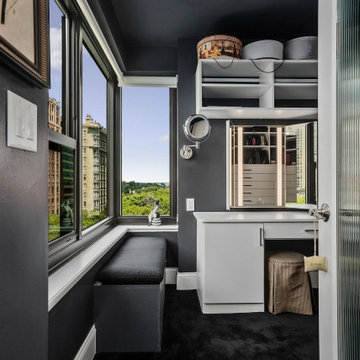
This stunning multiroom remodel spans from the kitchen to the bathroom to the main areas and into the closets. Collaborating with Jill Lowe on the design, many beautiful features were added to this home. The bathroom includes a separate tub from the shower and toilet room. In the kitchen, there is an island and many beautiful fixtures to compliment the white cabinets and dark wall color. Throughout the rest of the home new paint and new floors have been added.
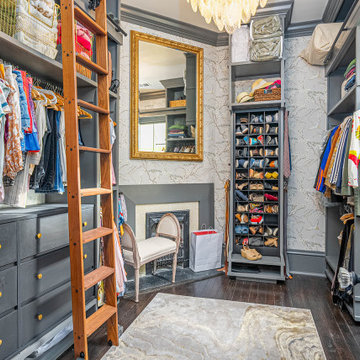
This master closet is what dreams are made of! Not only is there plenty of room for his and hers, it also has rolling library ladders for access to longer term storage.
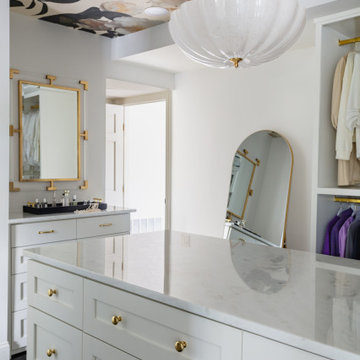
Favorite room of the house? Easily this closet! Take a moment and try on all your favorite pieces to model in front of this stunning full-length mirror.
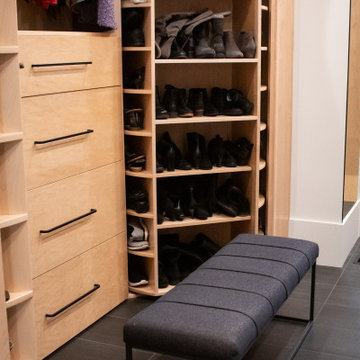
The master bedroom suite exudes elegance and functionality with a spacious walk-in closet boasting versatile storage solutions. The bedroom itself boasts a striking full-wall headboard crafted from painted black beadboard, complemented by aged oak flooring and adjacent black matte tile in the bath and closet areas. Custom nightstands on either side of the bed provide convenience, illuminated by industrial rope pendants overhead. The master bath showcases an industrial aesthetic with white subway tile, aged oak cabinetry, and a luxurious walk-in shower. Black plumbing fixtures and hardware add a sophisticated touch, completing this harmoniously designed and well-appointed master suite.
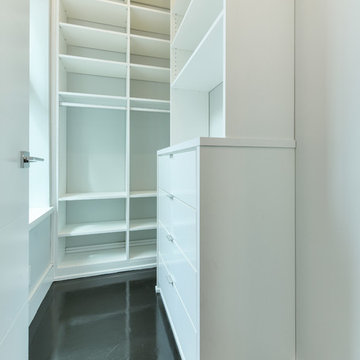
We designed, prewired, installed, and programmed this 5 story brown stone home in Back Bay for whole house audio, lighting control, media room, TV locations, surround sound, Savant home automation, outdoor audio, motorized shades, networking and more. We worked in collaboration with ARC Design builder on this project.
This home was featured in the 2019 New England HOME Magazine.
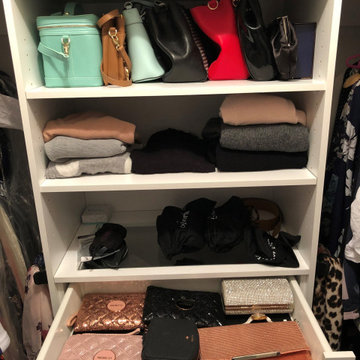
A minimalistic, sleek and practical custom walk-in robe finished with a set of drawers and a glass inset drawer front and top.
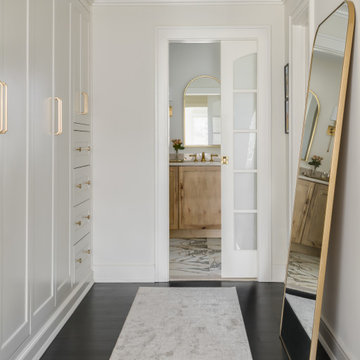
The hallway tucked away in this primary suite offers custom built-in cabinetry, "his" closet and leads the way to the primary bathroom.
Wardrobe with Black Floors Ideas and Designs
10
