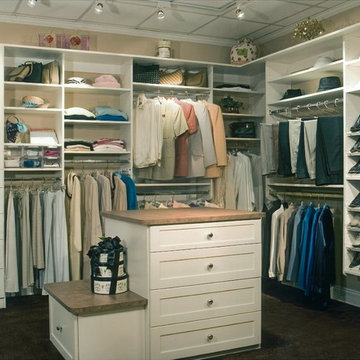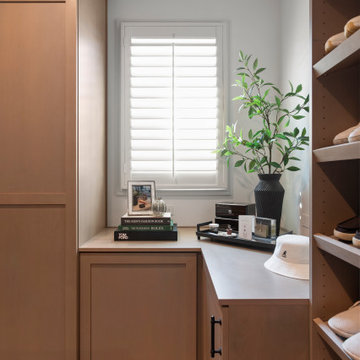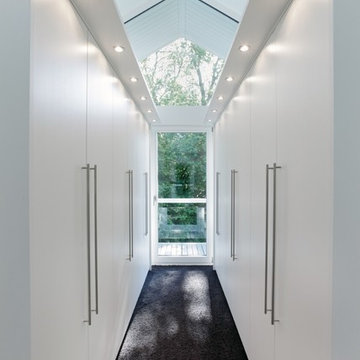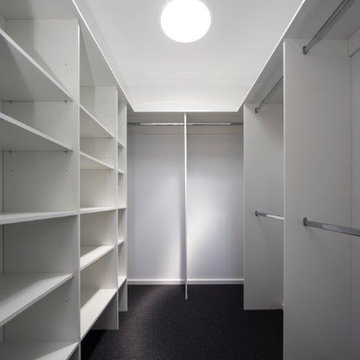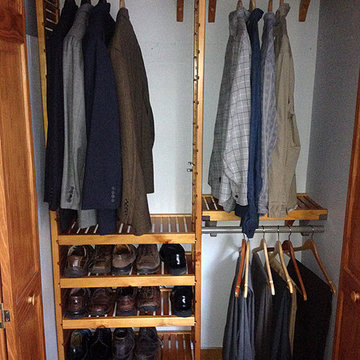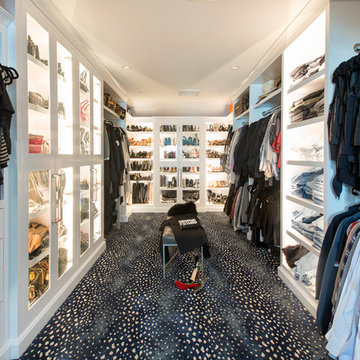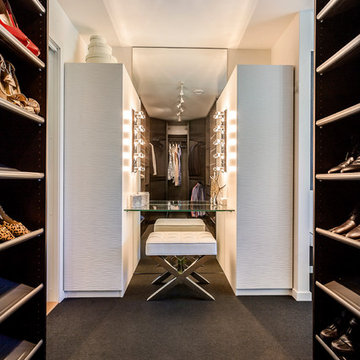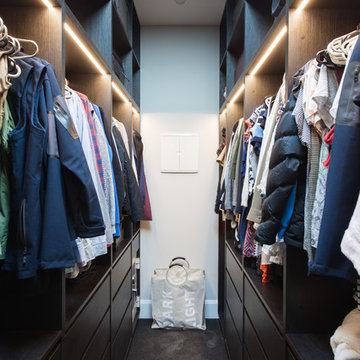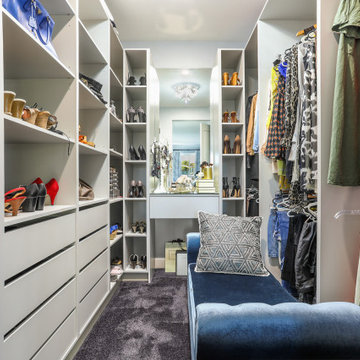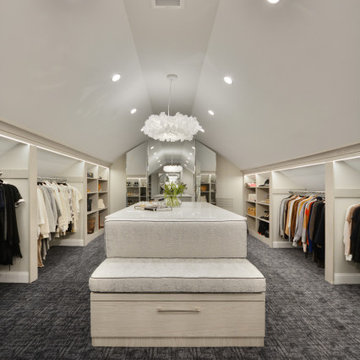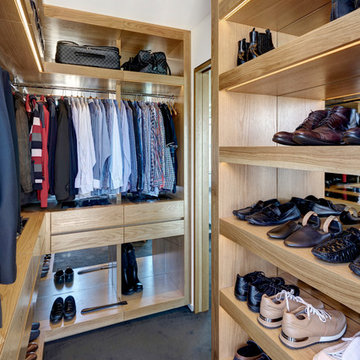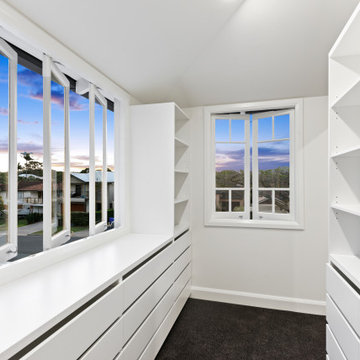Wardrobe with Carpet and Black Floors Ideas and Designs
Refine by:
Budget
Sort by:Popular Today
1 - 20 of 66 photos
Item 1 of 3
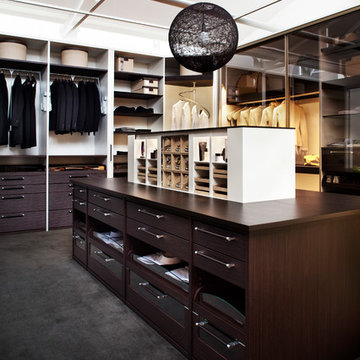
Custom designed wardrobe by Studio Becker of Sydney, with textured Sahara veneer fronts combined with white lacquer, and parsol brown sliding doors. The island contains a hidden jewelry lift for safe and convenient storage of valuables.
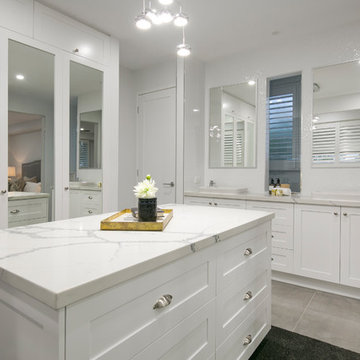
Architecturally inspired split level residence offering 5 bedrooms, 3 bathrooms, powder room, media room, office/parents retreat, butlers pantry, alfresco area, in ground pool plus so much more. Quality designer fixtures and fittings throughout making this property modern and luxurious with a contemporary feel. The clever use of screens and front entry gatehouse offer privacy and seclusion.
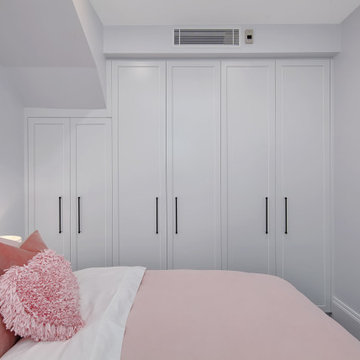
Family home located in Sydney's East, this terrace was all about maximising space. Custom-built wardrobes meant no space was wasted and create a unified look throughout the home.
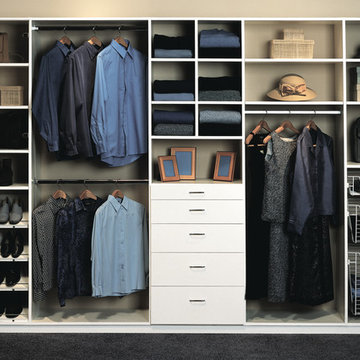
Our daily routine begins and ends in the closet, so we believe it should be a place of peace, organization and beauty. When it comes to the custom design of one of the most personal rooms in your home, we want to transform your closet and make space for everything. With an inspired closet design you are able to easily find what you need, take charge of your morning routine, and discover a feeling of harmony to carry you throughout your day.
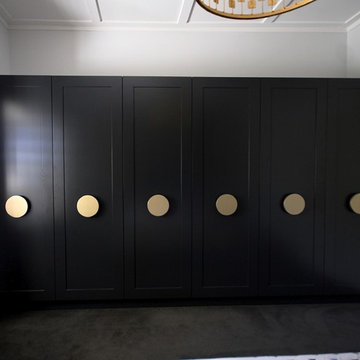
LUXE HOME.
- Shaker profile doors
- Custom designed round painted handles
- Two tone
- Internal Blum drawers
- Adjustable shelving
- Hanging space
- Internal strip L.E.D lighting
- Blum hardware
Sheree Bounassif, Kitchens By Emanuel
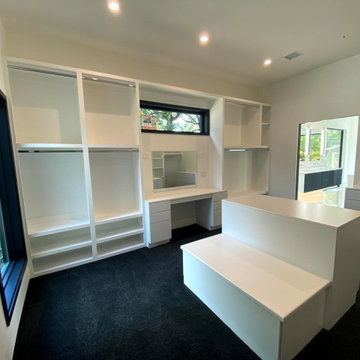
A black and white modern walk-in closet with two walls of shelves and hanger bars. Vanity desk with a mirror installed into the back shelves. Two cabinets- one built into the wall, and the other an island in the middle of the closet. Black carpeted floors, white walls, and black door trim.
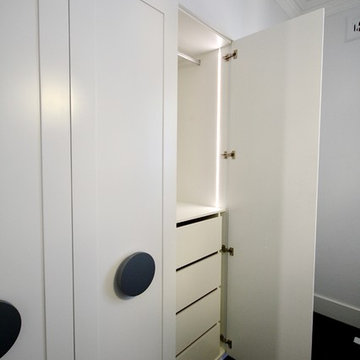
LUXE HOME.
- Shaker profile doors
- Custom designed round painted handles
- Two tone
- Internal Blum drawers
- Adjustable shelving
- Hanging space
- Internal strip L.E.D lighting
- Blum hardware
Sheree Bounassif, Kitchens By Emanuel
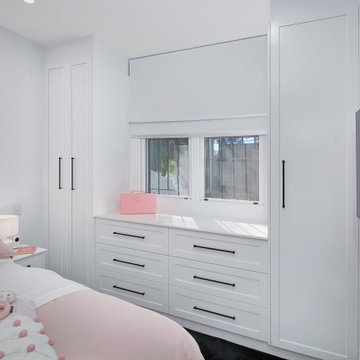
Family home located in Sydney's East, this terrace was all about maximising space. Custom-built wardrobes meant no space was wasted and create a unified look throughout the home.
Wardrobe with Carpet and Black Floors Ideas and Designs
1
