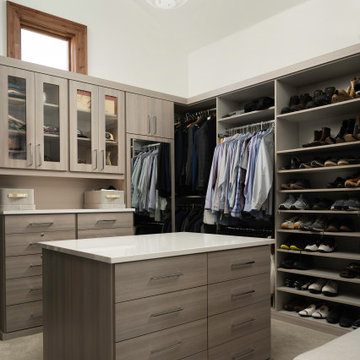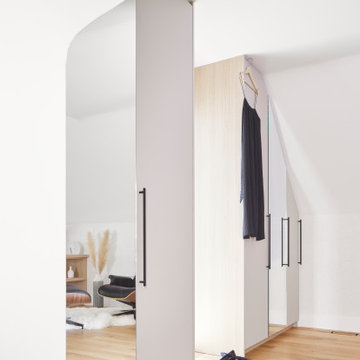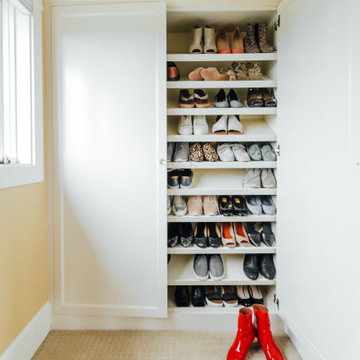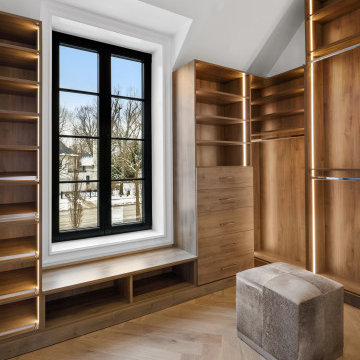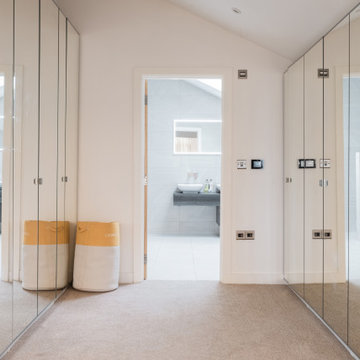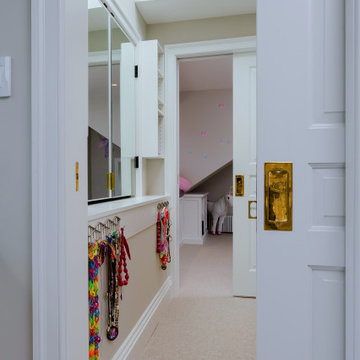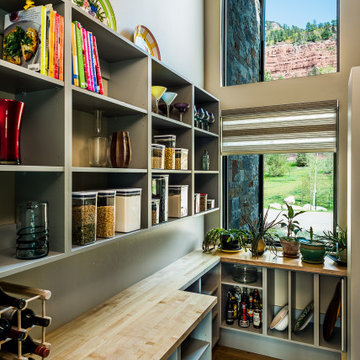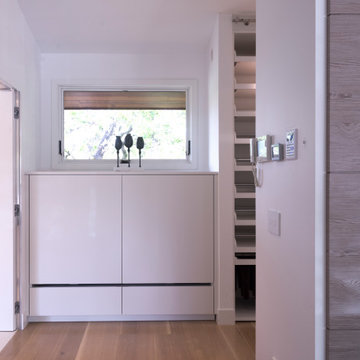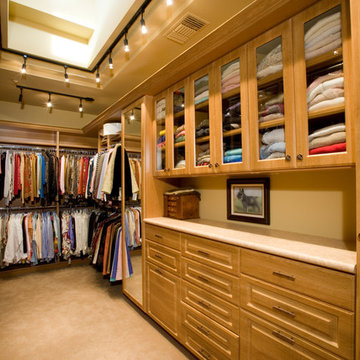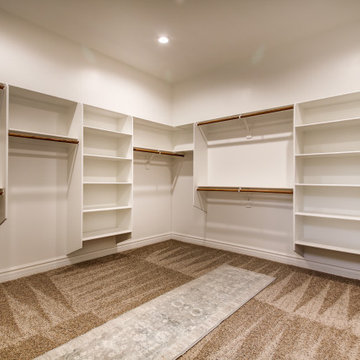Wardrobe with Beige Floors and a Vaulted Ceiling Ideas and Designs
Refine by:
Budget
Sort by:Popular Today
21 - 40 of 71 photos
Item 1 of 3
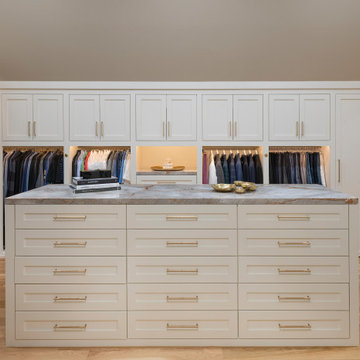
Built right below the pitched roof line, we turned this challenging closet into a beautiful walk-in sanctuary. It features tall custom cabinetry with a shaker profile, built in shoe units behind glass inset doors and two handbag display cases. A long island with 15 drawers and another built-in dresser provide plenty of storage. A steamer unit is built behind a mirrored door.
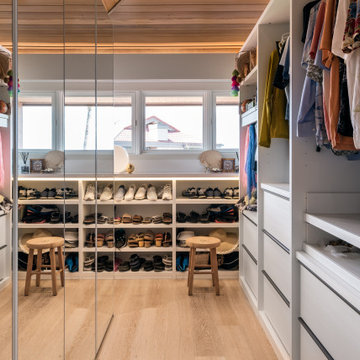
Poliform Senzafine Wardrobe in Artic White Melamine finish and Mirrored Coplanar doors.
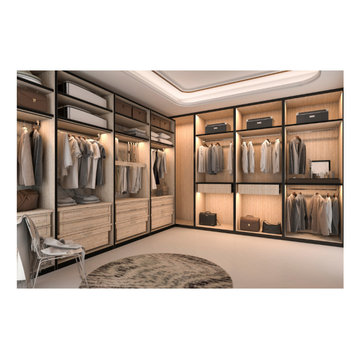
upper and lower clothing rods, extra shelving, custom drawers ambient lighting
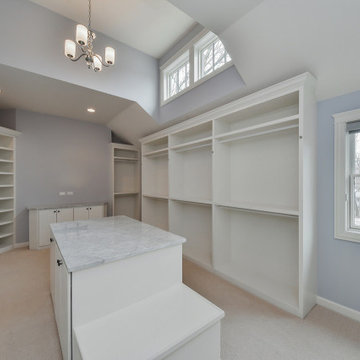
Whether you are packing for a trip or getting ready for the day, this master closet is designed for you to find everything you need with open shelves and display areas.
Photo: Rachel Orland
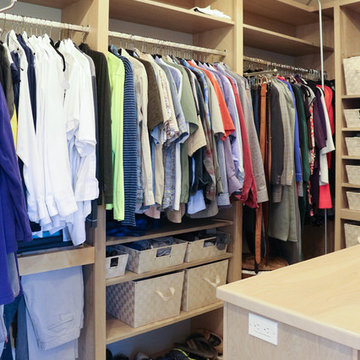
This primary closet was designed for a couple to share. The hanging space and cubbies are allocated based on need. The center island includes a fold-out ironing board from Hafele concealed behind a drop down drawer front. An outlet on the end of the island provides a convenient place to plug in the iron as well as charge a cellphone.
Additional storage in the island is for knee high boots and purses.
Photo by A Kitchen That Works LLC
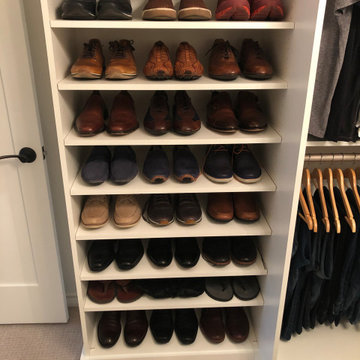
Check out this beautiful designer master closet and dressing room! From the glass looking doors on "her side" to house all of her beautiful stilettos, all of the drawers and upper storage for sweaters (dust-free!), the perfect spacing on his shoes, the extremely organized clothing to perfection, and of course the large island filled with perfect organization in the drawers, this closet design was so fun and turned out beautiful, perfect and the homeowner's dream!
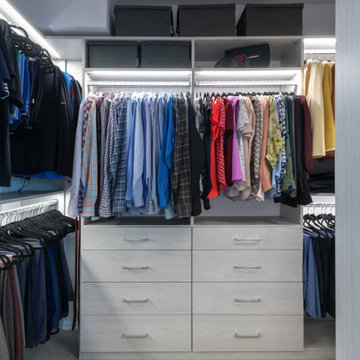
A 1990’s Flower Mound home underwent a significant transformation with the master bathroom being the star of the show. We traded the heavy texture, golds and jewel tones for a sleek and slightly edgy look. Additionally, doors and walls were rearranged to maximize functionality and privacy where needed. It’s light and bright and super slick. The customer’s desired maintenance free marble look was achieved via porcelain tile and is accented with smoky glass. This light and bright bathroom is now their pride and joy!
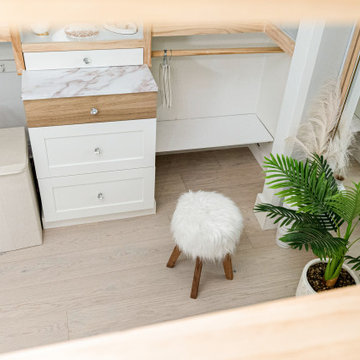
Light and cool varied greige tones culminate in an airy Swiss Alps feel so refined, you can smell the snow. This product is 9.2mm thick. Silvan Resilient Hardwood combines the highest-quality sustainable materials with an emphasis on durability and design. The result is a resilient floor, topped with an FSC® 100% Hardwood wear layer sourced from meticulously maintained European forests and backed by a waterproof guarantee, that looks stunning and installs with ease.
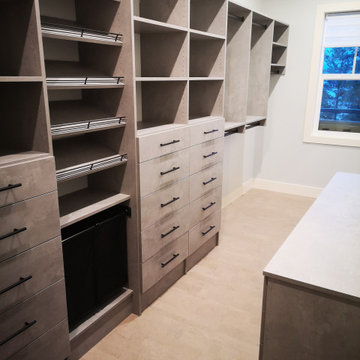
Tafisa "Rock Solid" panels with black hardware. Slanted shoe shelving and built-in laundry hampers.
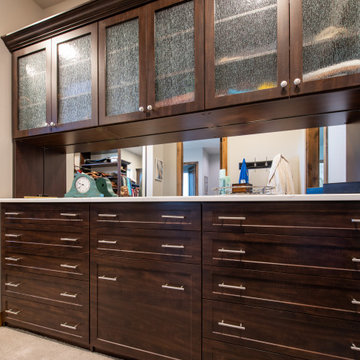
A custom built hutch style drawer bank added to a previously installed Closet Factory closet. The upper cabinets display sweaters and other clothing through rain glass. His and hers drawers are divided with a hidden laundry basket and jewelry drawers in the center of the unit. Mirrored backing under the upper cabinets gives the illusion of more space and gives the client a place to check outfits, jewelry and makeup before heading out. The dark stain material blends seamlessly with the current interior design of the client's home.
Wardrobe with Beige Floors and a Vaulted Ceiling Ideas and Designs
2
