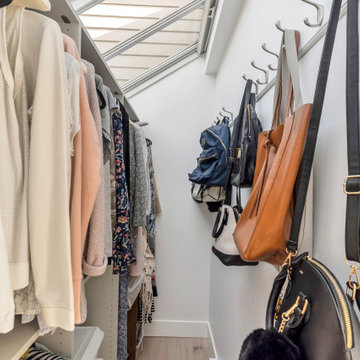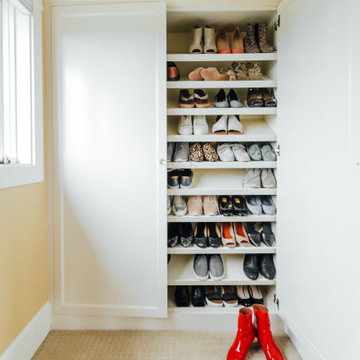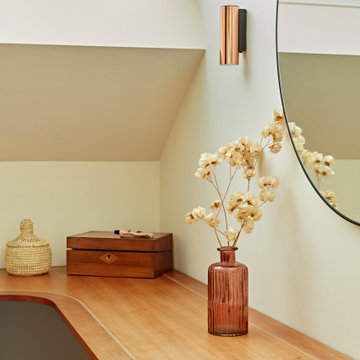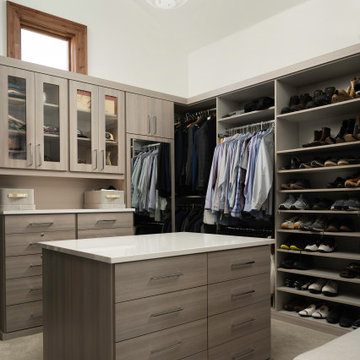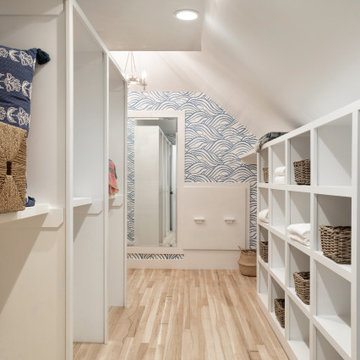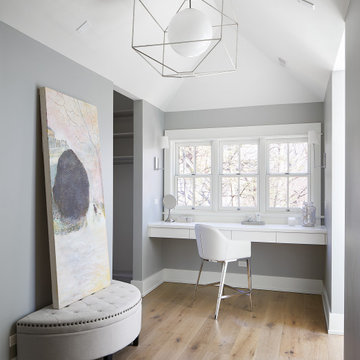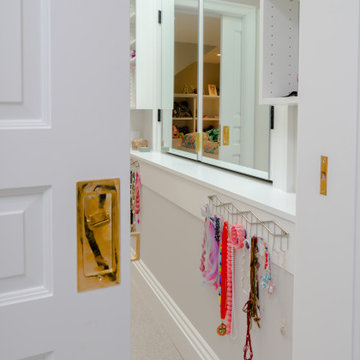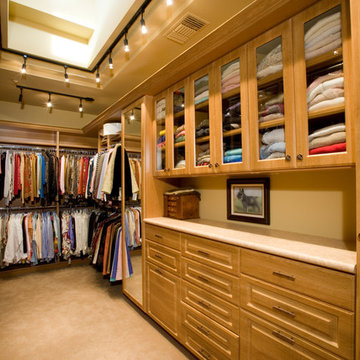Wardrobe with Beige Floors and a Vaulted Ceiling Ideas and Designs
Refine by:
Budget
Sort by:Popular Today
1 - 20 of 71 photos
Item 1 of 3
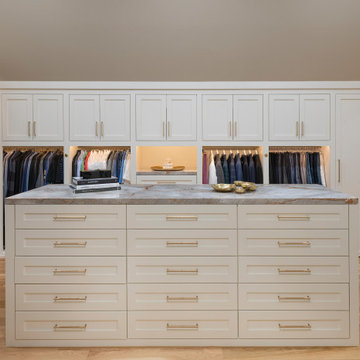
Built right below the pitched roof line, we turned this challenging closet into a beautiful walk-in sanctuary. It features tall custom cabinetry with a shaker profile, built in shoe units behind glass inset doors and two handbag display cases. A long island with 15 drawers and another built-in dresser provide plenty of storage. A steamer unit is built behind a mirrored door.
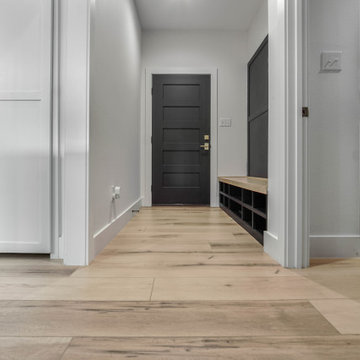
Warm, light, and inviting with characteristic knot vinyl floors that bring a touch of wabi-sabi to every room. This rustic maple style is ideal for Japanese and Scandinavian-inspired spaces. With the Modin Collection, we have raised the bar on luxury vinyl plank. The result is a new standard in resilient flooring. Modin offers true embossed in register texture, a low sheen level, a rigid SPC core, an industry-leading wear layer, and so much more.
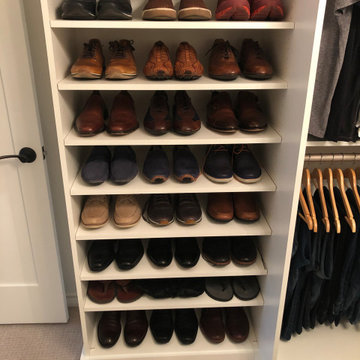
Check out this beautiful designer master closet and dressing room! From the glass looking doors on "her side" to house all of her beautiful stilettos, all of the drawers and upper storage for sweaters (dust-free!), the perfect spacing on his shoes, the extremely organized clothing to perfection, and of course the large island filled with perfect organization in the drawers, this closet design was so fun and turned out beautiful, perfect and the homeowner's dream!
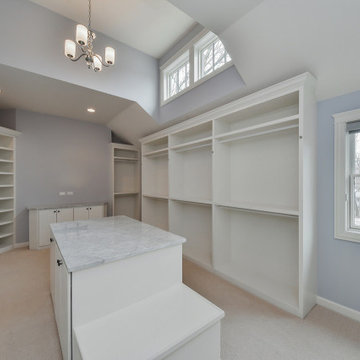
Whether you are packing for a trip or getting ready for the day, this master closet is designed for you to find everything you need with open shelves and display areas.
Photo: Rachel Orland

This primary closet was designed for a couple to share. The hanging space and cubbies are allocated based on need. The center island includes a fold-out ironing board from Hafele concealed behind a drop down drawer front. An outlet on the end of the island provides a convenient place to plug in the iron as well as charge a cellphone.
Additional storage in the island is for knee high boots and purses.
Photo by A Kitchen That Works LLC
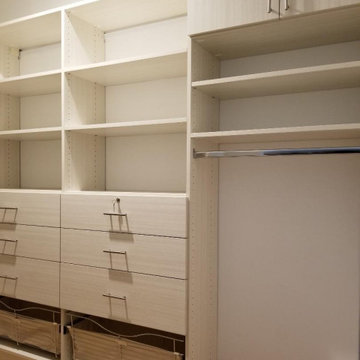
A Beautiful, Modern, Etched White Chocolate Walk-In Closet with Locking Drawers, Laundry Baskets, Hanging Rods and Private Cabinets
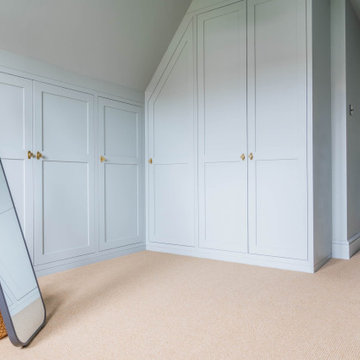
A painted shaker style walk in wardrobe, designed to fit in an awkward loft space with a sloping ceiling. Hanging sections and shelving with a large corner space.
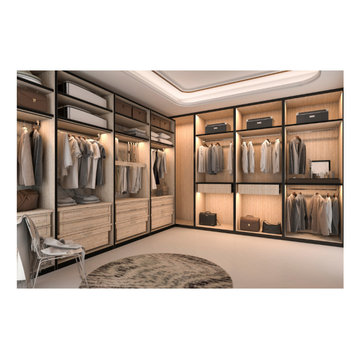
upper and lower clothing rods, extra shelving, custom drawers ambient lighting
Wardrobe with Beige Floors and a Vaulted Ceiling Ideas and Designs
1

