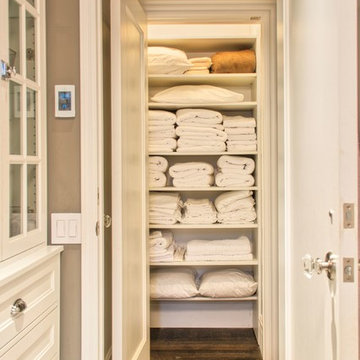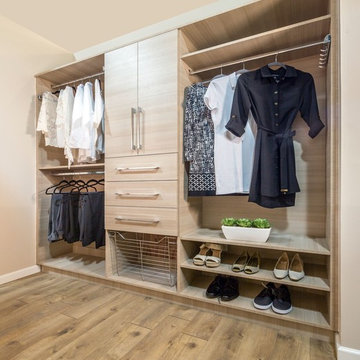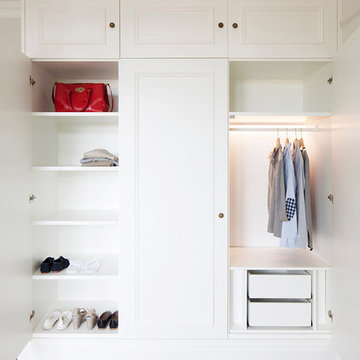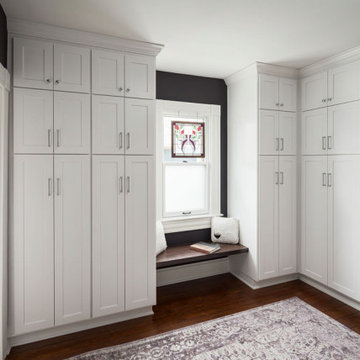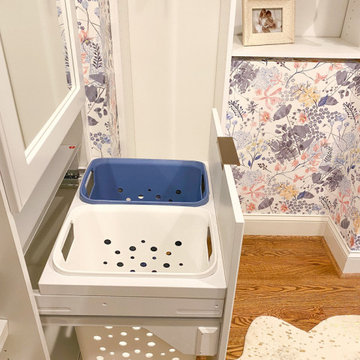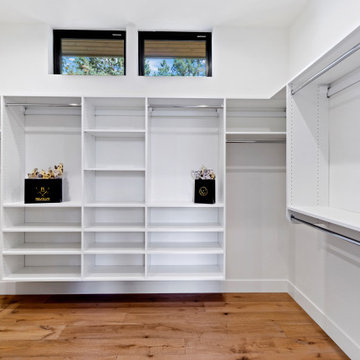Wardrobe with All Types of Cabinet Finish and Medium Hardwood Flooring Ideas and Designs
Refine by:
Budget
Sort by:Popular Today
1 - 20 of 7,492 photos
Item 1 of 3

Fashionistas rejoice! A closet of dreams... Cabinetry - R.D. Henry & Company Hardware - Top Knobs - M431

Project photographer-Therese Hyde This photo features the master walk in closet

We updated this bedroom, considering closet space. we added a walk-in closet and it was a fantastic investment because it adds storage and extra space. We painted this bedroom white and make it look bigger. We used engineered wood flooring made of plywood with stable dimensions and a hardwood veneer. which adds beauty and makes them feel safe and comfortable in the bedroom.
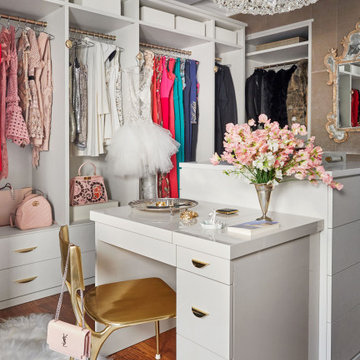
A fitting room designed to inspire.
⠀⠀⠀⠀⠀⠀
New York City-based design consultant, Megan Garcia designed an old-Hollywood themed dressing room. Garcia's thoughtful placement of this elegant vanity and shoe wall was inspired by the lovely natural lighting.

The homeowners wanted to improve the layout and function of their tired 1980’s bathrooms. The master bath had a huge sunken tub that took up half the floor space and the shower was tiny and in small room with the toilet. We created a new toilet room and moved the shower to allow it to grow in size. This new space is far more in tune with the client’s needs. The kid’s bath was a large space. It only needed to be updated to today’s look and to flow with the rest of the house. The powder room was small, adding the pedestal sink opened it up and the wallpaper and ship lap added the character that it needed
Wardrobe with All Types of Cabinet Finish and Medium Hardwood Flooring Ideas and Designs
1


