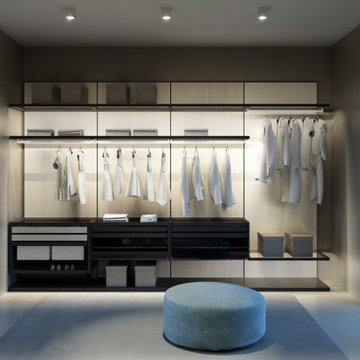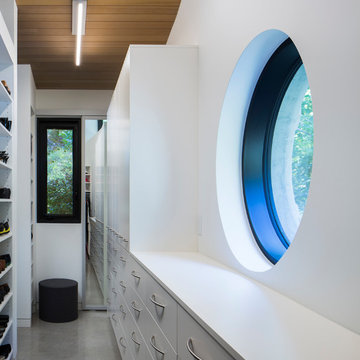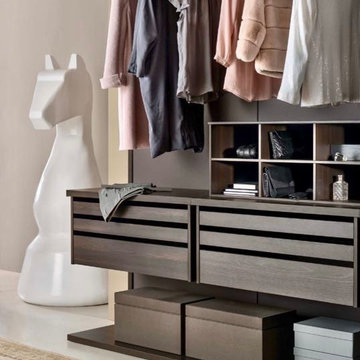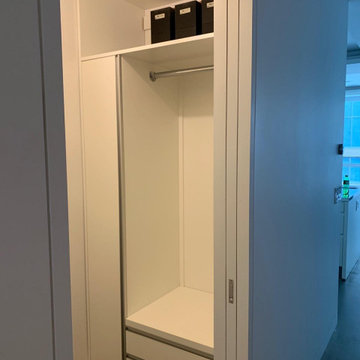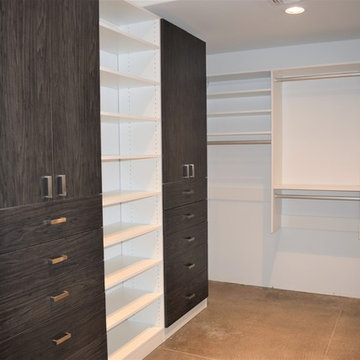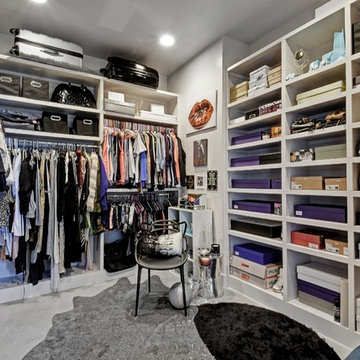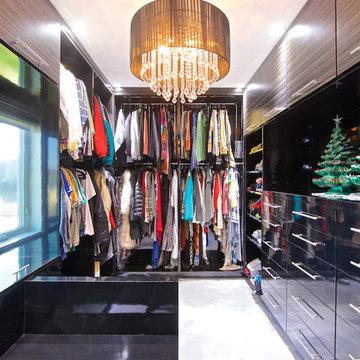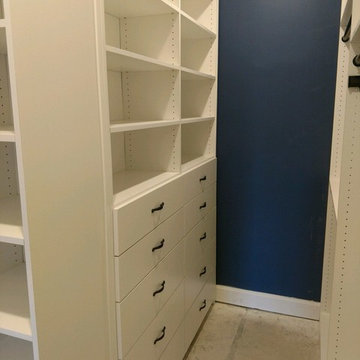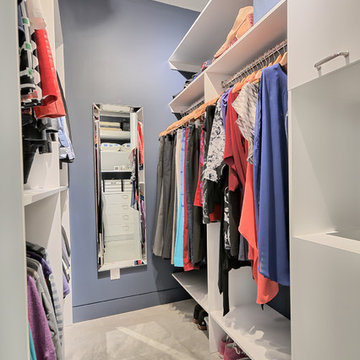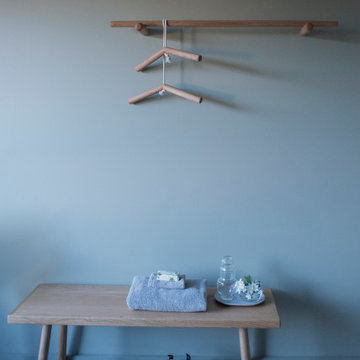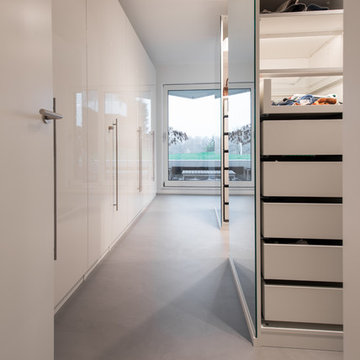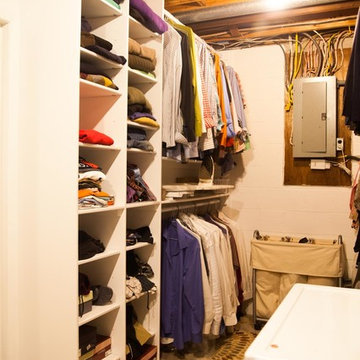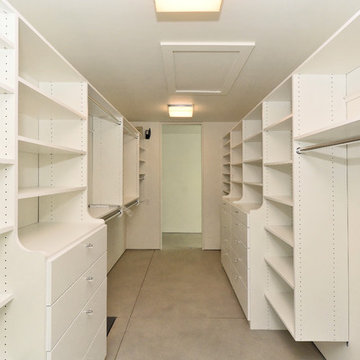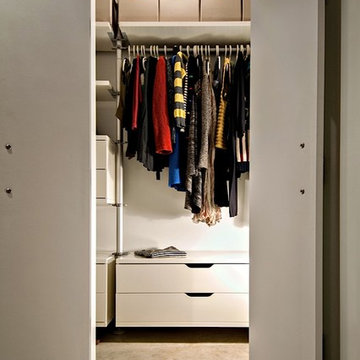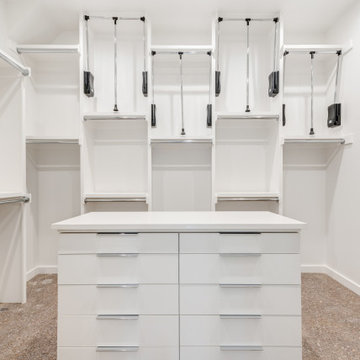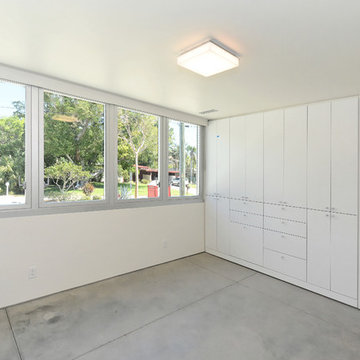Wardrobe with All Types of Cabinet Finish and Concrete Flooring Ideas and Designs
Refine by:
Budget
Sort by:Popular Today
141 - 160 of 425 photos
Item 1 of 3
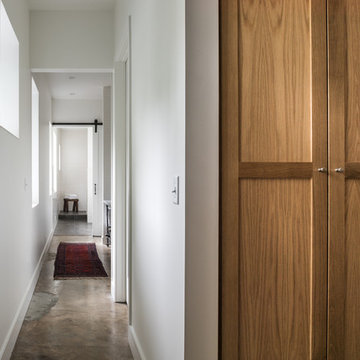
This project encompasses the renovation of two aging metal warehouses located on an acre just North of the 610 loop. The larger warehouse, previously an auto body shop, measures 6000 square feet and will contain a residence, art studio, and garage. A light well puncturing the middle of the main residence brightens the core of the deep building. The over-sized roof opening washes light down three masonry walls that define the light well and divide the public and private realms of the residence. The interior of the light well is conceived as a serene place of reflection while providing ample natural light into the Master Bedroom. Large windows infill the previous garage door openings and are shaded by a generous steel canopy as well as a new evergreen tree court to the west. Adjacent, a 1200 sf building is reconfigured for a guest or visiting artist residence and studio with a shared outdoor patio for entertaining. Photo by Peter Molick, Art by Karin Broker
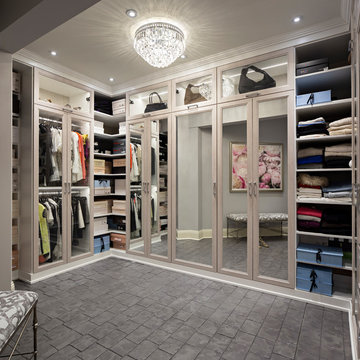
Custom closet made for our client to include space for long dresses, shirts, folded clothing and accessories, plus plentiful storage for shoes. The space includes full-length mirrors on doors, heated stamped concrete floors, a bench, and adjoining powder room.
Photo by Dave Bryce Photography
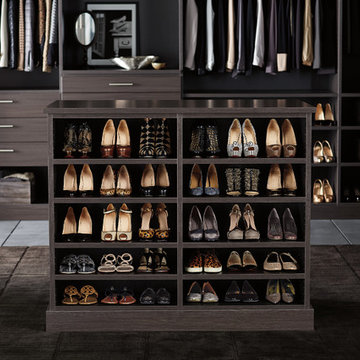
TCS Closets
Master closet in Ebony with smooth-front drawers and solid and tempered glass doors, brushed nickel hardware, integrated lighting and customizable island.
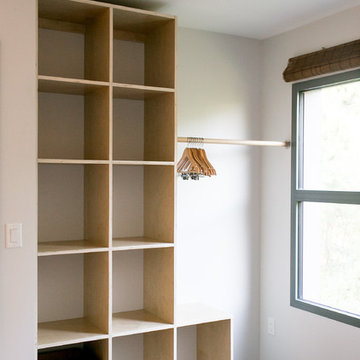
An open approach to the traditional closet with multiple stacking storage options. This well lit space is anchored by a tilt turn window for natural daylighting as well as ventilation.
Photo courtesy of: Archer Messenger Photography
Wardrobe with All Types of Cabinet Finish and Concrete Flooring Ideas and Designs
8
