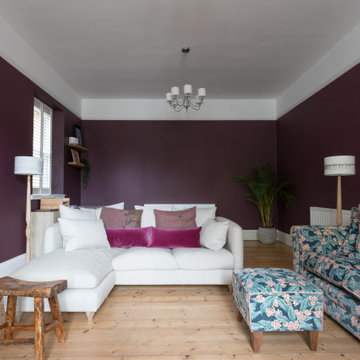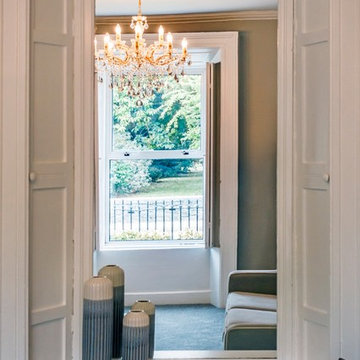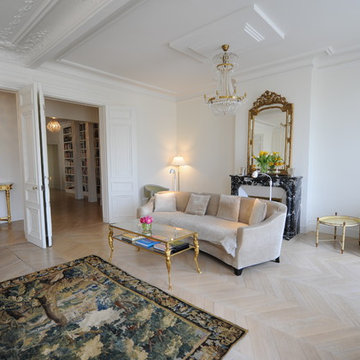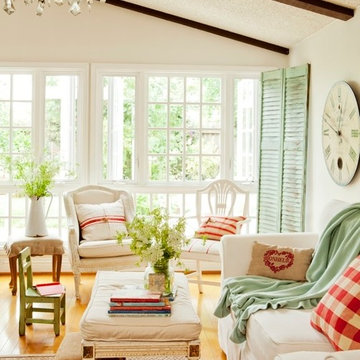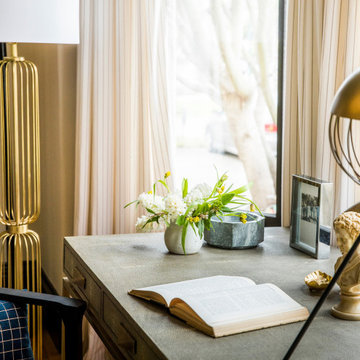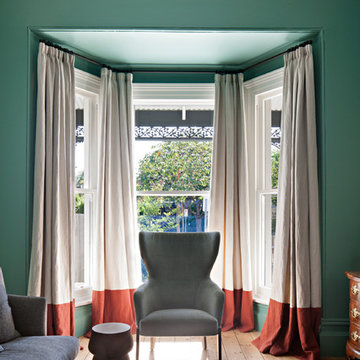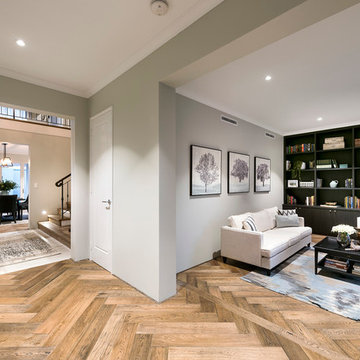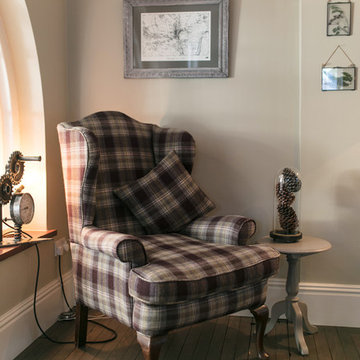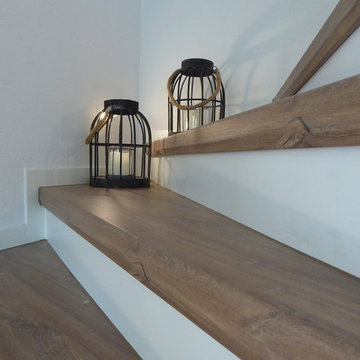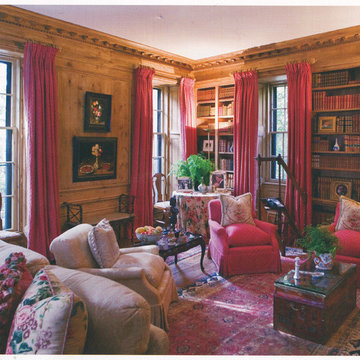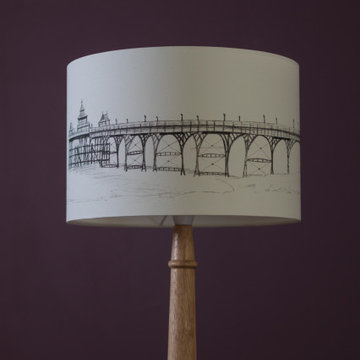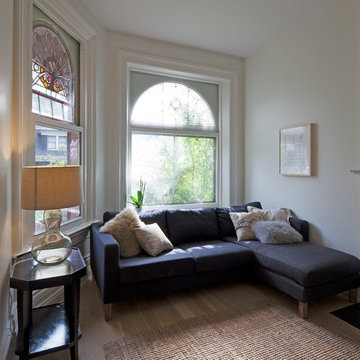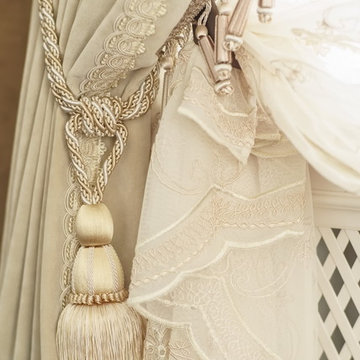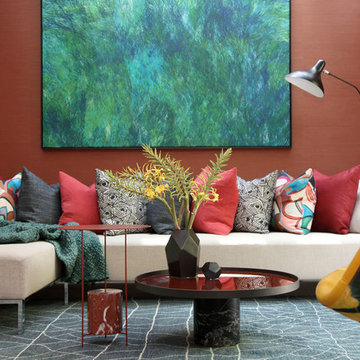Victorian Living Room with a Reading Nook Ideas and Designs
Refine by:
Budget
Sort by:Popular Today
61 - 80 of 157 photos
Item 1 of 3
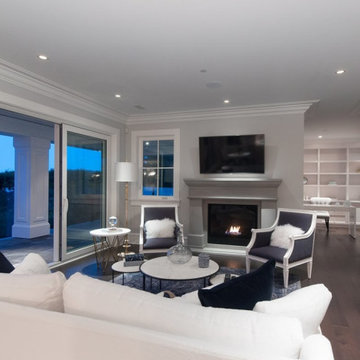
With a clean profile this classic style effortlessly accentuates transitional or classic interiors. Emblematic of traditional English homestead fireplaces, the Britannia Mantel has an ageless appeal. This traditional fireplace mantel creates a stunning focal point for great rooms or smaller living spaces.
This classic fireplace surround is available in two standard lengths. Customization is also available to this design. Contact us if the standard dimensions do not work for your project, and we will review your requirements for the necessary adjustments.
To add grace, drama, or to meet the requirements of your fireplace unit consider a hearth to add to the design.
Colors :
-Haze
-Charcoal
-London Fog
-Chalk
-Moonlight
-Portobello
-Chocolate
-Mist
Finishes:
-Simply White
-Cloud White
-Ice White

Notting Hill is one of the most charming and stylish districts in London. This apartment is situated at Hereford Road, on a 19th century building, where Guglielmo Marconi (the pioneer of wireless communication) lived for a year; now the home of my clients, a french couple.
The owners desire was to celebrate the building's past while also reflecting their own french aesthetic, so we recreated victorian moldings, cornices and rosettes. We also found an iron fireplace, inspired by the 19th century era, which we placed in the living room, to bring that cozy feeling without loosing the minimalistic vibe. We installed customized cement tiles in the bathroom and the Burlington London sanitaires, combining both french and british aesthetic.
We decided to mix the traditional style with modern white bespoke furniture. All the apartment is in bright colors, with the exception of a few details, such as the fireplace and the kitchen splash back: bold accents to compose together with the neutral colors of the space.
We have found the best layout for this small space by creating light transition between the pieces. First axis runs from the entrance door to the kitchen window, while the second leads from the window in the living area to the window in the bedroom. Thanks to this alignment, the spatial arrangement is much brighter and vaster, while natural light comes to every room in the apartment at any time of the day.
Ola Jachymiak Studio
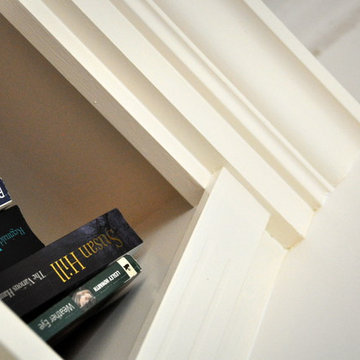
These bookshelves on both side of the fireplace replaced some worn and very tired-looking
predecessors in this Victorian-era home in Prahran. Finished with a stylish cornice, these are a great
way to give a fresh look to a room whilst maintaining its period charm.
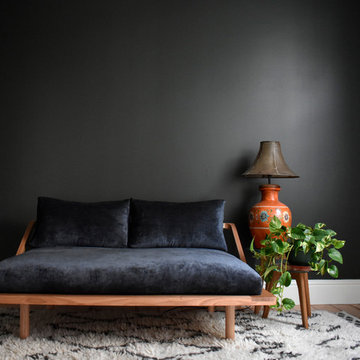
A traditional period home renovation consisting of updates to living room, bedroom, study and reading room. Every room was painted in a different colour to evoke a sense of space and its use. Furniture was sourced from Pop and Scott, West Elm and Click on Furniture. The client wanted to maintain the period features, such as floorboards, skirting and enhancing that with Vintage green paint.
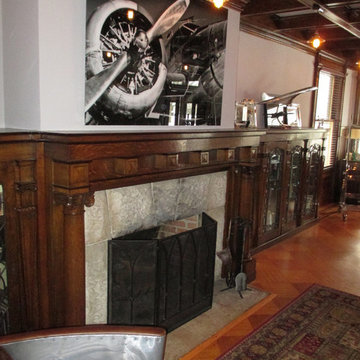
An Upper Montclair, NJ Victorian Style Library gets a wood restoration involving a surface cleaning, color glazing and poly seal for protection and revitalized lustre by the artisans of AH & Co. from Montclair, NJ.
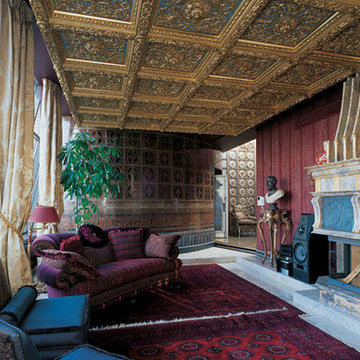
Трехуровневый пентхаус на Большой Грузинской - маленькая Италия: живопись, резной камень, бронза, гипсовая лепнина. Здесь все пропитано любовью к культурному наследию Апеннинского полуострова. При этом здесь с классическим сервантом соседствует современная кухня, а на бюро возвышается компьютер. Эта квартира сделана для себя, она – своего рода эксперимент. Хотелось проверить насколько комфортно живется в таком насыщенном интерьере. На трёх уровнях жилья хотелось опробовать максимум приёмов оформления, "обкатать" какие-то идеи, достичь критической массы в декоре.
Общая площадь – 350 кв.м
Живопись, роспись, художественная штукатурка, лепнина, художественное литье, авторские изделия из дерева.
Мебель: Angelo Capellini, Pozolli, Provasi.
Проект – 5 месяцев, строительные и отделочные работы -15 месяцев.
Автор: Всеволод Сосенкин
Victorian Living Room with a Reading Nook Ideas and Designs
4
