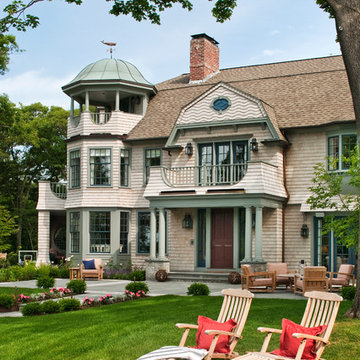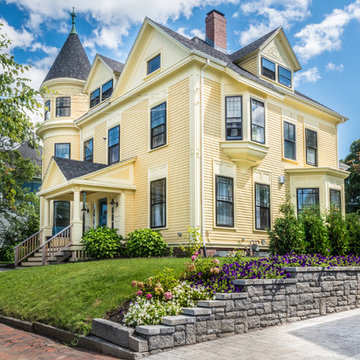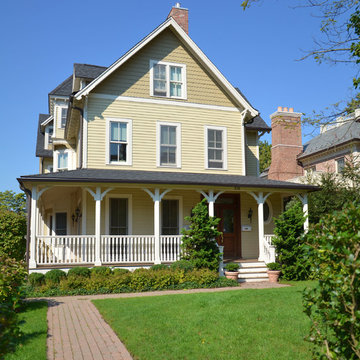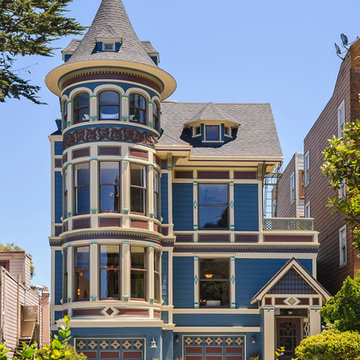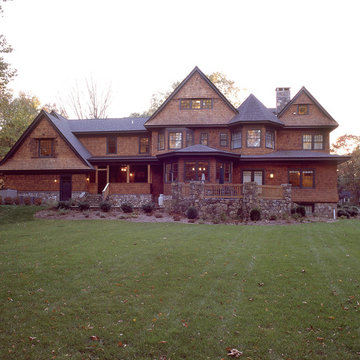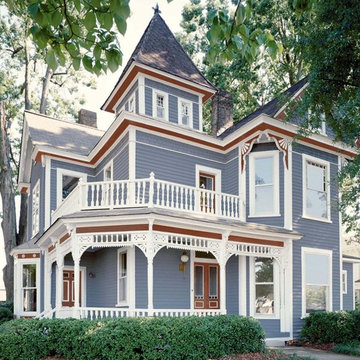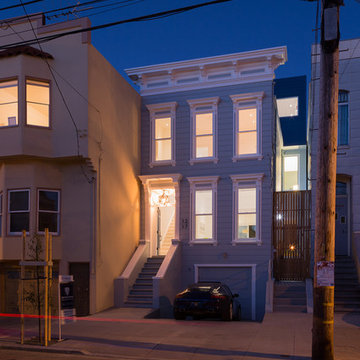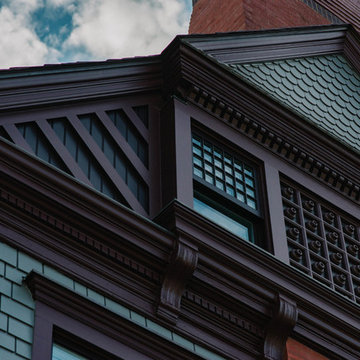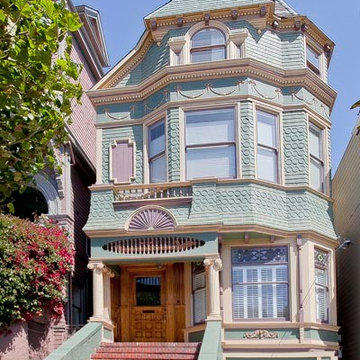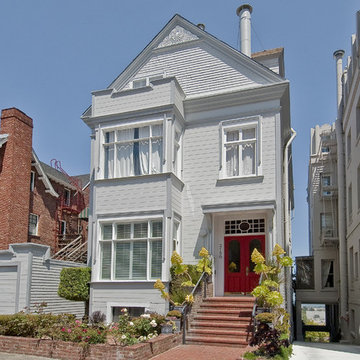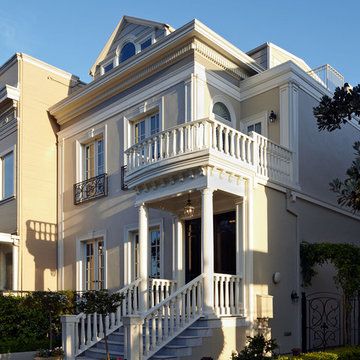Victorian House Exterior with Three Floors Ideas and Designs
Refine by:
Budget
Sort by:Popular Today
201 - 220 of 1,399 photos
Item 1 of 3
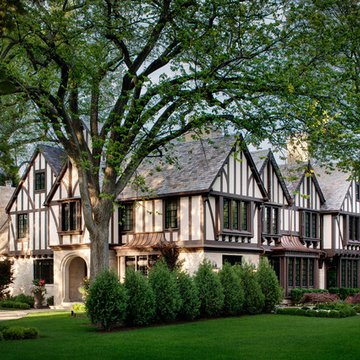
Precise matching of each exterior Tudor detail – after additions in three separate directions - from stonework to slate to stucco.
Photographer: Michael Robinson
Architect: GTH Architects
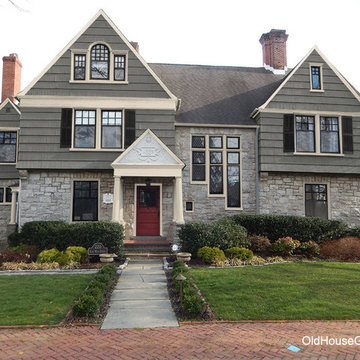
New wood shutters are bi-folding meaning they unfold and cover the full window as they were originally. New period colors placed correctly gives this house the appearance it was meant to have.
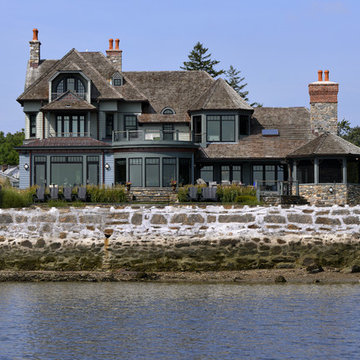
Westchester, New York waterfront home with a stone foundation, wood shake roof, brick and stone chimneys, bay windows and multiple balconies.
Peter Krupenye Photographer
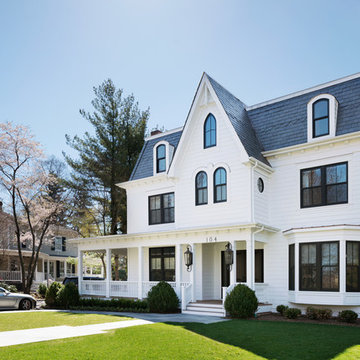
This Second Empire Victorian, was built with a unique, modern, open floor plan for an active young family. The challenge was to design a Transitional Victorian home, honoring the past and creating its own future story. A variety of windows, such as lancet arched, basket arched, round, and the twin half round infused whimsy and authenticity as a nod to the period. Dark blue shingles on the Mansard roof, characteristic of Second Empire Victorians, contrast the white exterior, while the quarter wrap around porch pays homage to the former home.
Architect: T.J. Costello - Hierarchy Architecture + Design
Photographer: Amanda Kirkpatrick
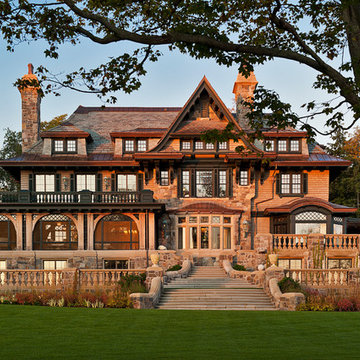
This home, featured in ARCHITECTURAL DIGEST in the November 2013 Before and After issue, is set prominently on Lake Skaneateles in New York, reflects a period when stately mansions graced the waterfront. Few houses demonstrate the skill of modern-day craftsmen with such charm and grace. The investment of quality materials such as limestone, carved timbers, copper, and slate, combined with stone foundations and triple-pane windows, provide the new owners with worry-free maintenance and peace of mind for years to come. The property boasts formal English gardens complete with a rope swing, pergola, and gazebo as well as an underground tunnel with a wine grotto. Elegant terraces offer multiple views of the grounds.
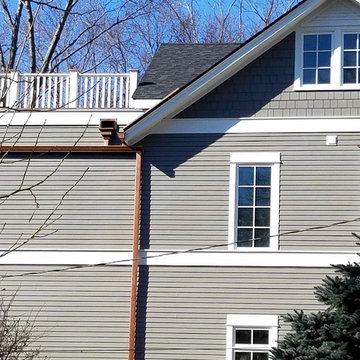
Products used: James Hardie Siding in new color Aged Pewter and Hardie Trim, Hardie Soffit, Owens Corning Roof in Onyx Black, Copper Gutters, Copper Awnings, Build back Deck.
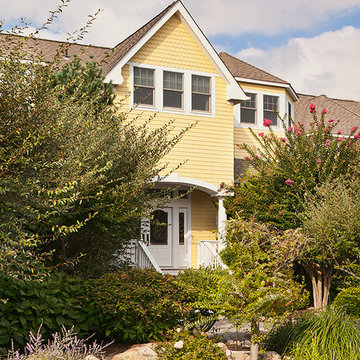
long beach island NJ victorian style beach house. yellow painted wood plank siding with white trim. lush landscaping. natural rock landscaping.
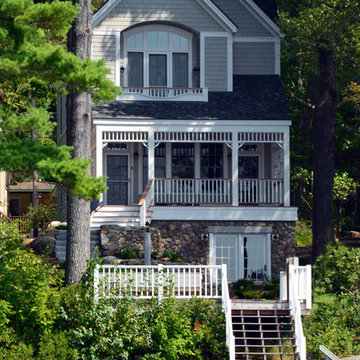
The exterior of the home is designed to complement the surrounding architecture in Blodgett Landing in Newbury, NH, while the interior boasts a more contemporary atmosphere. Architectural design by Bonin Architects & Associates. Photo by William N. Fish.
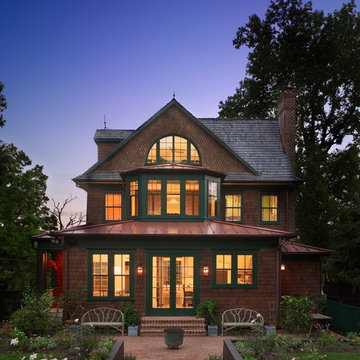
Anice Hoachlander from Hoachlander Davis Photography, LLC Principal Architect: Anthony "Ankie" Barnes, AIA, LEED AP Project Architect: William Wheeler, AIA
Victorian House Exterior with Three Floors Ideas and Designs
11
