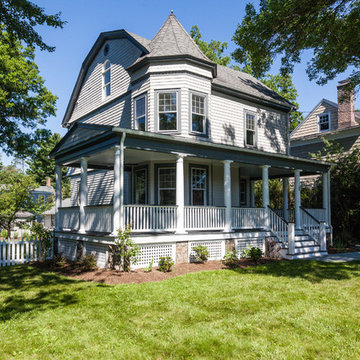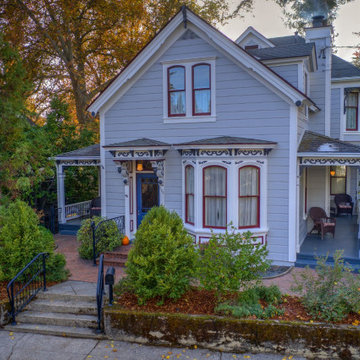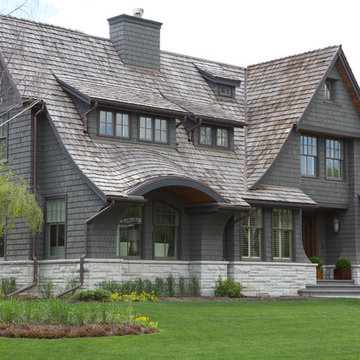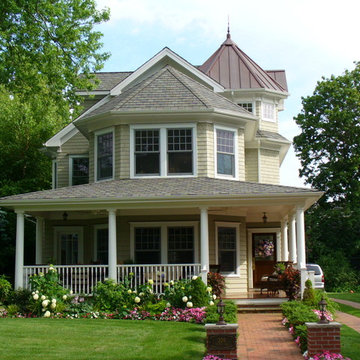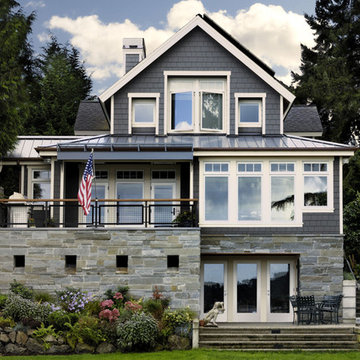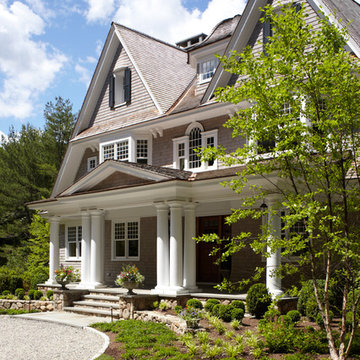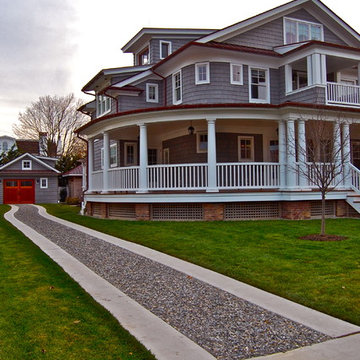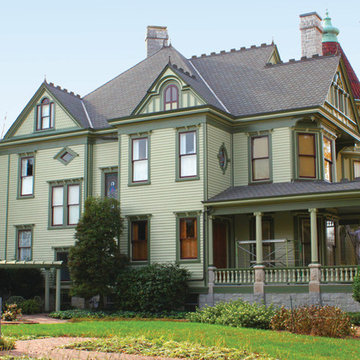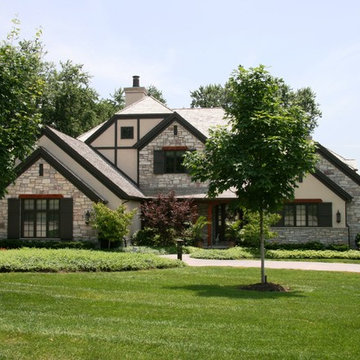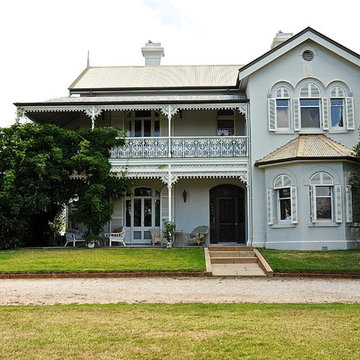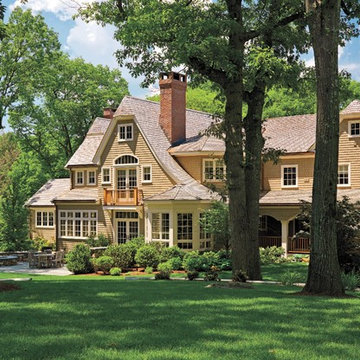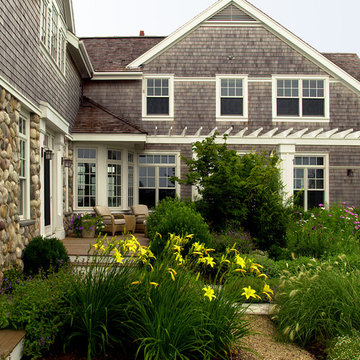Victorian Green House Exterior Ideas and Designs
Refine by:
Budget
Sort by:Popular Today
161 - 180 of 1,785 photos
Item 1 of 3

Removed old Brick and Vinyl Siding to install Insulation, Wrap, James Hardie Siding (Cedarmill) in Iron Gray and Hardie Trim in Arctic White, Installed Simpson Entry Door, Garage Doors, ClimateGuard Ultraview Vinyl Windows, Gutters and GAF Timberline HD Shingles in Charcoal. Also, Soffit & Fascia with Decorative Corner Brackets on Front Elevation. Installed new Canopy, Stairs, Rails and Columns and new Back Deck with Cedar.
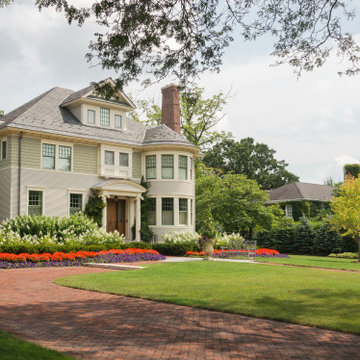
Inspired by the client’s frequent trips to Martha’s Vineyard, this renovation project’s primary goal was to create a landscape complimentary of this Colonial Revival style home, reminiscent of Edgartown, Massachusetts.
The front landscape was specifically designed to offer expansive views of a layered horizontal foundation planting that nestled itself around the base of the home, allowing the home itself to be the star of the show. Flowering borders that rotate with the seasons create a strong foreground while a clipped yew hedge forms the barrier needed to separate the billowing panicle hydrangeas in the background. The axial design of the herringbone front walk, punctuated by a bluestone transitional space and formal cast limestone urn, create an axis by which all other landscape elements are symmetrically mirrored.
Desiring a rear entertainment space separated from the adjacent 4 car garage and recreational lawn, a series of intimate gathering spaces were designed to include Edgartown inspired architectural features that would establish the character of the garden while setting the backdrop for a robust mix of perennials, grasses, hedges and annuals. Mimicking the pattern and detail previously established on the stone base of the home, individually hand chiseled pieces of Valders veneer were used to construct the garden walls. Reclaimed street pavers border a reconfigured bluestone patio and create a garden walk that separates the garden into 4 equal quadrants; each section of the walk connecting itself to a prominent feature of the garden. The central paver transition space is backed by a concentric hedge of low growing boxwoods, delineating annual and perennial. The relocation of an arbor, in conjunction with a new evergreen hedge, creates the desired partition between relaxed conversation and open lawn activities. A brick masonry water feature with reclaimed 1916 antique cast iron tub anchors the garden and terminates the perennial adorned paver walk opposite the home’s fireplace centered within the main seating area.
Whether spending an evening with friends or a quiet moment alone, this quaint garden space offers our clients the perfect ambiance to pause and reflect on life’s special treasures.
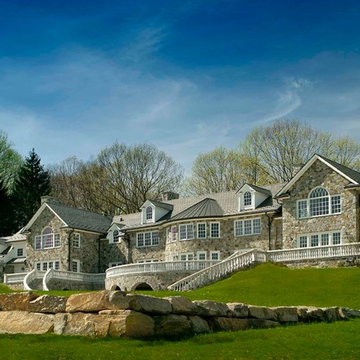
The commission consisted of the design of a new English Manor House on a secluded 24 acre plot of
land. The property included water features, rolling grass areas at the front and a steep section of woods
at the rear. The project required the procurement of permits from the New Jersey Department of
Environmental Conservation and a variance from the Mendham Zoning Board of Appeals.
The stately Colonial Manor is entirely clad in Pennsylvania stone, has slate roofs, copper gutters and
leaders, and lavish interior finishes. It comprises six Bedroom Suites, each with its own Bathroom, plus
an apartment over the garages, and eight garage bays. The house was designed with energy efficiency
in mind, and incorporates the highest R-value insulation throughout, low-E, argon-filled insulating
windows and patio doors, a geothermal HVAC system, and energy-efficient appliances.
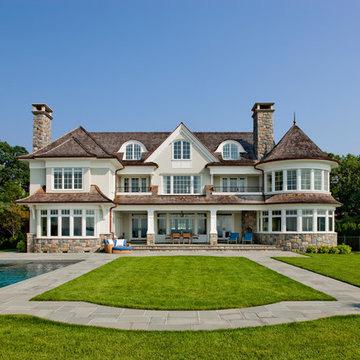
The Pratt Island oceanfront home features an in-ground pool with landscaped yard and barbeque area on this backyard of this waterfront home by Robert Cardello Architects
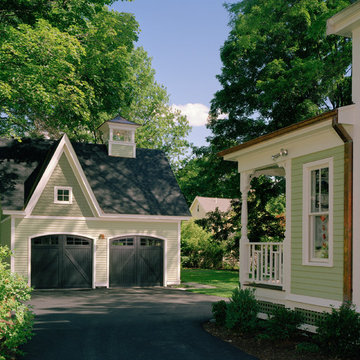
Jacob Lilley Architects
Location: Concord, MA, USA
The renovation to this classic Victorian House included and an expansion of the current kitchen, family room and breakfast area. These changes allowed us to improve the existing rear elevation and create a new backyard patio. A new, detached two-car carriage house was designed to compliment the main house and provide some much needed storage.
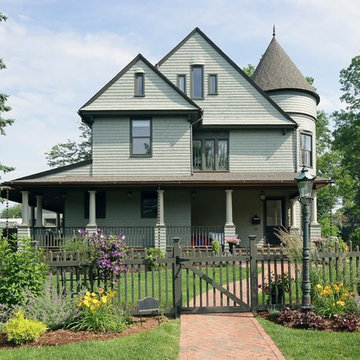
Victorian Queen Anne remodel with completely new landscape. See before photos. Modern cottage garden that fits the architecture.
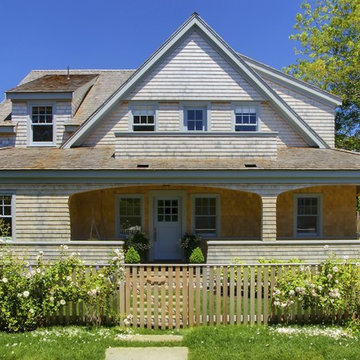
This project, located in the heart of the village of SiaSconset, Nantucket, MA, followed strict design requirement for the exterior architecture, as all new building and alterations to existing buildings are reviewed by Historic District Commission, a local governmental review board. The vernacular of the neighborhood leaned towards Victorian, so the design embraced the shingle-style.
Victorian Green House Exterior Ideas and Designs
9
