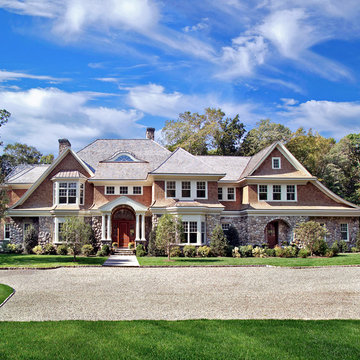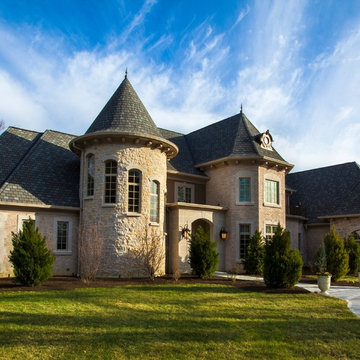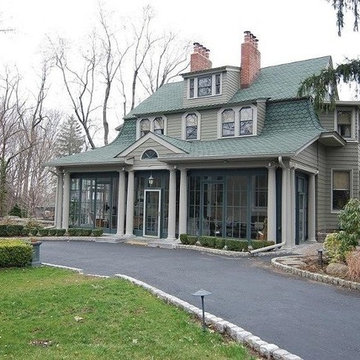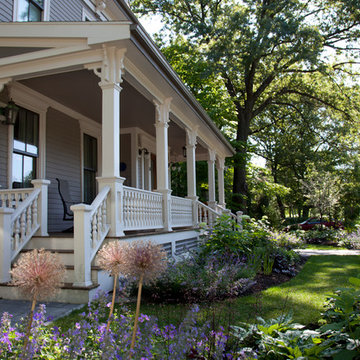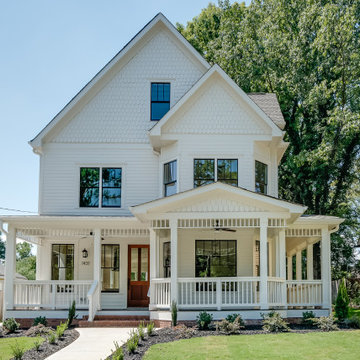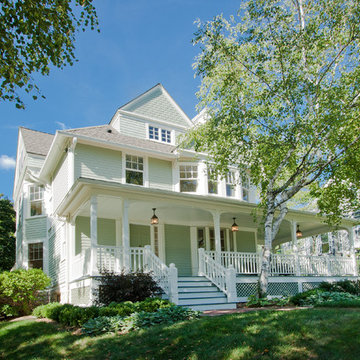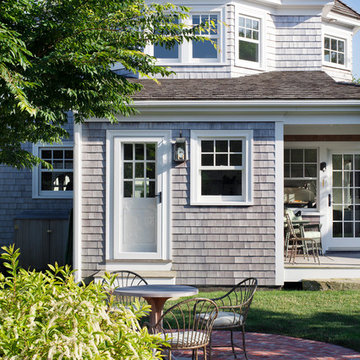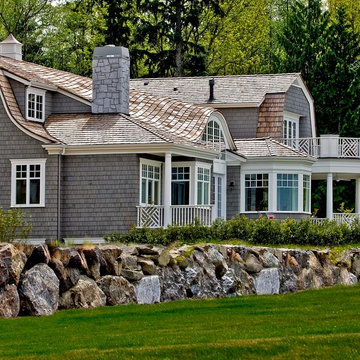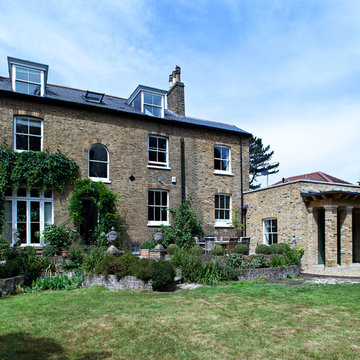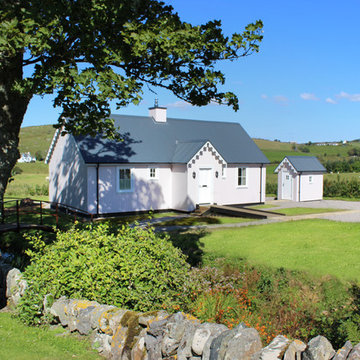Victorian Green House Exterior Ideas and Designs
Refine by:
Budget
Sort by:Popular Today
201 - 220 of 1,785 photos
Item 1 of 3
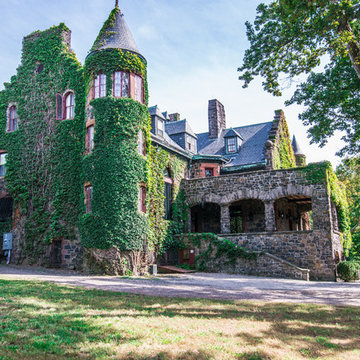
We just finished upgrading this beautiful 15,ooo square foot castle into a smart home paradise! Here is an overview of what we did:
Savant Automation
Audio distribution to 15 zones
4K video distribution to 10 zones
Custom sized and color matched interior James Loudspeakers
Professional wired and wireless network to cover the whole property
Fiber optics connecting gate and outside buildings to the main residence
Advanced 360 degree cameras for day and night surveillance
Luxury landscape speaker system in the pool area
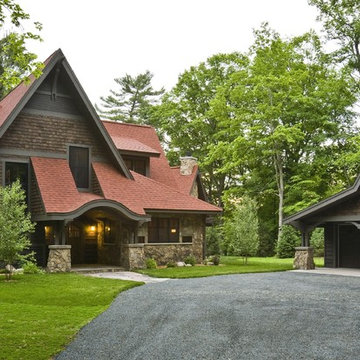
Michaela Mahady created A 2400+ sq. ft. cabin that feels like it grew out of this heavily treed lakeside lot. Her design features a small screen house connected by a breezeway and two car garage with second story storage area, affording the owners plenty of storage and work shop space.
Photo: Paul Crosby
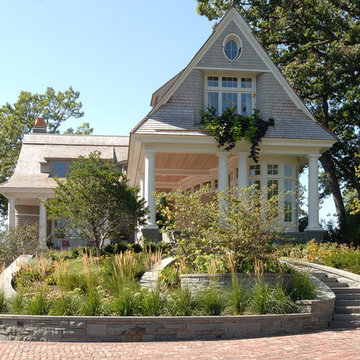
Contractor: Choice Wood Company
Interior Design: Billy Beson Company
Landscape Architect: Damon Farber
Project Size: 4000+ SF (First Floor + Second Floor)
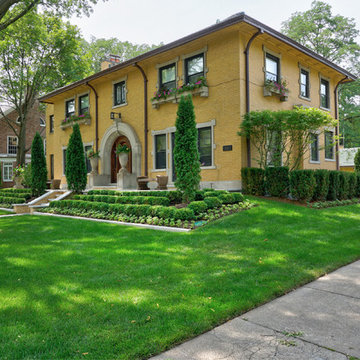
--Historic / National Landmark
--House designed by prominent architect Frederick R. Schock, 1924
--Grounds designed and constructed by: Arrow. Land + Structures in Spring/Summer of 2017
--Photography: Marco Romani, RLA State Licensed Landscape Architect
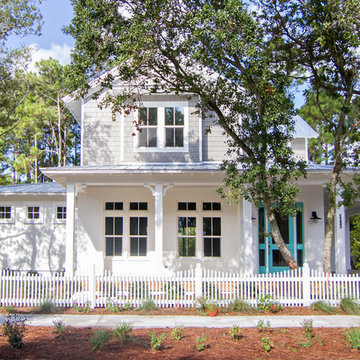
The Island House built by Glenn Layton Homes in Paradise Key South Beach, Jacksonville Beach, Florida.
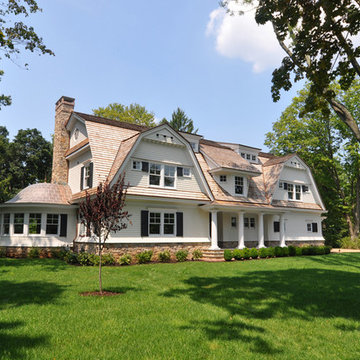
New Shingle style residence in Northern New Jersey. This project has two flanking cross gables, with a recessed center porch. The roof over the porch is clad in copper, and the roof leaders are concealed within the columns.
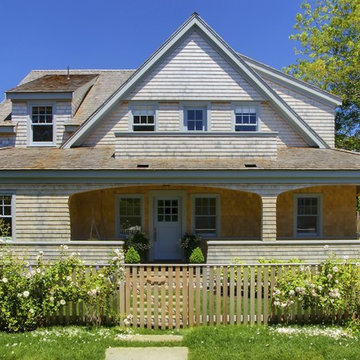
This project, located in the heart of the village of SiaSconset, Nantucket, MA, followed strict design requirement for the exterior architecture, as all new building and alterations to existing buildings are reviewed by Historic District Commission, a local governmental review board. The vernacular of the neighborhood leaned towards Victorian, so the design embraced the shingle-style.
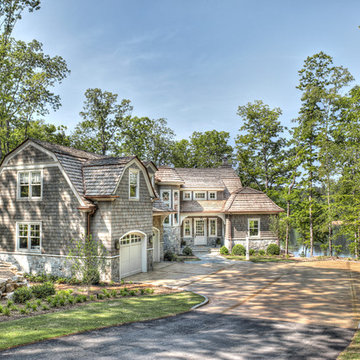
Charming shingle style cottage on South Carolina's Lake Keowee. Cedar shakes with stone accents on this home blend into the natural lake environment. It is sitting on a peninsula lot with wonderful views surrounding.
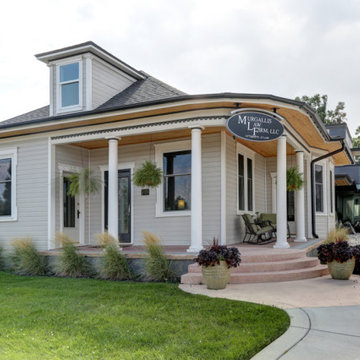
This business is located in a historic building in old town Louisville, Colorado. The building need all new soffit, fascia and trim. The pillars on the front needed to be removed and replaced too. The owner of the business wanted to keep the look consistent with the history of the area while maintaining a professional aesthetic to keep up with the needs of her business.
Colorado Siding Repair met with the property owner and conducted a thorough walkthrough around the whole exterior. It turned out that we did not need to replace all of the siding! We focused on the areas that truly needed attention.
We used LP SmartSide Trim all along the entire bottom of the home and we worked to preserve the siding by patching, filling and repairing where needed. We replaced the soffits of the porch ceiling with new wood tongue and groove soffit panels and the fascia with LP SmartSide fascia material. We used natural wood for the soffits and porch panel and stained the porch ceiling during the painting process. We painted the entire exterior to make sure the whole building got the exterior facelift it needed.
Finally, we replaced each pillar with new fiberglass columns designed in the exact-matching style as what was previously installed and, of course, painted it to match the rest of the home.
The customer called us back the following year to apply a clear coat to her porch ceiling! This project was fun for us to do because it highlights the original beauty that was intended for the historic building. What do you think of the tongue and groove beaded soffit for the porch ceiling? We absolutely love it!
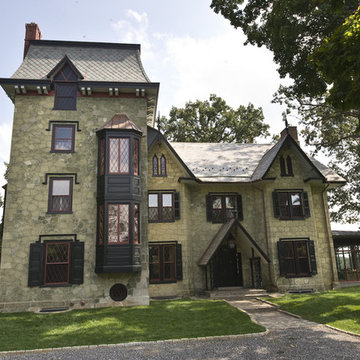
Known as "Edgewood," this home on the National Register of Historic Places was built on a Revolutionary War battlefield in 1845. Combining Gothic Revival architecture with Quaker influences - and a tower addition built in 1889 - "Edgewood" stands out in a region dominated by Colonial architecture.
Photo by John Welsh.
Victorian Green House Exterior Ideas and Designs
11
