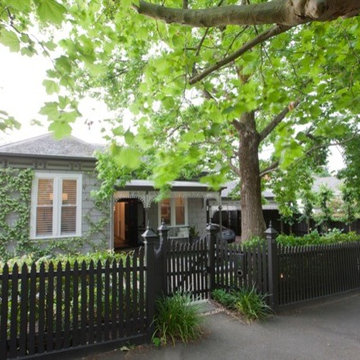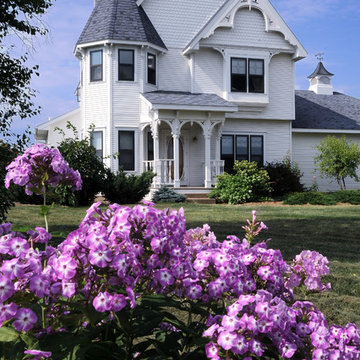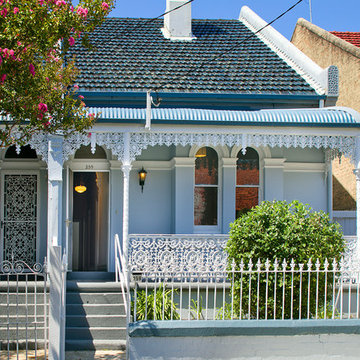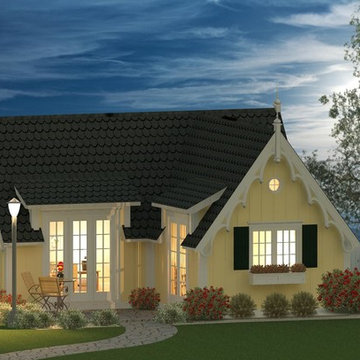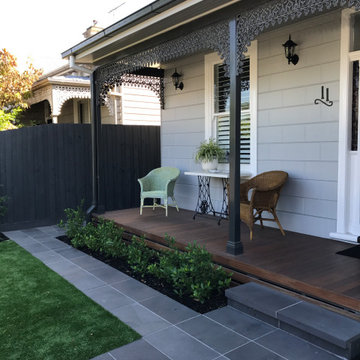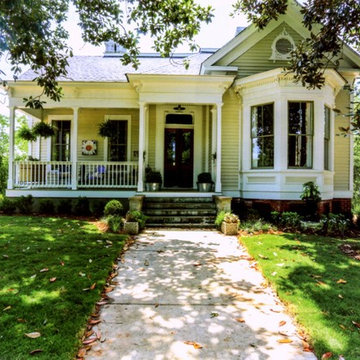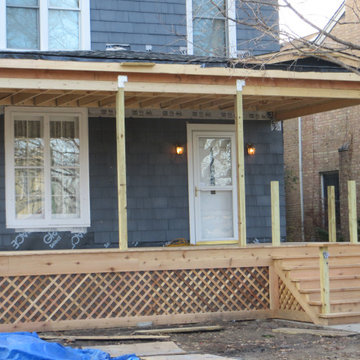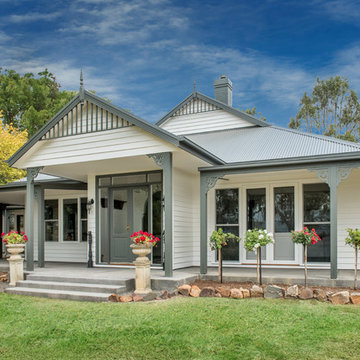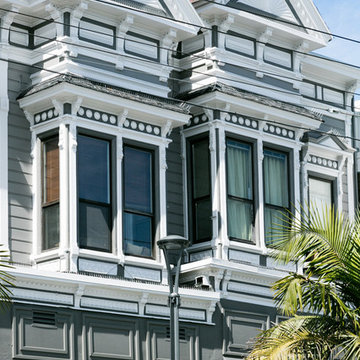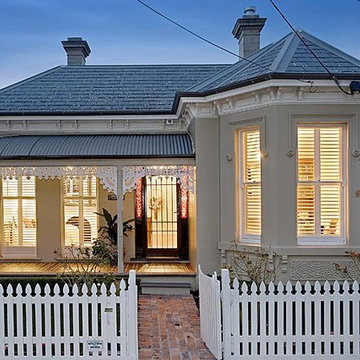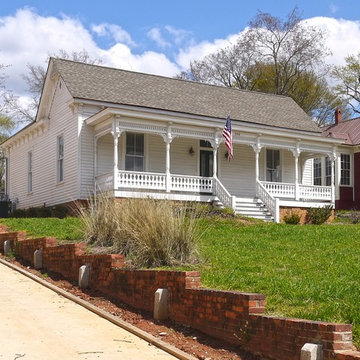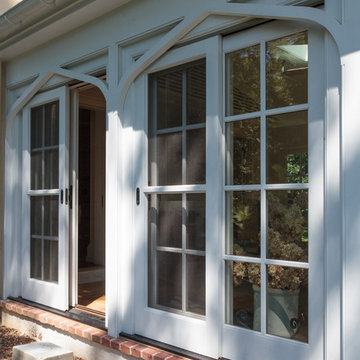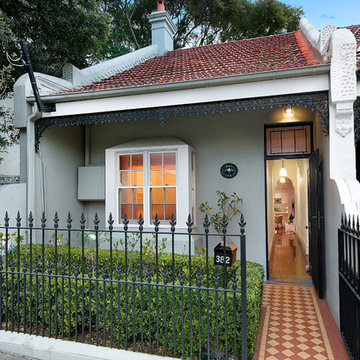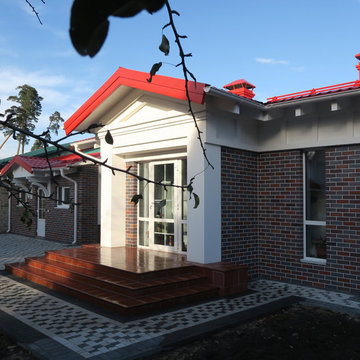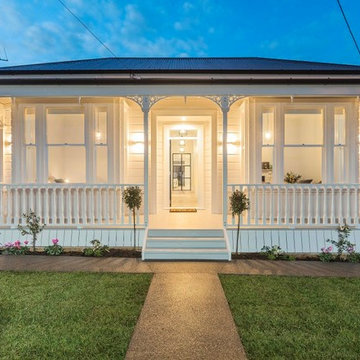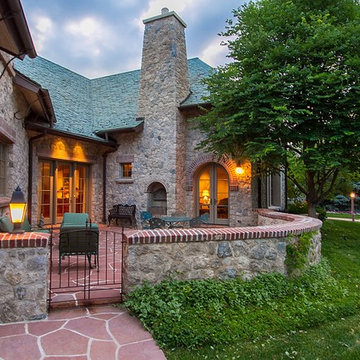Victorian Bungalow House Exterior Ideas and Designs
Refine by:
Budget
Sort by:Popular Today
81 - 100 of 293 photos
Item 1 of 3
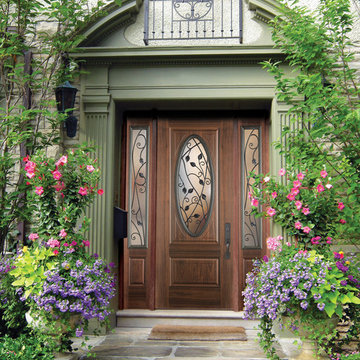
Visit Our Showroom
8000 Locust Mill St.
Ellicott City, MD 21043
Masonite Exterior Door - 1 panel, 304, 450, Angled, AvantGuard, Barrington, Beauty, Black Walnut, BLW, bty, Exterior, Fiberglass, Glass, Hollister, Sidelite Door Sidelite, Sizes
Elevations Design Solutions by Myers is the go-to inspirational, high-end showroom for the best in cabinetry, flooring, window and door design. Visit our showroom with your architect, contractor or designer to explore the brands and products that best reflects your personal style. We can assist in product selection, in-home measurements, estimating and design, as well as providing referrals to professional remodelers and designers.
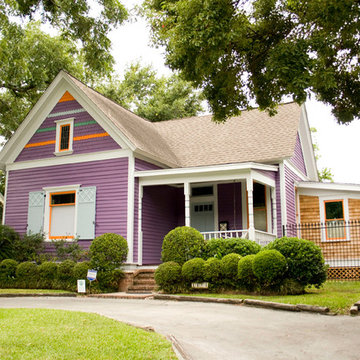
New custom shutters to expand the front window to provide the right balance to the home. All colors were selected based on the stained glass window in the front peak. Cedar shingles were used on the kitchen lean-to to carry design elements around the entire home.
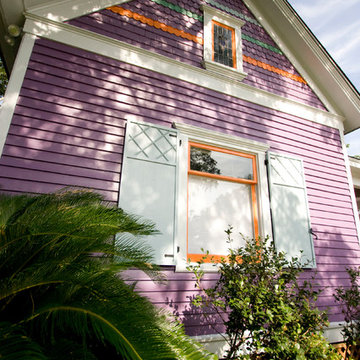
Details of the new shutters. Shutters are functional and can be closed in the event of a hurricane or inclement weather to safeguard the heritage glass.
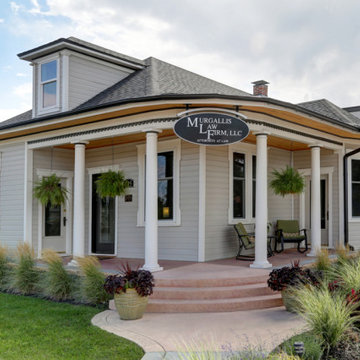
This business is located in a historic building in old town Louisville, Colorado. The building need all new soffit, fascia and trim. The pillars on the front needed to be removed and replaced too. The owner of the business wanted to keep the look consistent with the history of the area while maintaining a professional aesthetic to keep up with the needs of her business.
Colorado Siding Repair met with the property owner and conducted a thorough walkthrough around the whole exterior. It turned out that we did not need to replace all of the siding! We focused on the areas that truly needed attention.
We used LP SmartSide Trim all along the entire bottom of the home and we worked to preserve the siding by patching, filling and repairing where needed. We replaced the soffits of the porch ceiling with new wood tongue and groove soffit panels and the fascia with LP SmartSide fascia material. We used natural wood for the soffits and porch panel and stained the porch ceiling during the painting process. We painted the entire exterior to make sure the whole building got the exterior facelift it needed.
Finally, we replaced each pillar with new fiberglass columns designed in the exact-matching style as what was previously installed and, of course, painted it to match the rest of the home.
The customer called us back the following year to apply a clear coat to her porch ceiling! This project was fun for us to do because it highlights the original beauty that was intended for the historic building. What do you think of the tongue and groove beaded soffit for the porch ceiling? We absolutely love it!
Victorian Bungalow House Exterior Ideas and Designs
5
