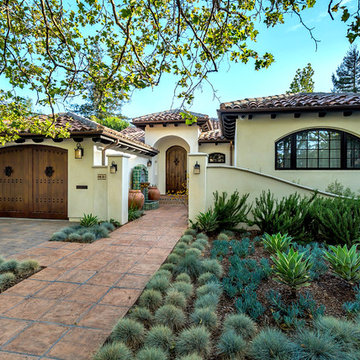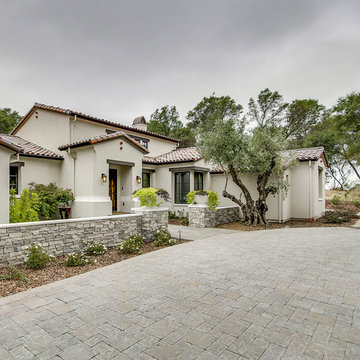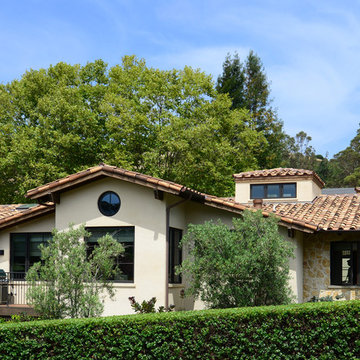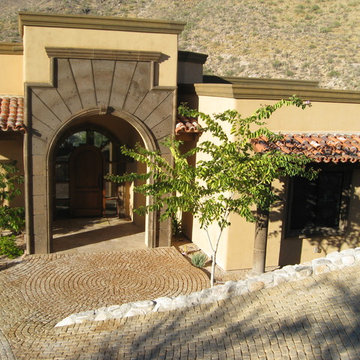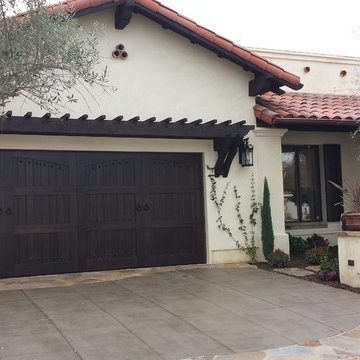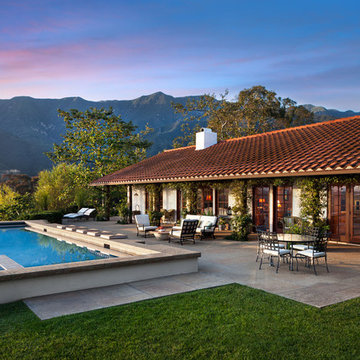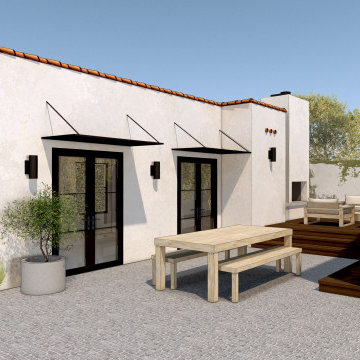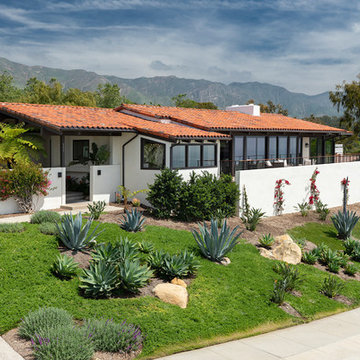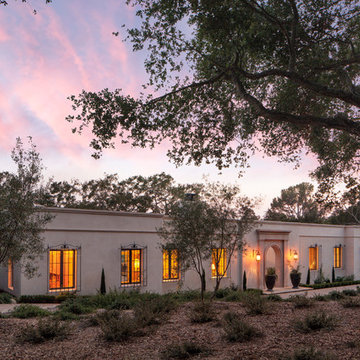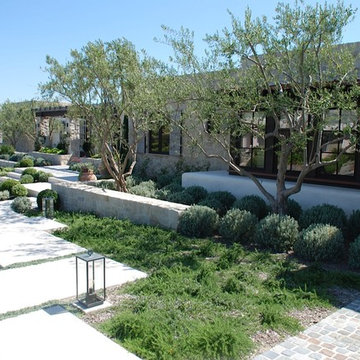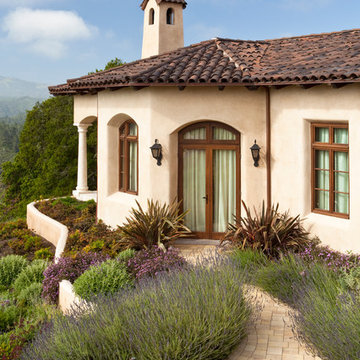Mediterranean Bungalow House Exterior Ideas and Designs
Refine by:
Budget
Sort by:Popular Today
1 - 20 of 3,110 photos
Item 1 of 3
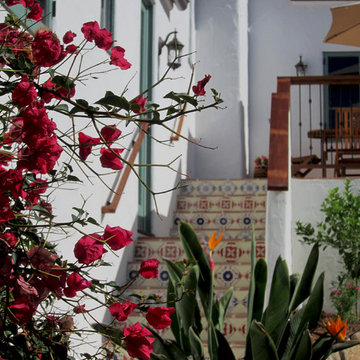
Design Consultant Jeff Doubét is the author of Creating Spanish Style Homes: Before & After – Techniques – Designs – Insights. The 240 page “Design Consultation in a Book” is now available. Please visit SantaBarbaraHomeDesigner.com for more info.
Jeff Doubét specializes in Santa Barbara style home and landscape designs. To learn more info about the variety of custom design services I offer, please visit SantaBarbaraHomeDesigner.com
Jeff Doubét is the Founder of Santa Barbara Home Design - a design studio based in Santa Barbara, California USA.
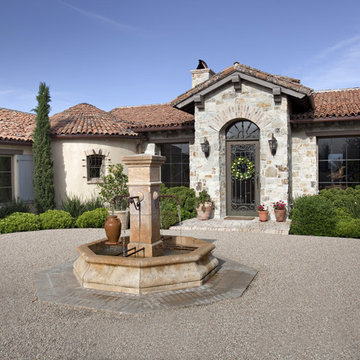
The intimate entry court of this Carmel residence is washed in morning light and protected from the canyon winds. The covered rear terrace overlooks the pool and views to the distant ocean. Weathered finishes, simple details, and a muted palette evoke the rustic architecture of central Italy. Hand forged ironwork, antique roof tile, and combining brick with stone are common design elements of that region.
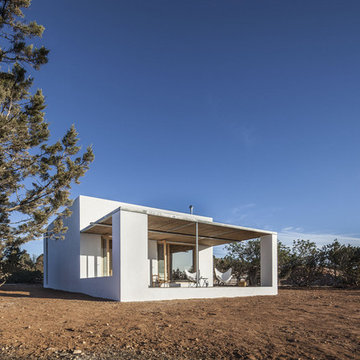
Can Xomeu Rita es una pequeña vivienda que toma el nombre de la finca tradicional del interior de la isla de Formentera donde se emplaza. Su ubicación en el territorio responde a un claro libre de vegetación cercano al campo de trigo y avena existente en la parcela, donde la alineación con las trazas de los muros de piedra seca existentes coincide con la buena orientación hacia el Sur así como con un área adecuada para recuperar el agua de lluvia en un aljibe.
La sencillez del programa se refleja en la planta mediante tres franjas que van desde la parte más pública orientada al Sur con el acceso y las mejores visuales desde el porche ligero, hasta la zona de noche en la parte norte donde los dormitorios se abren hacia levante y poniente. En la franja central queda un espacio diáfano de relación, cocina y comedor.
El diseño bioclimático de la vivienda se fundamenta en el hecho de aprovechar la ventilación cruzada en el interior para garantizar un ambiente fresco durante los meses de verano, gracias a haber analizado los vientos dominantes. Del mismo modo la profundidad del porche se ha dimensionado para que permita los aportes de radiación solar en el interior durante el invierno y, en cambio, genere sombra y frescor en la temporada estival.
El bajo presupuesto con que contaba la intervención se manifiesta también en la tectónica del edificio, que muestra sinceramente cómo ha sido construido. Termoarcilla, madera de pino, piedra caliza y morteros de cal permanecen vistos como acabados conformando soluciones constructivas transpirables que aportan más calidez, confort y salud al hogar.
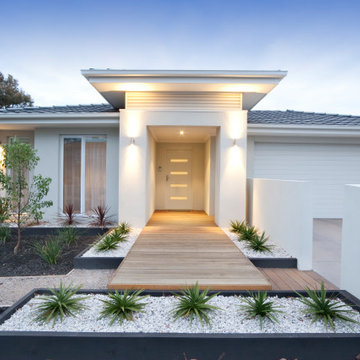
Fachada de entrada a vivienda de una sola planta, ajardinada y con un pasillo de tarima de madera natural
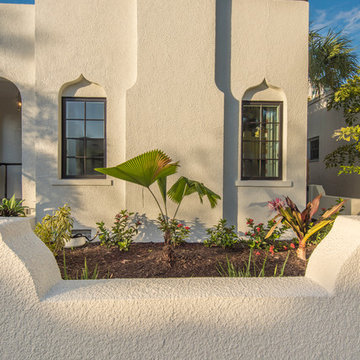
Love the architectural details on these Mediterranean style windows.
Photo - Ricky Perrone
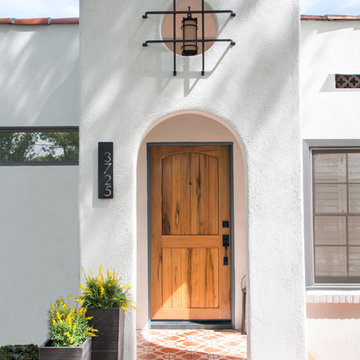
We added this outdoor entry to the home as well as a mater bathroom. This outdoor vestibule adds dimension to the home and curb appeal.
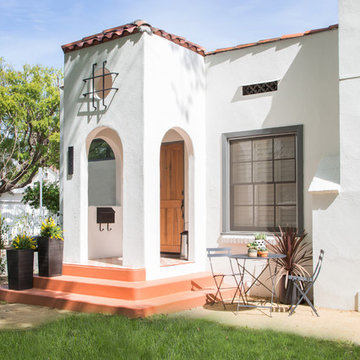
The home has no backyard so this decomposed granite patio and a ficus hedge around the perimeter of the home affords the client usable, private outdoor space.
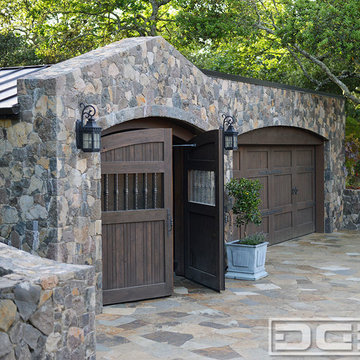
Custom made garage doors and carriage doors can not only improve your home's curb appeal but the functionality you get out of your garage. Investing in well-built and authentically designed wooden garage doors can also prove to increase your home's curb value and give your home marketing advantages should you ever sell your property.
This custom garage built in a Tuscan architectural style was fitted with Dynamic Garage Doors that were richly crafted and designed for this specific home. The single car garage features real carriage doors that are paired with electric motors for easy access while the double car garage door is conventional roll-up door that operates at the push of a button. Both doors are crafted in solid alder wood and decorated with real iron hardware that was crafted by hand to further enhance the beauty and Tuscan flavor of these rustic garage doors.
Dynamic Garage Door is a custom design and manufacturing house specializing in full customization for mid to high end homes in California and nationwide.
Call today (855) 343-3667
Mediterranean Bungalow House Exterior Ideas and Designs
1

