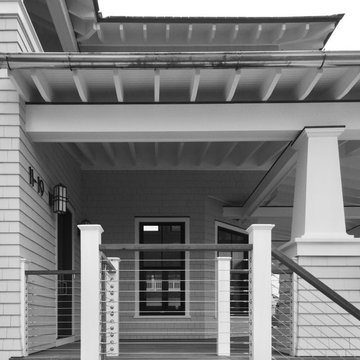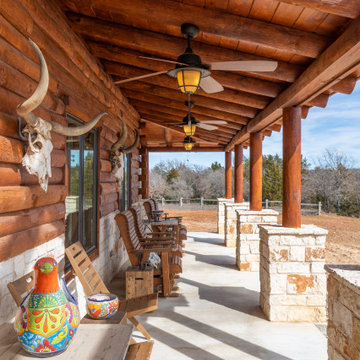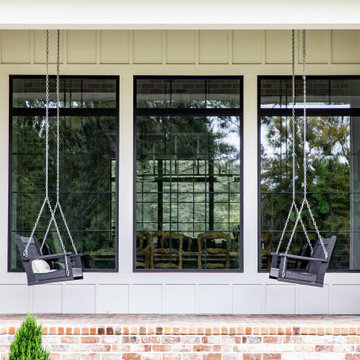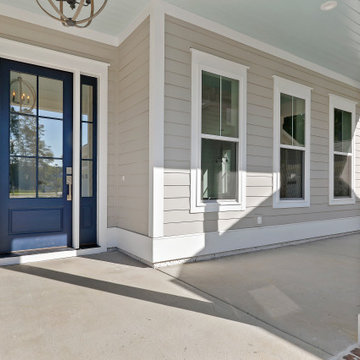Veranda with with Columns Ideas and Designs
Refine by:
Budget
Sort by:Popular Today
81 - 100 of 1,262 photos
Item 1 of 2
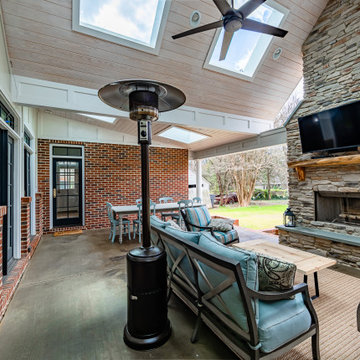
Large vaulted ceiling, masonry fire place, custom solid wood mantle, skylights, and stained concrete on this expansive porch in Charlotte.
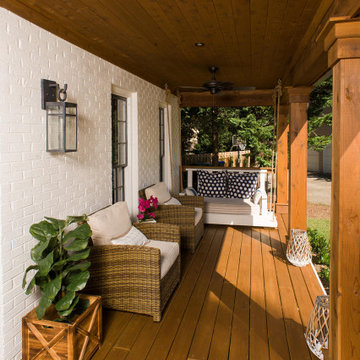
This timber column porch replaced a small portico. It features a 7.5' x 24' premium quality pressure treated porch floor. Porch beam wraps, fascia, trim are all cedar. A shed-style, standing seam metal roof is featured in a burnished slate color. The porch also includes a ceiling fan and recessed lighting.

New deck made of composite wood - Trex, New railing, entrance of the house, new front of the house - Porch

Bevelo copper gas lanterns, herringbone brick floor, and "Haint blue" tongue and groove ceiling.
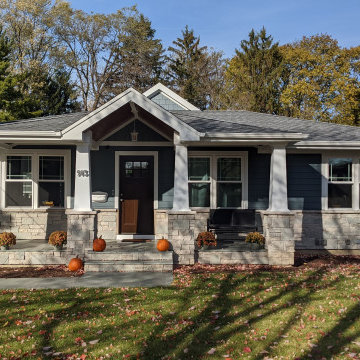
View of new front porch. Owner used a large format stone for the porch surface. Gable of the great room addition visible beyond. All windows and siding are new.

This beautiful home in Westfield, NJ needed a little front porch TLC. Anthony James Master builders came in and secured the structure by replacing the old columns with brand new custom columns. The team created custom screens for the side porch area creating two separate spaces that can be enjoyed throughout the warmer and cooler New Jersey months.
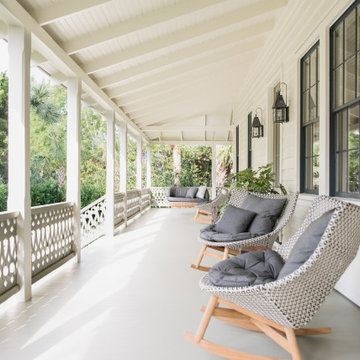
Exterior porch on historic Sullivan's Island home. Exposed rafters, custom-milled nostalgic stair railing, Marvin black clad windows, decorative lanterns and painted deck flooring.
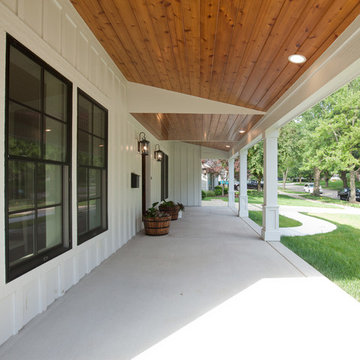
This farmhouse front porch is quite charming with its stained shiplap ceiling and white posts.
Architect: Meyer Design
Photos: Jody Kmetz
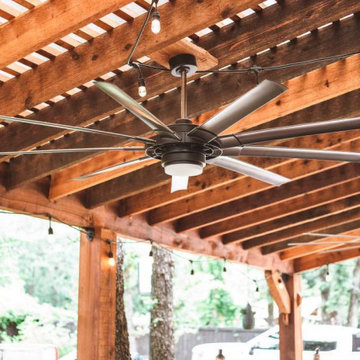
Keller, TX Shade Solution With Modern Appeal!
Archadeck agreed that a modern-chic design was the best fit for their home and landscape. The finished project is built using cedar as the medium for the pergola addition. The clients chose dark walnut stain to increase the warmth of the already warm hues of the cedar. Archadeck attached the pergola addition to the house wall and installed matching gutters. The homeowner also had the area wired for electricity so they could easily add a ceiling fan and party lights overhead. To increase the protection and shade capabilities of the pergola, Archadeck also installed a Polygal polycarbonate cover in bronze.

Enhancing a home’s exterior curb appeal doesn’t need to be a daunting task. With some simple design refinements and creative use of materials we transformed this tired 1950’s style colonial with second floor overhang into a classic east coast inspired gem. Design enhancements include the following:
• Replaced damaged vinyl siding with new LP SmartSide, lap siding and trim
• Added additional layers of trim board to give windows and trim additional dimension
• Applied a multi-layered banding treatment to the base of the second-floor overhang to create better balance and separation between the two levels of the house
• Extended the lower-level window boxes for visual interest and mass
• Refined the entry porch by replacing the round columns with square appropriately scaled columns and trim detailing, removed the arched ceiling and increased the ceiling height to create a more expansive feel
• Painted the exterior brick façade in the same exterior white to connect architectural components. A soft blue-green was used to accent the front entry and shutters
• Carriage style doors replaced bland windowless aluminum doors
• Larger scale lantern style lighting was used throughout the exterior

The front yard and entry walkway is flanked by soft mounds of artificial turf along with a mosaic of orange and deep red hughes within the plants. Designed and built by Landscape Logic.
Photo: J.Dixx
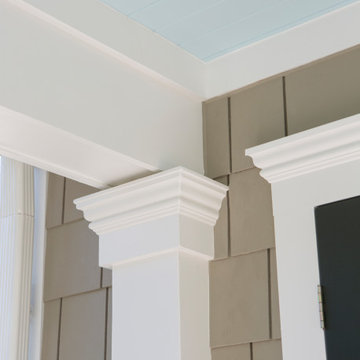
Our Princeton architects designed a new porch for this older home creating space for relaxing and entertaining outdoors. New siding and windows upgraded the overall exterior look. Our architects designed the columns and window trim in similar styles to create a cohesive whole. We designed a wide, open entry staircase with lighting and a handrail on one side.
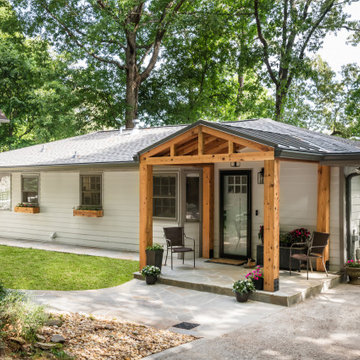
Our scope of work on this project was to add curb appeal to our clients' home, design a space for them to stay out of the rain when coming into their front entrance, completely changing the look of the exterior of their home.
Cedar posts and brackets were materials used for character and incorporating more of their existing stone to make it look like its been there forever. Our clients have fallen in love with their home all over again. We gave the front of their home a refresh that has not only added function but made the exterior look new again.
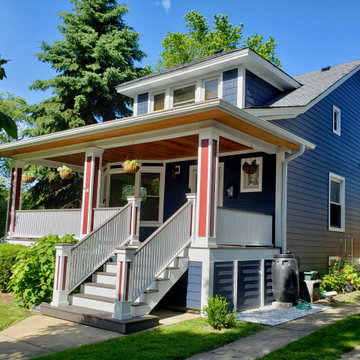
Exterior update on Chicago Bungalow in Old Irving Neighborhood. Removed and disposed of existing layer of Vinyl Siding.
Installed Insulation board and James Hardie Brand Wind/Moisture Barrier Wrap. Then installed James Hardie Lap Siding (6” Exposure (7 1⁄4“) Cedarmill), Window & Corner Trim with ColorPlus Technology: Deep Ocean Color Siding, Arctic White for Trim. Aluminum Fascia & Soffit (both solid & vented), Gutters & Downspouts.
Removed existing porch decking and railing and replaced with new Timbertech Azek Porch composite decking.
Veranda with with Columns Ideas and Designs
5
