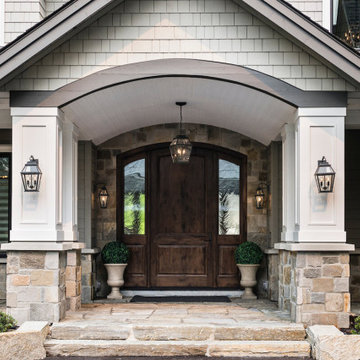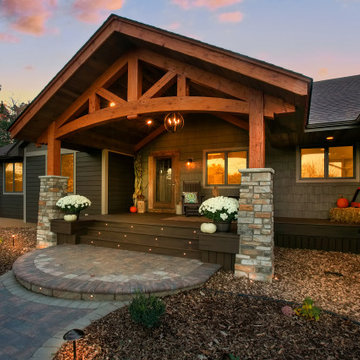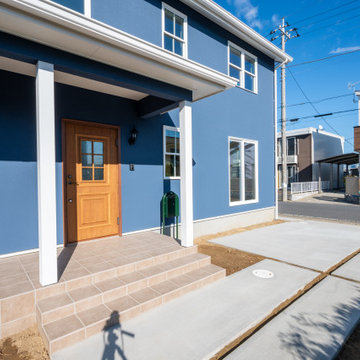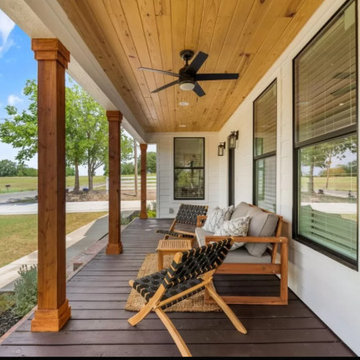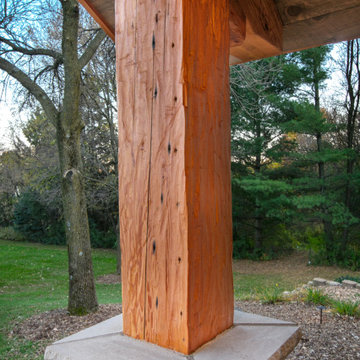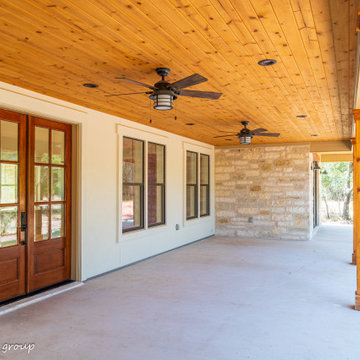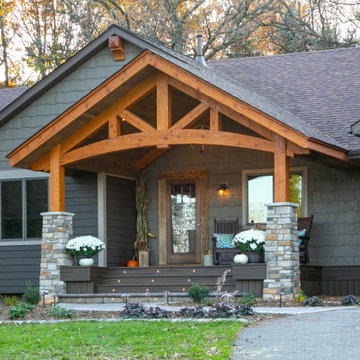Rustic Veranda with with Columns Ideas and Designs
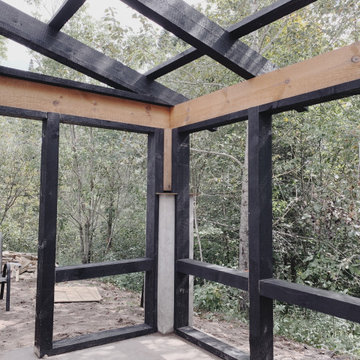
Another pic of the inside of the screen porch during construction. I like it. If you are wondering why I like all the shots, its because I threw all of the crummy shots out. You don't even want to know how many shots I took on this entire job. I set the record for our jobs so far.
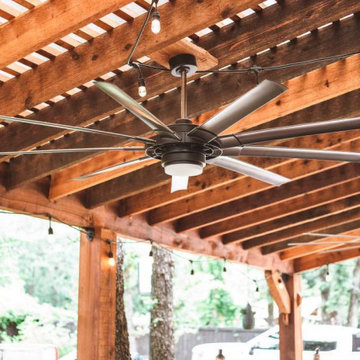
Keller, TX Shade Solution With Modern Appeal!
Archadeck agreed that a modern-chic design was the best fit for their home and landscape. The finished project is built using cedar as the medium for the pergola addition. The clients chose dark walnut stain to increase the warmth of the already warm hues of the cedar. Archadeck attached the pergola addition to the house wall and installed matching gutters. The homeowner also had the area wired for electricity so they could easily add a ceiling fan and party lights overhead. To increase the protection and shade capabilities of the pergola, Archadeck also installed a Polygal polycarbonate cover in bronze.
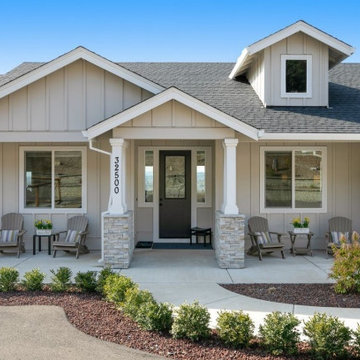
This front on shot shows the beautiful front porch that offers room for plenty of furniture and relaxation.
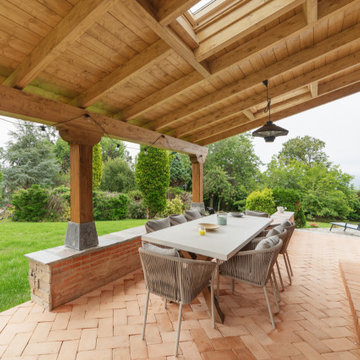
Porche de chalet en Asturias con mesa y 8 sillas y vistas al jardín con césped
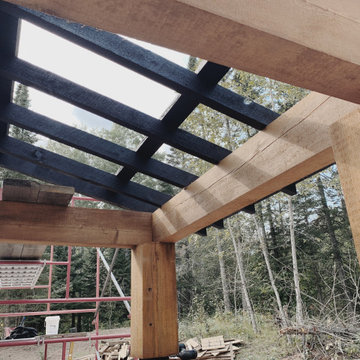
I like this angle underneath. The columns and beams look so fat and chunky. And the light shows the cracking and checking. This is actually the front porch. It's smaller so didn't need timbers for rafters. Just used roughsawn dimensional lumber but kept it black like the back porch.
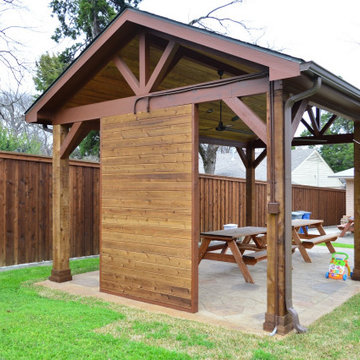
Imagine a tranquil, spa-like getaway in your very own backyard – just steps from the rear of your home. Sound silly? Not with us leading the magical creation.
The back wall accent of the build is where we wired for their new outdoor TV, engineered to withstand the elements of nature, which can be a challenge in Southlake.
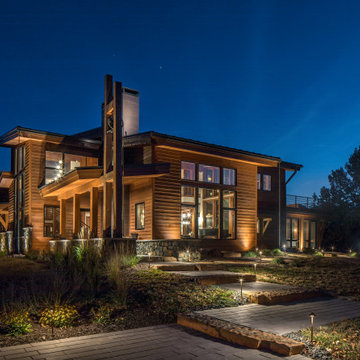
"The owner wanted to softly highlight the architectural features - nothing over the top - and improve visibility. The home sits on top of a hill near a wooded area. The secluded property was very dark at night," explains Coleman, outdoor lighting designer at McKay Landscape Lighting. The house pairs rustic and modern elements, "We wanted the lighting to naturally blend and enhance the different textures and elements they picked."
Coleman strategically uplit the house, creating unique shadowing effects while enhancing the beautiful stonework, wood cedar siding, and clean pitched roofline. A spotlight accents the stone chimney. The brick paved walkway to the front entrance is paired with stone steps to give it a rustic feel, "we staggered path lights to mark the elevation change and safely guide people to the front door."
read more: www.mckaylighting.com/blog/architectural-lighting-enhance-elkorn-home
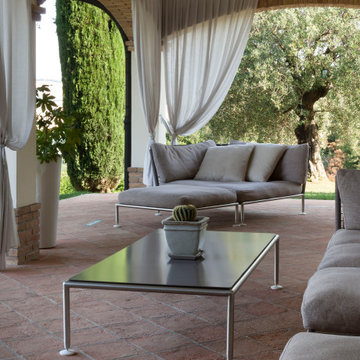
Interior design per un portico di una villa privata in stile rustico, dalle linee pulite, leggere e confortevoli. Lo stile country è arricchito e reso unico dalla giustapposizione di elementi rustici con colori e forme minimal.
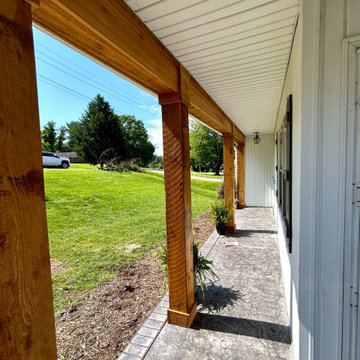
This was a porch in Lynchburg, Virginia that needed renovation. The existing concrete was removed and replaced with stamped concrete by another concrete-specific contractor. The porch columns, pilasters, and all existing trim around the porch rack were removed and replaced with cedar columns and cedar trim by us, Greystone Builders. it was an enjoyable job made better by the pleasant homeowners!
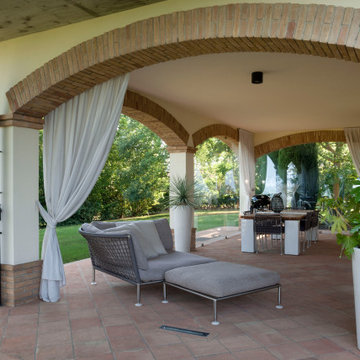
Interior design per un portico di una villa privata in stile rustico, dalle linee pulite, leggere e confortevoli. Lo stile country è arricchito e reso unico dalla giustapposizione di elementi rustici con colori e forme minimal.
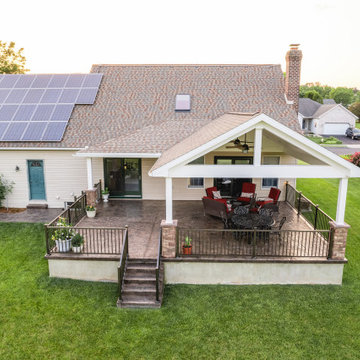
The addition of this roof transformed this home and made it more functional and enjoyable. We installed Key-Link Oil Rubbed Bronze railing around the existing concrete patio and stairs. To add a touch of luxury to this project we added Provia stone columns to support the roof. The A-frame roof has a white PVC Beadboard ceiling for a clean look. For final details, we installed post-cap lights to create a warm and inviting atmosphere at night.
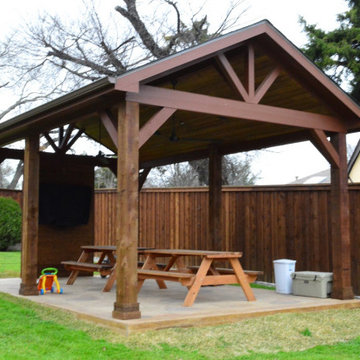
Imagine a tranquil, spa-like getaway in your very own backyard – just steps from the rear of your home. Sound silly? Not with us leading the magical creation.
Our one-of-a-kind cabana design features a generous 15 foot by 23-foot footprint. Atop it all rests a stunning gable roof, made even more beautiful with tongue and groove wood which we stained in a Mission Brown color.
Rustic Veranda with with Columns Ideas and Designs
1
