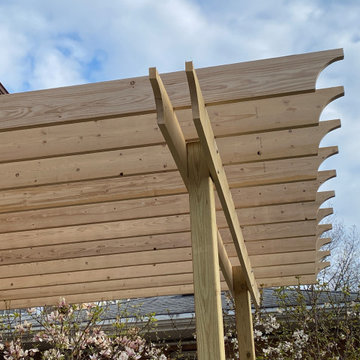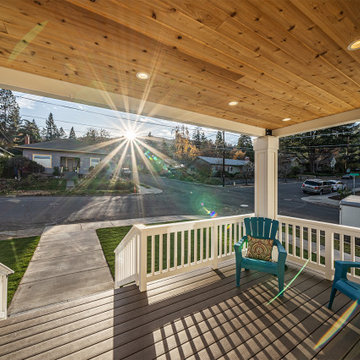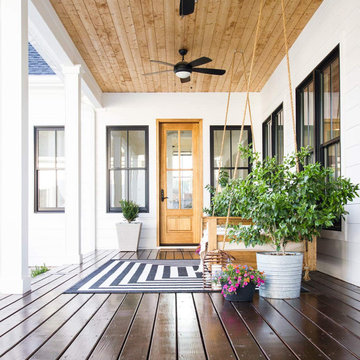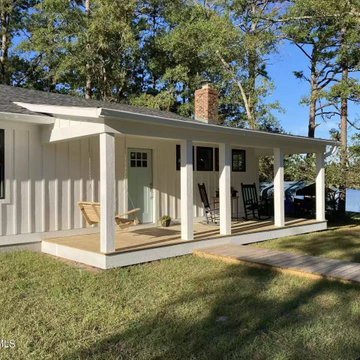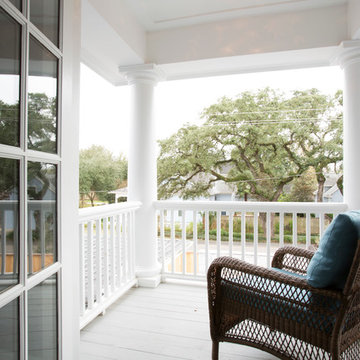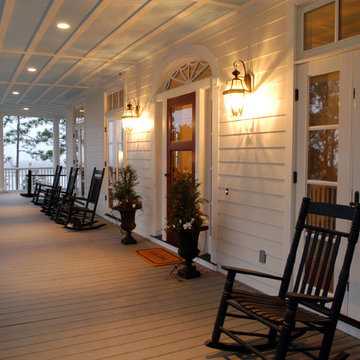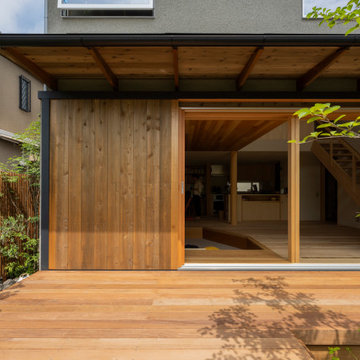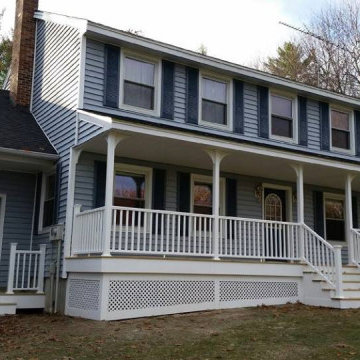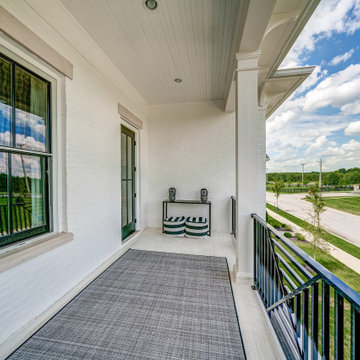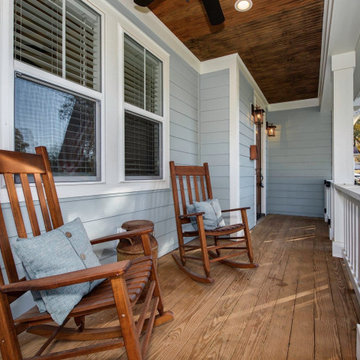Veranda with with Columns and Decking Ideas and Designs
Refine by:
Budget
Sort by:Popular Today
101 - 120 of 269 photos
Item 1 of 3
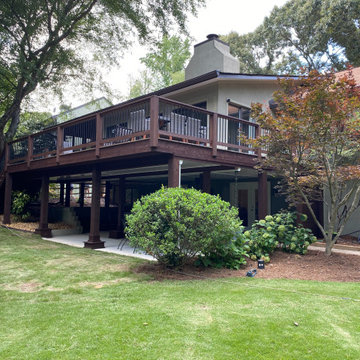
Underdecking porch. Atlanta Curb Appeal also added some visual panache by dressing up the columns, screen frames, and posts with cedar. Cedar is truly a gorgeous choice for decks. Wood stains were also applied to increase durability and to add color. It’s fun to have options! The flooring that was chosen for this new East Cobb deck and porch was also cedar. While most people choose pressure-treated pine in the South for savings, the cedar is a beautiful wood that allows the deck to smell and look fabulous! It’s worth it if it’s in the budget!
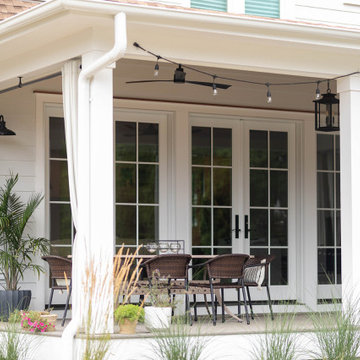
This casual, beach feel is brought to the backyard. The openness of the 3 double french doors invites guests to enjoy the outdoors under the comfort of the shade provided by the covered porch. White curtains on the sides of the porch can be drawn closed for privacy but add a warm softness to the multiple seating areas when open. The siding is crisp, white, and horizontal. The soft gray composite decking of the porch floor with the crisp white columns, white siding, white trim, wood ceiling, and ornamental grasses add to the coastal feel. The black fans, black wall sconces, black door handles, black string lights, and black pendant light are contemporary accents against the white house.
The siding is not lapped siding. Instead the outer surface of the siding is straight up and down without an angle. This simple profile along with the clean shadow line give the home a modern feel - thus updating it from the traditional coastal shingle style.
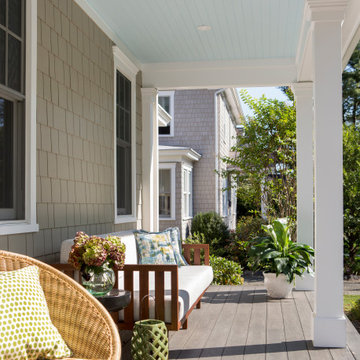
Our Princeton architects designed a new porch for this older home creating space for relaxing and entertaining outdoors. New siding and windows upgraded the overall exterior look. Our architects designed the columns and window trim in similar styles to create a cohesive whole. We designed a wide, open entry staircase with lighting and a handrail on one side.
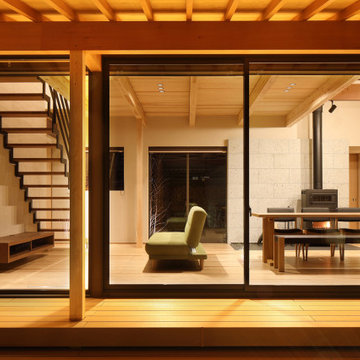
四季の舎 -薪ストーブと自然の庭-|Studio tanpopo-gumi
|撮影|野口 兼史
何気ない日々の日常の中に、四季折々の風景を感じながら家族の時間をゆったりと愉しむ住まい。
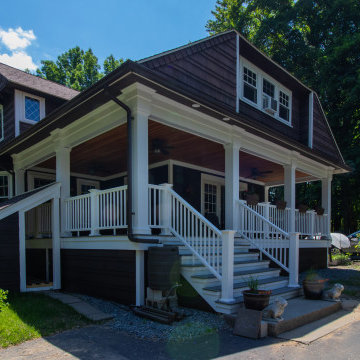
Porch renovation with accessible firewood storage.
Designed by GMT Home Designs Inc
Photography by STB-Photography
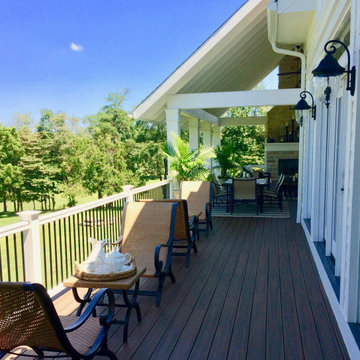
Beautiful stone gas fireplace that warms it's guests with a flip of a switch. This 18'x24' porch easily entertains guests and parties of many types. Trex flooring helps this space to be maintained with very little effort.
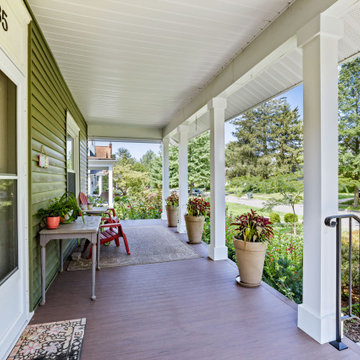
Rebuild of existing porch to correct leaks and replace rotted wood with low maintenance materials.
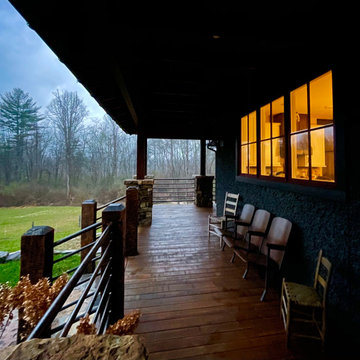
In the country, the porch celebrates the end of the day. As the moon chases away the sun, its time sit for a spell and await another.
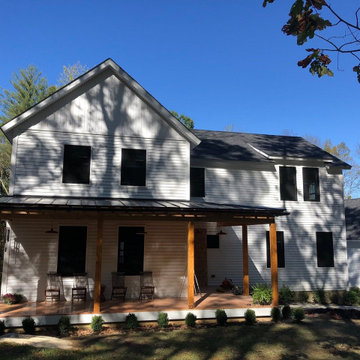
Echoing the natural exposed rocks that line the property, this porch project in Fishkill gives the family a welcoming place to relax away from the elements. Reclaimed wooden timbers set the sturdy look of the porch, while unobtrusive walkways visually connect the project to the surrounding nature.
Veranda with with Columns and Decking Ideas and Designs
6
