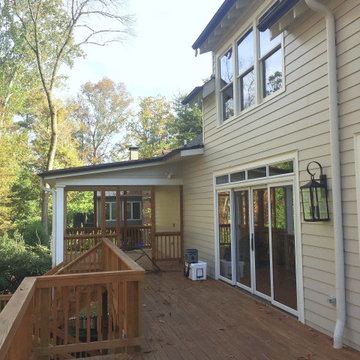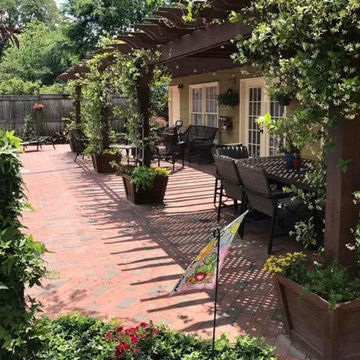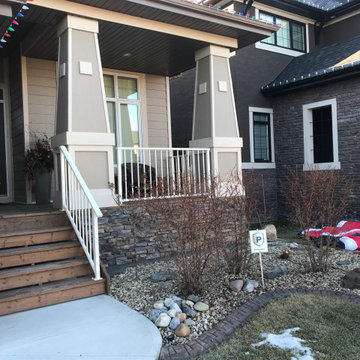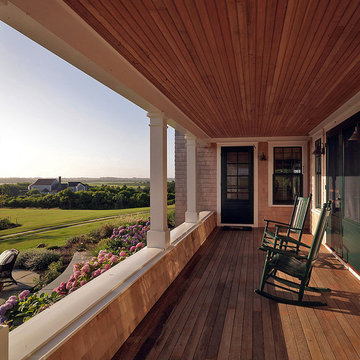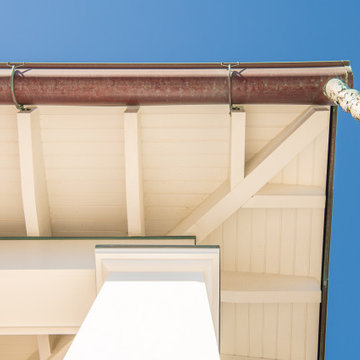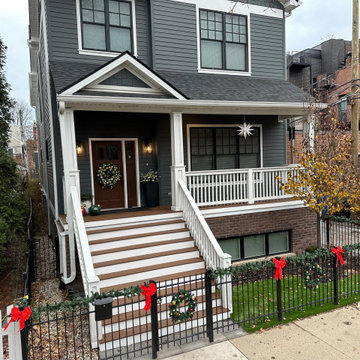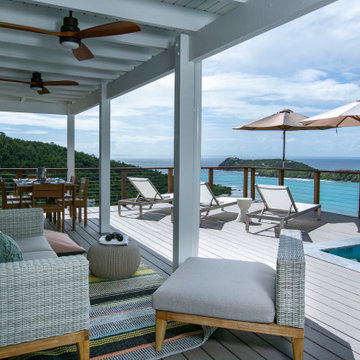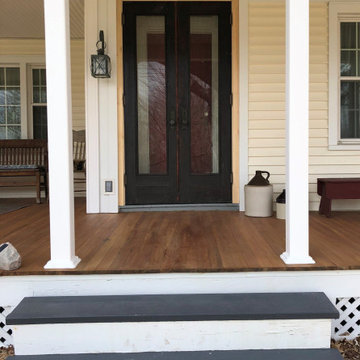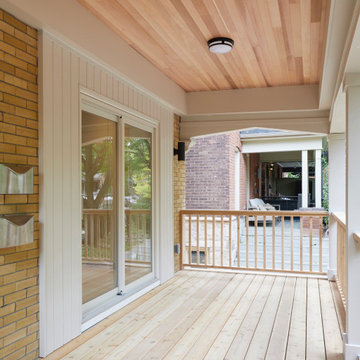Veranda with with Columns and Decking Ideas and Designs
Refine by:
Budget
Sort by:Popular Today
41 - 60 of 269 photos
Item 1 of 3
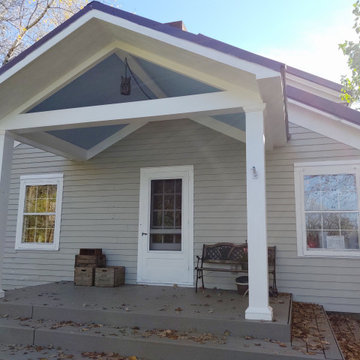
The square columns, with decorative caps and bases, are reminiscent of the original entry design and offer a touch of elegance without being overbearing.
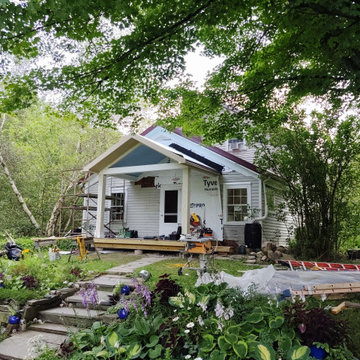
With the new bead board ceiling applied, the structure is starting to come together.
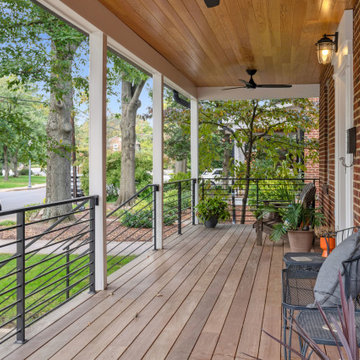
The addition of a beautiful front porch with a fir ceiling, Ipe decking, modern horizontal handrails, and new front entry contributed to the home's enhanced aesthetics and functionality.
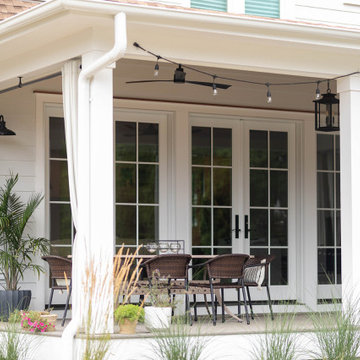
This casual, beach feel is brought to the backyard. The openness of the 3 double french doors invites guests to enjoy the outdoors under the comfort of the shade provided by the covered porch. White curtains on the sides of the porch can be drawn closed for privacy but add a warm softness to the multiple seating areas when open. The siding is crisp, white, and horizontal. The soft gray composite decking of the porch floor with the crisp white columns, white siding, white trim, wood ceiling, and ornamental grasses add to the coastal feel. The black fans, black wall sconces, black door handles, black string lights, and black pendant light are contemporary accents against the white house.
The siding is not lapped siding. Instead the outer surface of the siding is straight up and down without an angle. This simple profile along with the clean shadow line give the home a modern feel - thus updating it from the traditional coastal shingle style.
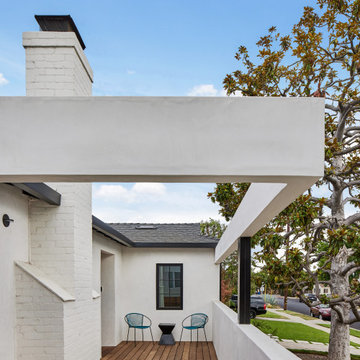
With front yard incline, this modern porch's entrance deck is semi-private from street

Our Princeton architects designed a new porch for this older home creating space for relaxing and entertaining outdoors. New siding and windows upgraded the overall exterior look.
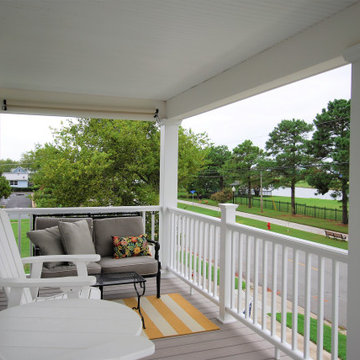
This cozy coastal cottage plan provides a guest suite for weekend vacation rentals on the second floor of this little house. The guest suite has a private stair from the driveway to a rear entrance balcony. The two-story front porch looks onto a park that is adjacent to a marina village. It does a very profitable airbnb business in the Cape Charles resort community. The plans for this house design are available online at downhomeplans.com
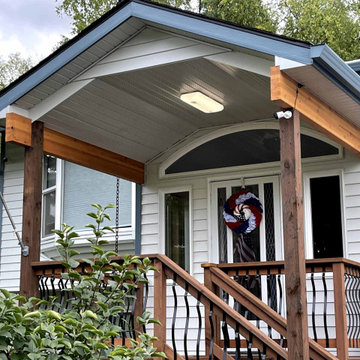
Entry addition 8'0" X 10'0" with covered porch. Segmented arched window above entry door and window sidelights. Metal siding matched to the existing siding. Steel rain gutters with rain chains. Treated wood deck and stairs with metal balusters.
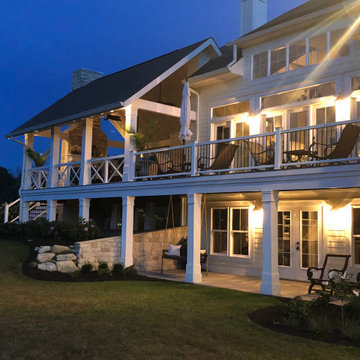
Beautiful stone gas fireplace that warms it's guests with a flip of a switch. This 18'x24' porch easily entertains guests and parties of many types. Trex flooring helps this space to be maintained with very little effort.
Veranda with with Columns and Decking Ideas and Designs
3
