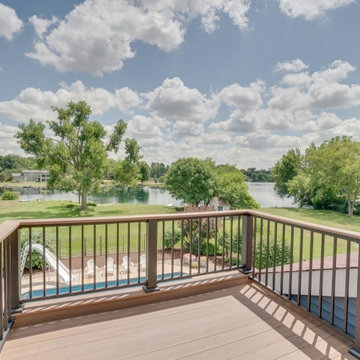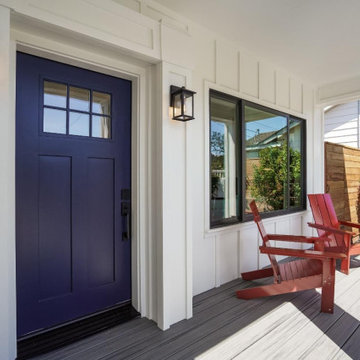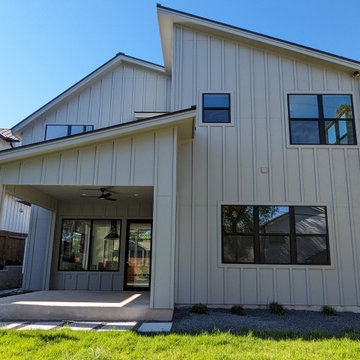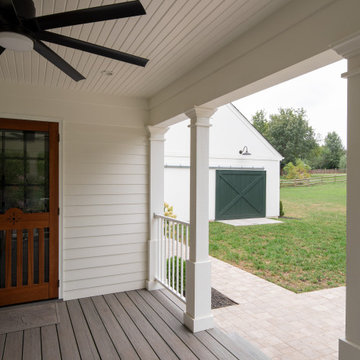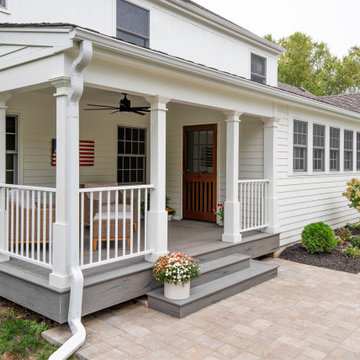Veranda with with Columns and Concrete Paving Ideas and Designs
Refine by:
Budget
Sort by:Popular Today
41 - 60 of 68 photos
Item 1 of 3
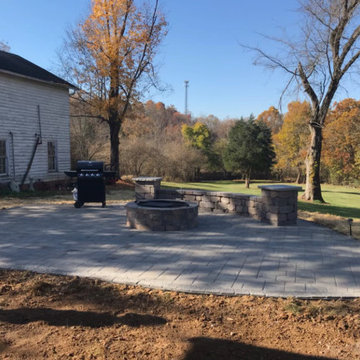
techo block eva pavers, belgard seat wall and fire pit. enjoyable project on historic home.
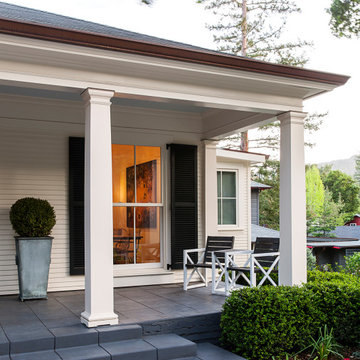
A beautifully remodeled Sears Kit house. Pool, planting, synthetic turf and veggie garden boxes.
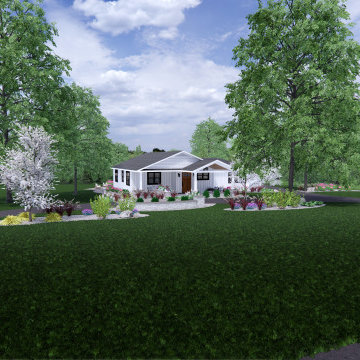
Front porch design and outdoor living design including, walkways, patios, steps, accent walls and pillars, and natural surroundings.
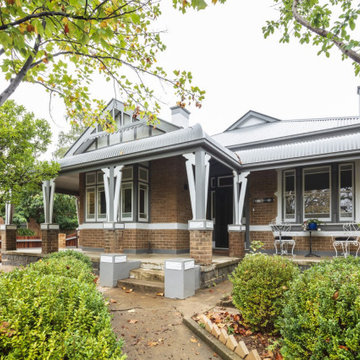
The Summer House 2 is a significant new addition to an historic house just outside the CBD of Orange. The new works include the restoration of the existing house, new living and sleeping areas as well as new garaging and workshop areas.
The new work is arranged around a protected north-east facing landscape courtyard. The relationship between inside and outside allows the landscape courtyard to become a primary living space that is overlooked and easily accessed from all key spaces in the house. Northern light penetrates deep into the plan and windows are strategically placed to capture the favourable north easterly breezes.
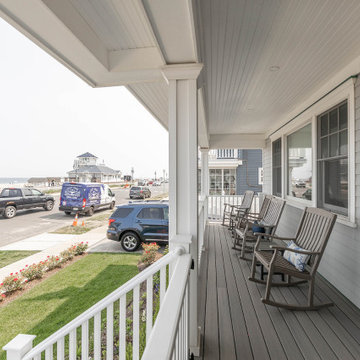
Front porch opens to front yard, roses, & grass with the beach in the background.
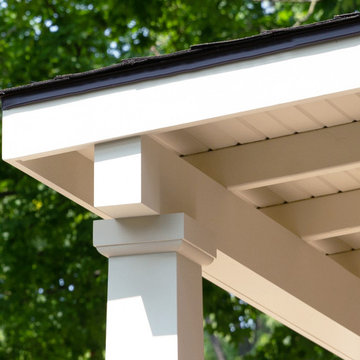
This Arts & Crafts Bungalow got a full makeover! A Not So Big house, the 600 SF first floor now sports a new kitchen, daily entry w. custom back porch, 'library' dining room (with a room divider peninsula for storage) and a new powder room and laundry room!
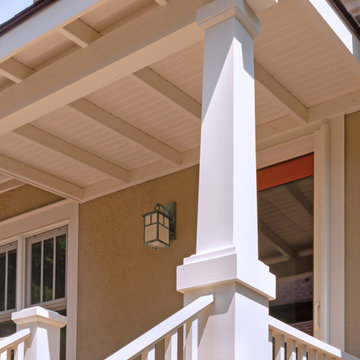
This Arts & Crafts Bungalow got a full makeover! A Not So Big house, the 600 SF first floor now sports a new kitchen, daily entry w. custom back porch, 'library' dining room (with a room divider peninsula for storage) and a new powder room and laundry room!
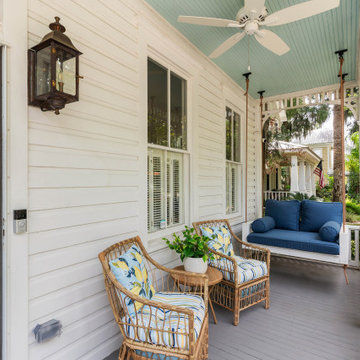
Front porch of a historic house in the Old Town District of Brunswick, Georgia; The Gateway to the Golden Isles. A perfect place to sit and visit with neighbors in this pedestrian centric historic district.
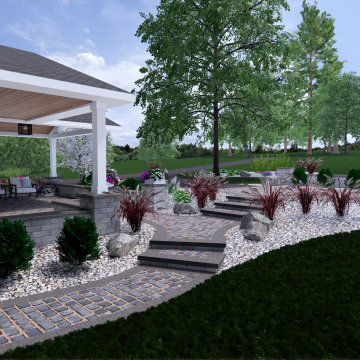
Front porch design and outdoor living design including, walkways, patios, steps, accent walls and pillars, and natural surroundings.
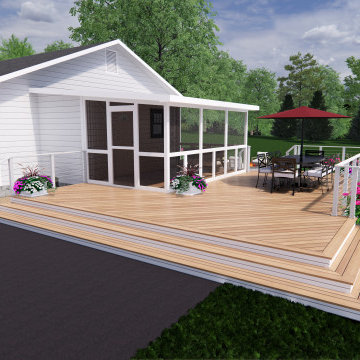
Front porch design and outdoor living design including, walkways, patios, steps, accent walls and pillars, and natural surroundings.
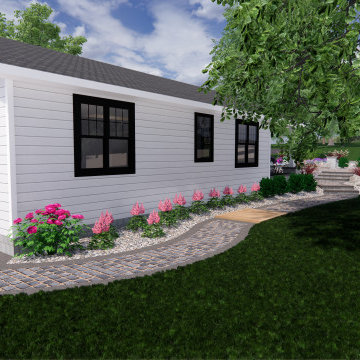
Front porch design and outdoor living design including, walkways, patios, steps, accent walls and pillars, and natural surroundings.
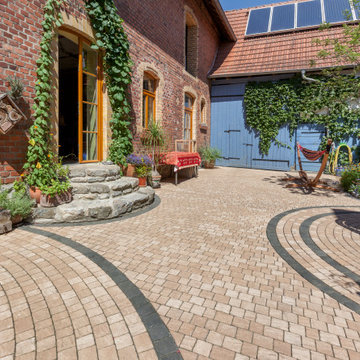
Die warmen Farben der Hauswand werden hier in den Pflastersteinen aufgegriffen. Der Landhausstil ist hier im ganzen Hof verteilt und sorgt durch die warmen Farben für ein herzliches und warmes Ambiente. Die Pflanzen entang der Hausfassade runden das Gesamtbild perfekt ab. Ein rustikaler Look.
Kleinpflastersystem aus sechs Steinformaten. Natursteinähnlich - rustikal. Bossierte Kanten.
Ciotto® rustica Latte Macchiato
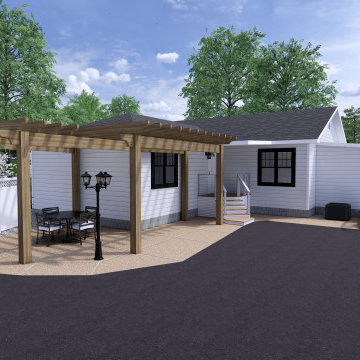
Front porch design and outdoor living design including, walkways, patios, steps, accent walls and pillars, and natural surroundings.
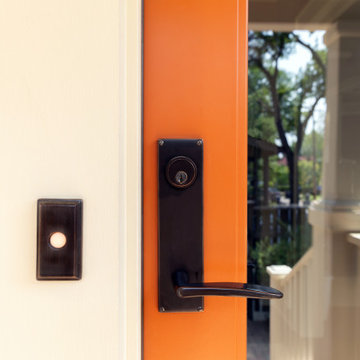
This Arts & Crafts Bungalow got a full makeover! A Not So Big house, the 600 SF first floor now sports a new kitchen, daily entry w. custom back porch, 'library' dining room (with a room divider peninsula for storage) and a new powder room and laundry room!
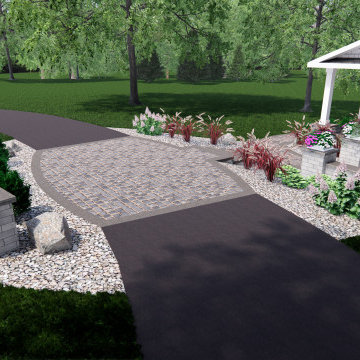
Front porch design and outdoor living design including, walkways, patios, steps, accent walls and pillars, and natural surroundings.
Veranda with with Columns and Concrete Paving Ideas and Designs
3
