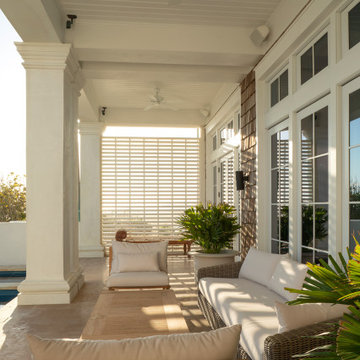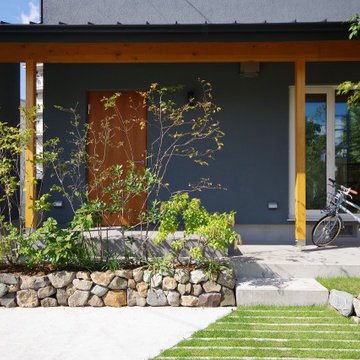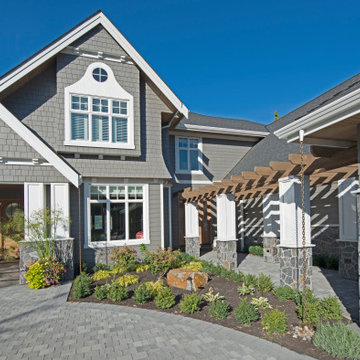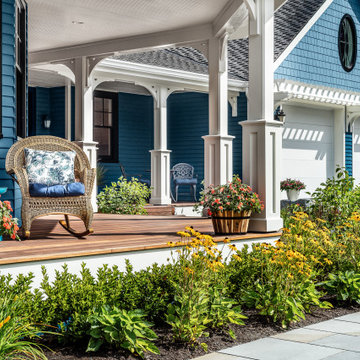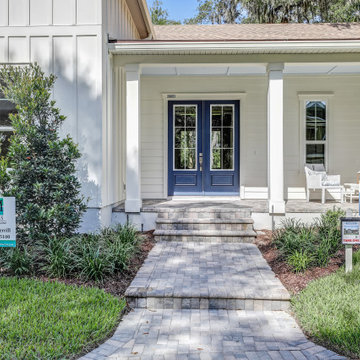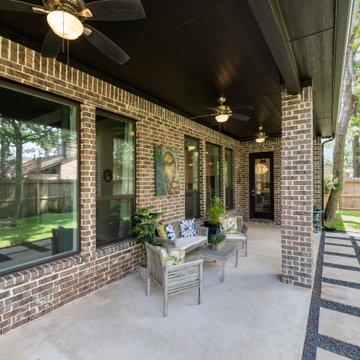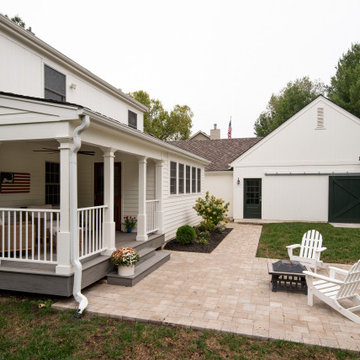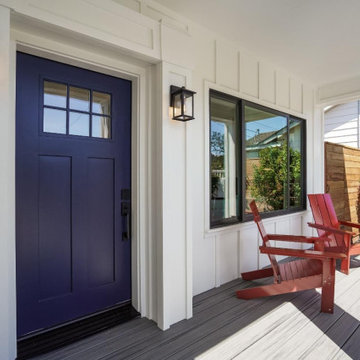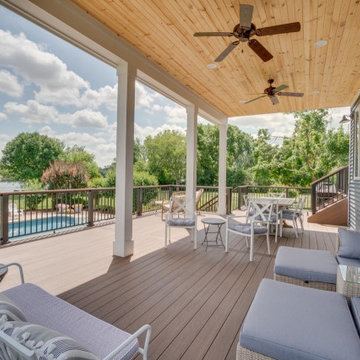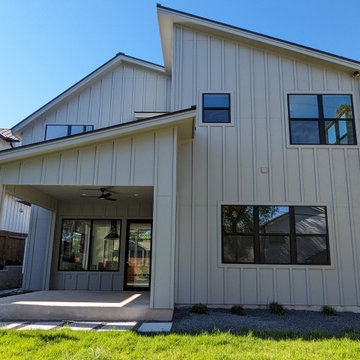Veranda with with Columns and Concrete Paving Ideas and Designs
Refine by:
Budget
Sort by:Popular Today
21 - 40 of 68 photos
Item 1 of 3
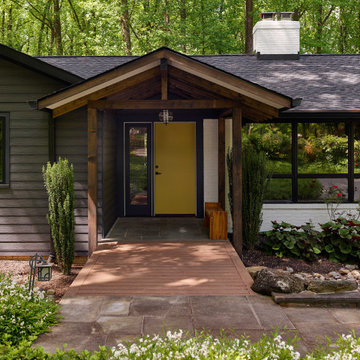
The new porch sets the tone for the rest of this whole house renovation. The covered roof, asymmetrical door with glass side lite and earthy color palette, make for a modern, fresh and inviting project.
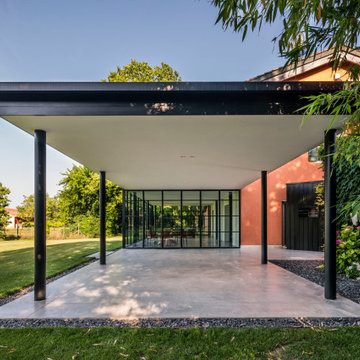
A Mestre una villa storica è stata ampliata con una nuova struttura moderna, ricca di vetrate e dall’estetica eterea. L’immobile di valore storico era già stato ristrutturato negli anni ’90 ed oggi appare come un monumento che collega tradizione e modernità.
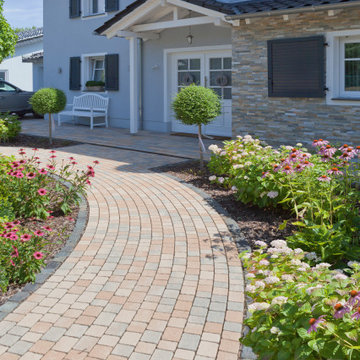
Klassischer Hauseingang im Landhausstil. Das kleinformatige Pflaster passt gut zum Haus mit partieller Klinkerfassade. Hortensien, Holzbalken am Vordach, Fensterläden und die sanfte Farbgestaltung machen das Landhaus komplett.
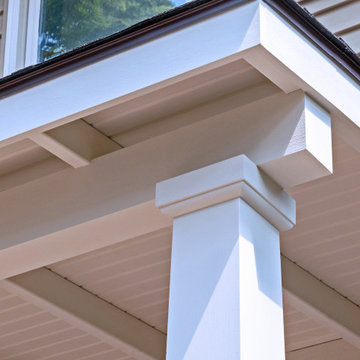
This Arts & Crafts Bungalow got a full makeover! A Not So Big house, the 600 SF first floor now sports a new kitchen, daily entry w. custom back porch, 'library' dining room (with a room divider peninsula for storage) and a new powder room and laundry room!
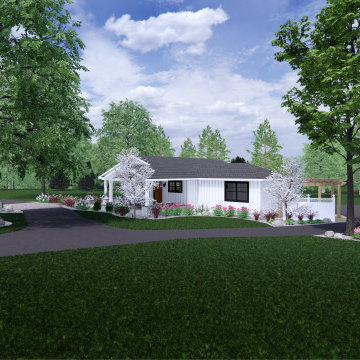
Front porch design and outdoor living design including, walkways, patios, steps, accent walls and pillars, and natural surroundings.
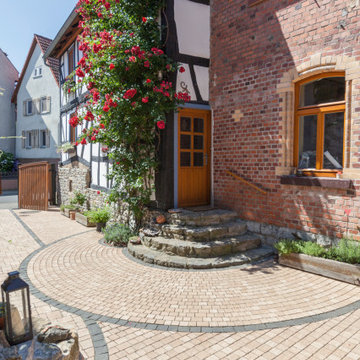
Die warmen Farben der Hauswand werden hier in den Pflastersteinen aufgegriffen. Der Landhausstil ist hier im ganzen Hof verteilt und sorgt durch die warmen Farben für ein herzliches und warmes Ambiente. Die Blumen entang der Hausfassade runden das Gesamtbild perfekt ab.
Kleinpflastersystem aus sechs Steinformaten. Natursteinähnlich - rustikal. Bossierte Kanten.
Ciotto® rustica Latte Macchiato
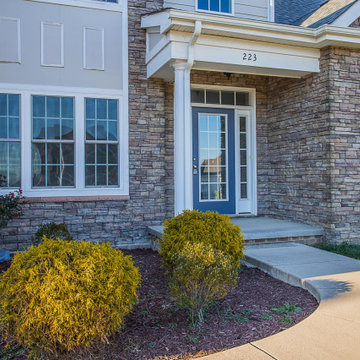
This beautiful home boasts mountain views and a stunning interior! You’re greeted by tall vaulted ceilings, an open staircase, and a fireplace just waiting to be warm. The kitchen is open and features a large island, granite counter tops, stainless steel appliances, and tons of storage. There is an eat-in area and a formal dining area that takes advantage of those mountain views! The master suite has tray ceilings and a master bath that will not disappoint! Upstairs there is an additional 3 bedrooms and second full bath. This home also has a garage, back deck, and plenty of closets throughout.
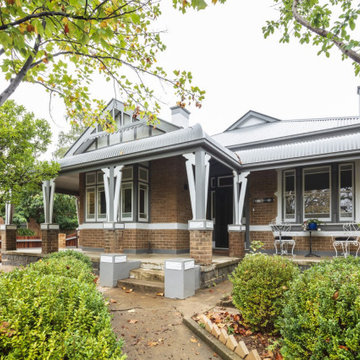
The Summer House 2 is a significant new addition to an historic house just outside the CBD of Orange. The new works include the restoration of the existing house, new living and sleeping areas as well as new garaging and workshop areas.
The new work is arranged around a protected north-east facing landscape courtyard. The relationship between inside and outside allows the landscape courtyard to become a primary living space that is overlooked and easily accessed from all key spaces in the house. Northern light penetrates deep into the plan and windows are strategically placed to capture the favourable north easterly breezes.
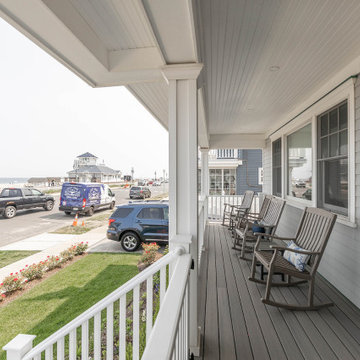
Front porch opens to front yard, roses, & grass with the beach in the background.
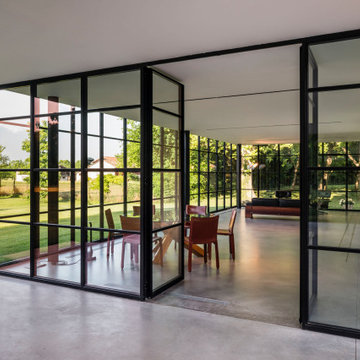
A pavimento Nuvolato Architop, sia in interno che in esterno, ha così permesso di collegare gli ambienti con un armonico contrasto tra presente e passato, valorizzando gli arredi e la storicità del luogo.
Veranda with with Columns and Concrete Paving Ideas and Designs
2
