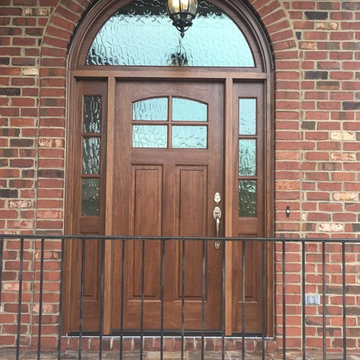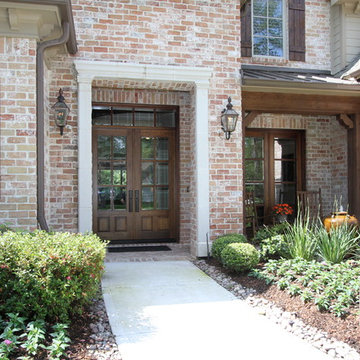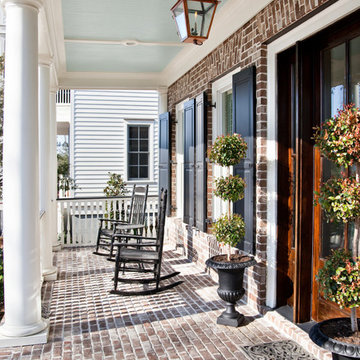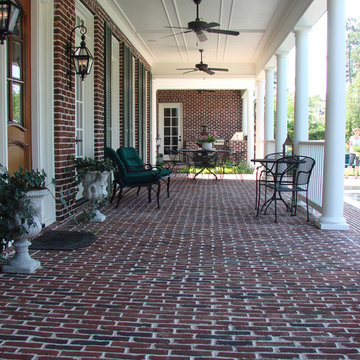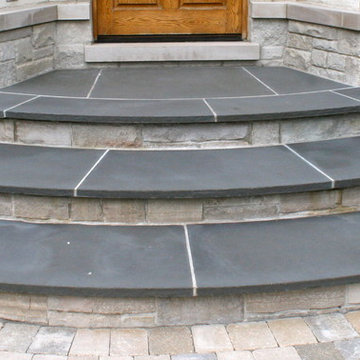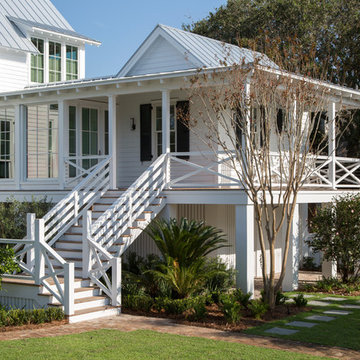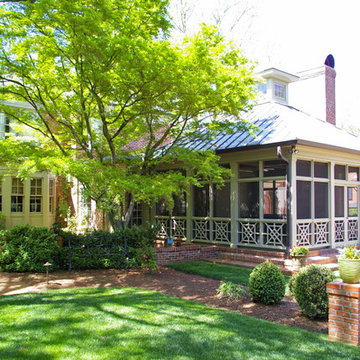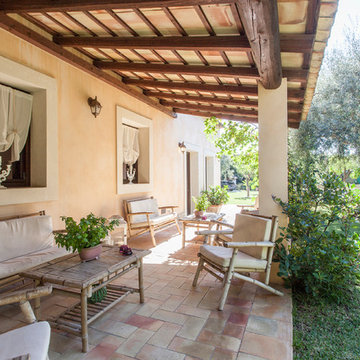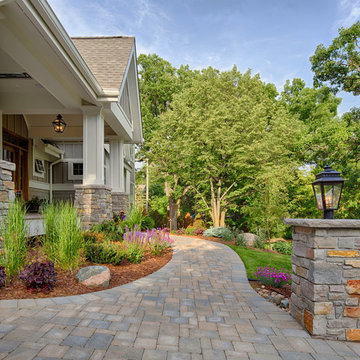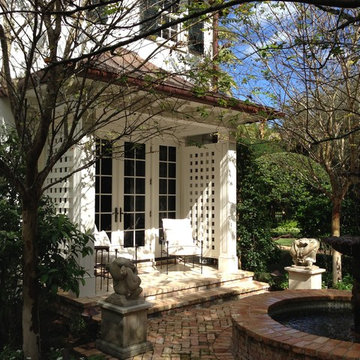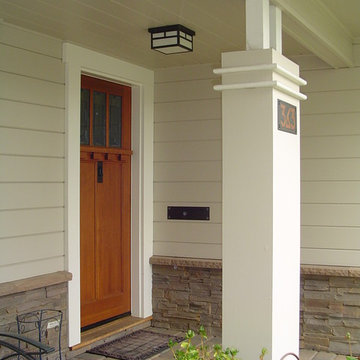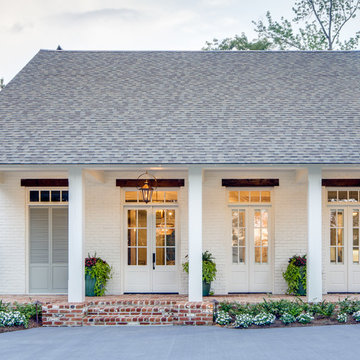Veranda with Brick Paving Ideas and Designs
Refine by:
Budget
Sort by:Popular Today
81 - 100 of 2,207 photos
Item 1 of 2
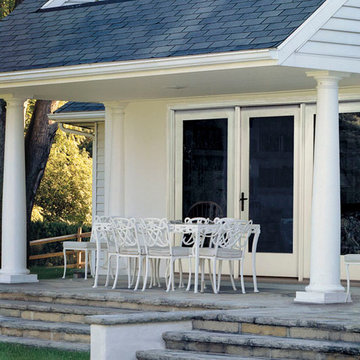
ThermaTru Door - Fiber Classic Collection, Hinged Patio Door
Fiber-Classic & Smooth-Star
fiberglass doors offer:
High-de nition panel embossments.
Composite top and bottom rails.
1-1⁄4" engineered lumber lock and hinge stiles.
22-1⁄2" lock block in Fiber-Classic and 12-1⁄2" lock block
in Smooth-Star.
Durable, long-lasting berglass skins.
Choose from two wood-grained collections
for the perfect fiberglass door to fit a variety of
home styles at an excellent value. Fiber-Classic
Mahogany complements rich wood tones in
home interiors, extending the look to the outside
with beauty and elegance. Fiber-Classic Oak is
the door that started the fiberglass revolution,
featuring the distinctive look of natural
Oak graining.
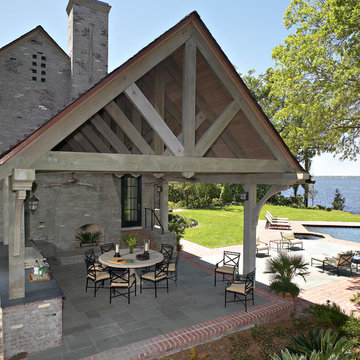
Morales Construction Company is one of Northeast Florida’s most respected general contractors, and has been listed by The Jacksonville Business Journal as being among Jacksonville’s 25 largest contractors, fastest growing companies and the No. 1 Custom Home Builder in the First Coast area.
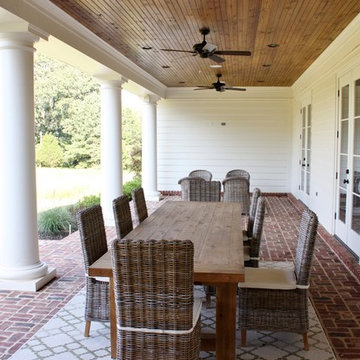
A beautiful southern plantation style home built in Mississippi and designed by Bob Chatham.
From the homeowners: "The main things we wanted to accomplish with building our house were: 1. A home that would accommodate for our family gatherings. We both have fairly large families who live locally. 2. We wanted the house to contain the charm and the look of an old Southern plantation. We feel that this is a classic, timeless look."
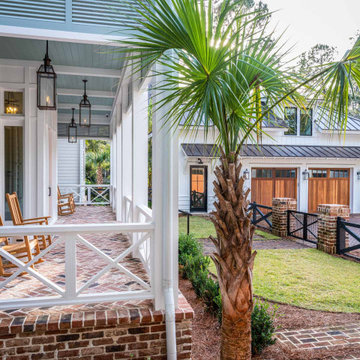
Bevelo copper gas lanterns, herringbone brick floor, and "Haint blue" tongue and groove ceiling.
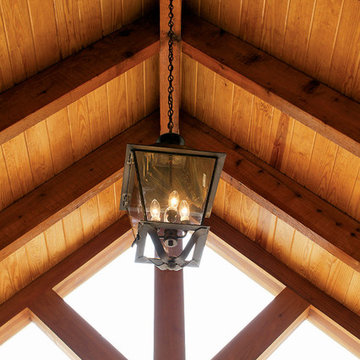
Living comfortably has never been easier! This gorgeous Craftsman home exposes rich architectural detail throughout the open floor plan. Perfect for those who enjoy outdoor living, this design features copious areas for taking advantage of Mother Nature. A sunroom, rear deck and screened porch are all on the main level, while the lower level boasts a screened porch with summer kitchen, as well as a second covered porch.
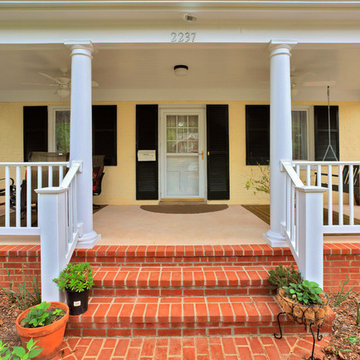
Yellow Exterior: Benjamin Moore soft gloss fortified acrylic, pastel base 0961B with color OC111
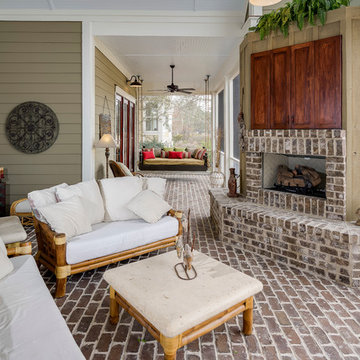
The screened in back porch offers a more private retreat, to enjoy the outdoors and great view. Whether grilling, reading, taking a nap on the gorgeous swing, this will be a favorite space..
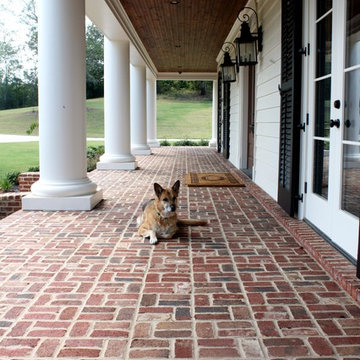
A beautiful southern plantation style home built in Mississippi and designed by Bob Chatham.
From the homeowners: "The main things we wanted to accomplish with building our house were: 1. A home that would accommodate for our family gatherings. We both have fairly large families who live locally. 2. We wanted the house to contain the charm and the look of an old Southern plantation. We feel that this is a classic, timeless look."
Veranda with Brick Paving Ideas and Designs
5
