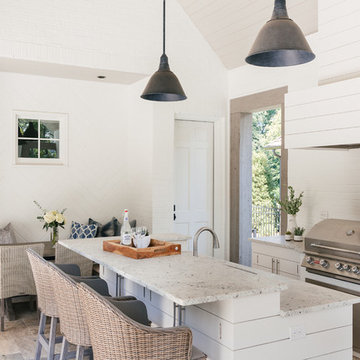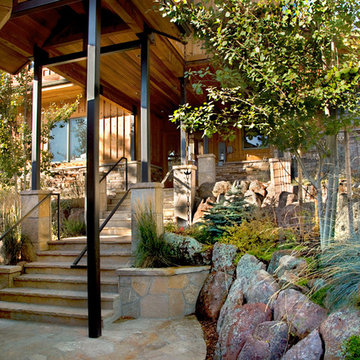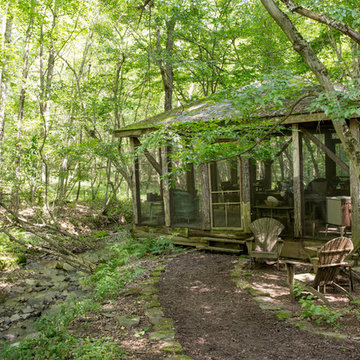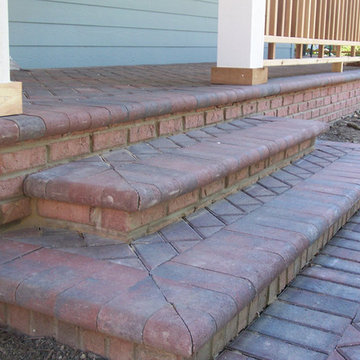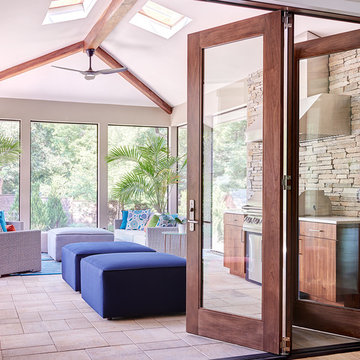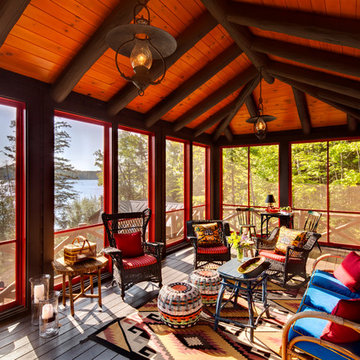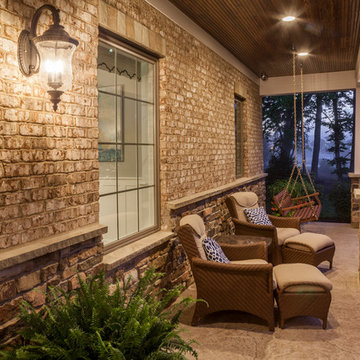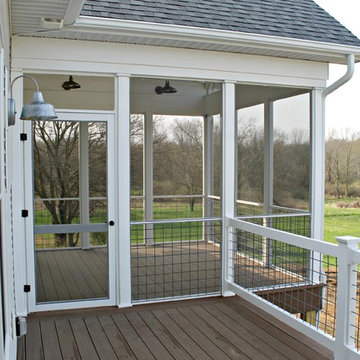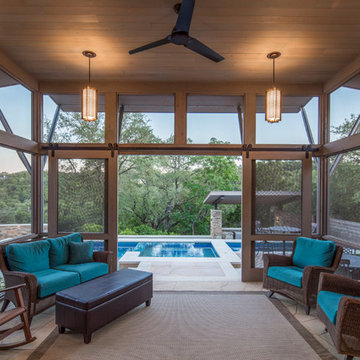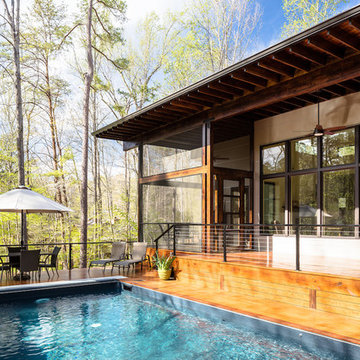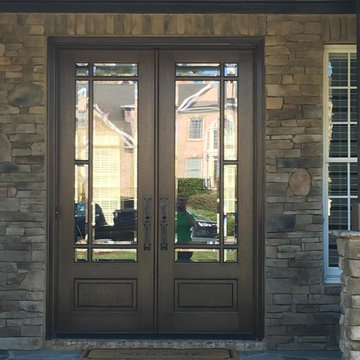Veranda Ideas and Designs
Refine by:
Budget
Sort by:Popular Today
201 - 220 of 146,624 photos
Find the right local pro for your project
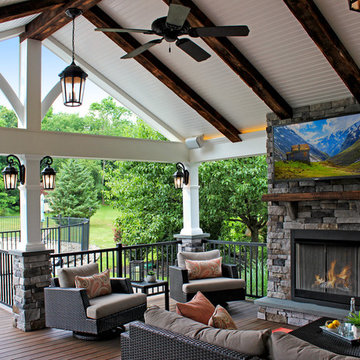
Wow! What a “Great Room!” This phrase, taken in both its literal & literary meanings is one of the best ways to describe this amazing project. “Great room” def: a large room in a house that combines features of a living room with those of a dining room or family room. Check! We designed this project to extend the livable space of the house. With its wide A Frame porch, it allows for ample space to gather around the fireplace, relax in the mid-day heat or simply sit & marvel at the craftsmanship. We held nothing back on the detail, using reclaimed barn wood to create gorgeous beams, crown molding that wraps around the room, and custom curved detailing in the open gable. Reaching out to the side, we enter an intimate dining space featuring a built-in kitchen, a vinyl pergola & continued the stonework over, tying everything together! Lighting throughout the job was picked out by the homeowner & installed by our tech’s Plus, we built it with low maintenance products; Timbertech decking & Keylink aluminum railing – meaning, there is no sanding or staining!
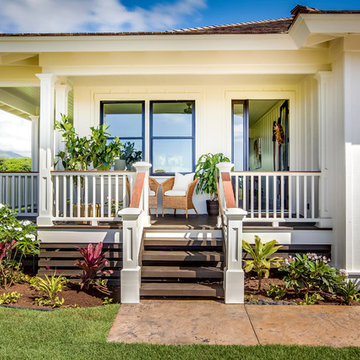
The stained concrete walk leads up to the front steps, potted plants frame the wicker outdoor furniture placed below the black framed windows. A full light door leads into the home. The board and batten walls are painted white, and contrasted by the coco brown decking and shaker roof. The bronze lanterns and carriage house garage doors continue the contrasting theme.
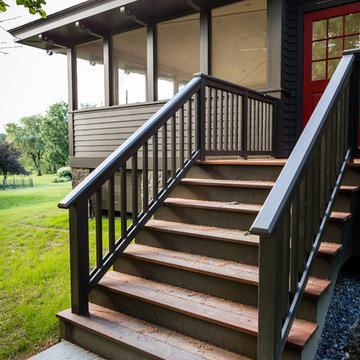
Details of the porch are simple to coordinate with the house but provide a canvas for carpentry skill and detail that create a special space. The mahogany stair, red door adn copper gutters add warmth and invite guests to enter.
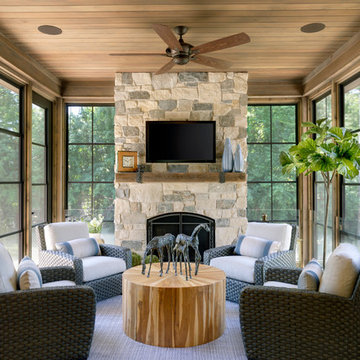
A spacious porch with fireplace is adjacent to the kitchen and dining - Photo by SpaceCrafting
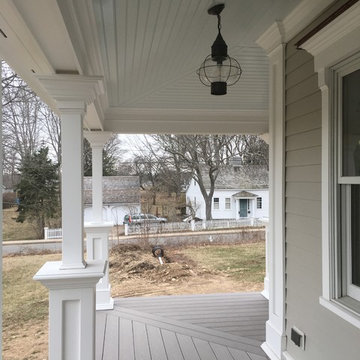
This Connecticut farmhouse ceiling has classic New England style. Notice the copper window head flashings and haint blue vaulted porch ceiling. The ceiling is built using Lifespan treated boards that are beaded side down. Porch columns are fully custom built on site using pvc trim for longevity. They make a great drink holder as well.
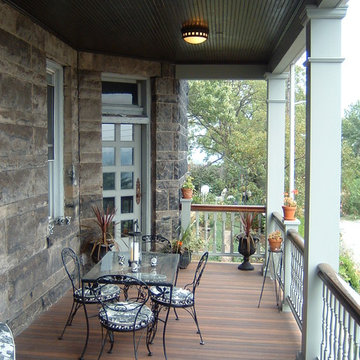
About:
Abandoned two years ago by a previous contractor, and overwhelmed by the challenges associated with building an updated porch respectful to this Queen Anne style home, J. Francis Company, LLC was referred to the customer by Maynes & Associates, Architects. Perched at the highest point on the North Side with a panoramic view is where Deb Mortillaro and Mike Gonze make their residence. Owners of the famous Dreadnought Wines and Palate Partners in the Strip District of Pittsburgh, Deb & Mike wanted a porch to use for entertaining & wine tasting parties. Design features include reuse of original porch footers, mahogany tongue & groove flooring, a railing system that compliments the original design yet complies with the code and features a clear coated Cyprus top rail. The original porch columns were most likely stone bases with wood posts that have been replaced with columns to enhance the updated look. The curved corner has been reproduced including a custom-built curved handrail. The whole porch comes together, tying in the red mahogany floor, Cyprus handrail, and stained bead board ceiling. The finished result is a breathtakingly beautiful wrap-around porch with ample room for guests and entertaining.
Testimonial:
"Our beloved porch had been taken down to be rebuilt for two years before we met the great folks at J. Francis Company. We knew this porch had great potential and all it would take was the right people to make it happen - ones with vision and great craftsmanship. In conjunction with our architect, Greg Maynes, Dave Myers of J. Francis Company guided this project along with tremendous skill and patience. His creative suggestions and practical thought made the process painless and exciting. The head carpenter JK was a marvel and added touches that made a spectacular difference.
We use our home and especially this porch to entertain both clients and friends throughout the year. They all have been anxiously waiting to hear that it is done. A pleasant surprise will be theirs when they arrive."
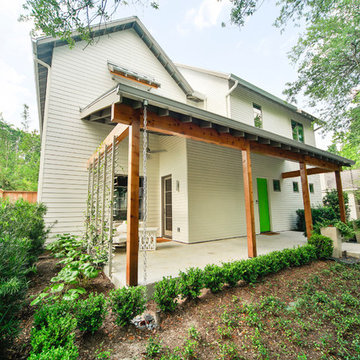
Front porch, showing the structural detail, trellis and gutters with rain chains.
Photo - FCS Photos

Perfectly settled in the shade of three majestic oak trees, this timeless homestead evokes a deep sense of belonging to the land. The Wilson Architects farmhouse design riffs on the agrarian history of the region while employing contemporary green technologies and methods. Honoring centuries-old artisan traditions and the rich local talent carrying those traditions today, the home is adorned with intricate handmade details including custom site-harvested millwork, forged iron hardware, and inventive stone masonry. Welcome family and guests comfortably in the detached garage apartment. Enjoy long range views of these ancient mountains with ample space, inside and out.
Veranda Ideas and Designs
11
