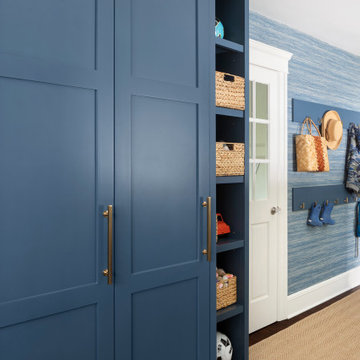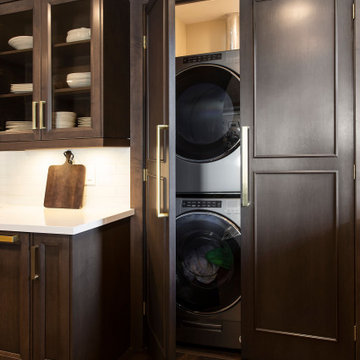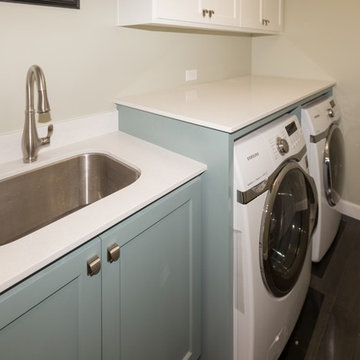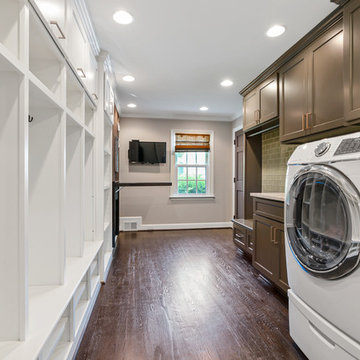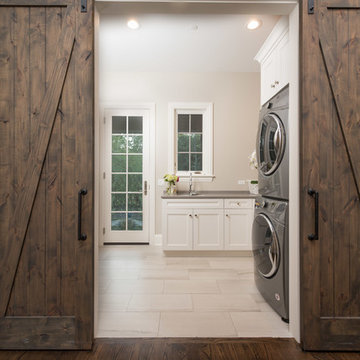Utility Room with Engineered Stone Countertops and Dark Hardwood Flooring Ideas and Designs
Refine by:
Budget
Sort by:Popular Today
41 - 60 of 255 photos
Item 1 of 3

The laundry room was placed between the front of the house (kitchen/dining/formal living) and the back game/informal family room. Guests frequently walked by this normally private area.
Laundry room now has tall cleaning storage and custom cabinet to hide the washer/dryer when not in use. A new sink and faucet create a functional cleaning and serving space and a hidden waste bin sits on the right.

This is a mid-sized galley style laundry room with custom paint grade cabinets. These cabinets feature a beaded inset construction method with a high gloss sheen on the painted finish. We also included a rolling ladder for easy access to upper level storage areas.

This 2 story home with a first floor Master Bedroom features a tumbled stone exterior with iron ore windows and modern tudor style accents. The Great Room features a wall of built-ins with antique glass cabinet doors that flank the fireplace and a coffered beamed ceiling. The adjacent Kitchen features a large walnut topped island which sets the tone for the gourmet kitchen. Opening off of the Kitchen, the large Screened Porch entertains year round with a radiant heated floor, stone fireplace and stained cedar ceiling. Photo credit: Picture Perfect Homes

This is a mid-sized galley style laundry room with custom paint grade cabinets. These cabinets feature a beaded inset construction method with a high gloss sheen on the painted finish. We also included a rolling ladder for easy access to upper level storage areas.
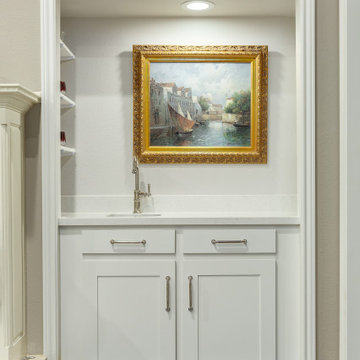
The wet bar in the formal living room also needed a makeover to match the newly designed spaces.
Wet bar got new doors, hardware, paint, and an adjustable shelving unit.
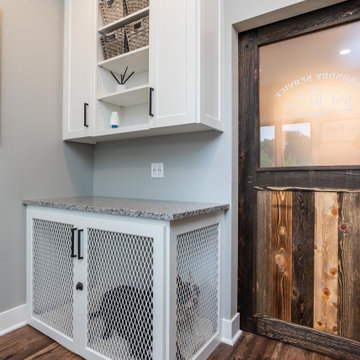
This "kennel corner" is an elegant, functional solution for our client's request for practicality and style.
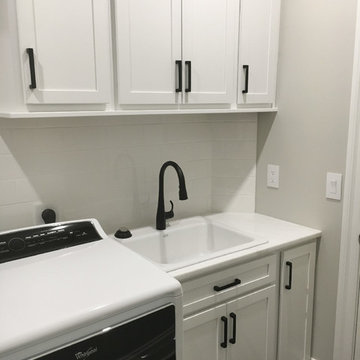
This kitchen features Dura Supreme's beaded inset Homestead door style finished in white with a high contrast of the Peppercorn finish on Cherry for the glass door cabinet mullions. The end result is truly stunning! The butler's pantry features another door style by Dura Supreme in the white finish : Santa Fe. Both the bench and laundry room feature Marsh Cabinetry's Atlanta door style with their Alpine paint finish while the shared bathroom has the same finish on their Summerfield door style. The loft bathroom features Marsh's Summerfield door style as well, but on cherry with the same graphite stain as the master bath.
Designer : Aaron Mauk
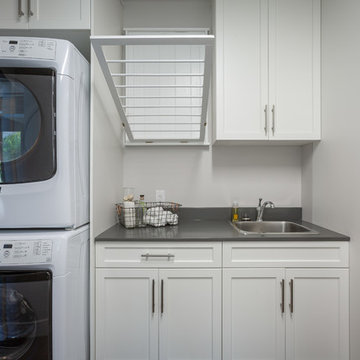
Functionality is critical in a laundry room, especially if you're tight on space. Having a sink, some counter space, enough cabinets to store detergent, softener etc..., and still having room to hang clothes can be tricky. the right products with the right layout make all the difference.

White shaker style laundry room cabinetry with engineered quartz countertops. Integrated appliances. Photo courtesy of Jim McVeigh, KSI Designer. Merillat Classic Portrait Maple Chiffon. Photo by Beth Singer.
Utility Room with Engineered Stone Countertops and Dark Hardwood Flooring Ideas and Designs
3



