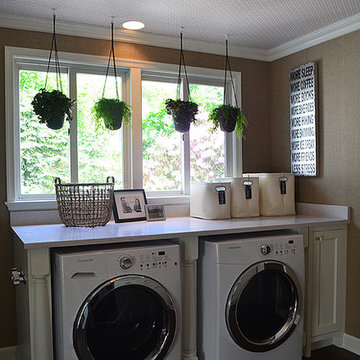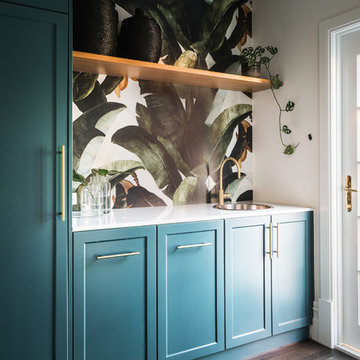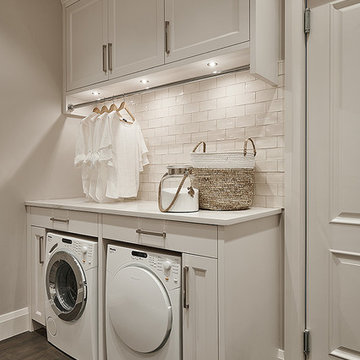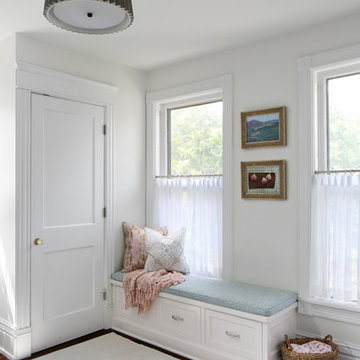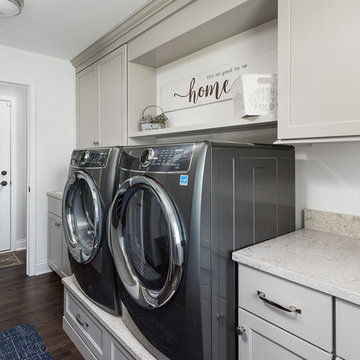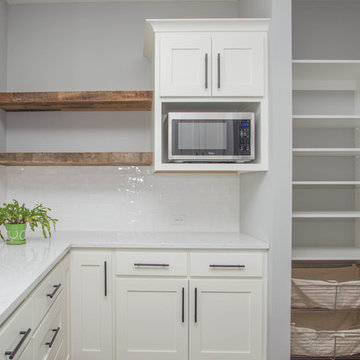Utility Room with Engineered Stone Countertops and Dark Hardwood Flooring Ideas and Designs
Refine by:
Budget
Sort by:Popular Today
21 - 40 of 255 photos
Item 1 of 3

Laundry room with folding counter, sink and stackable washer/dryer. Two drawers pull out for laundry hampers. Storage availalbe in wall cabinets.

This beautiful home is southeastern South Dakota features several Cambria designs. In the kitchen you'll see Cambria Torquay on the island with Bellingham on the perimeter. The upper level wet bar showcases Cambria Westminster. The master bedroom nightstands have Cambria Hollinsbrook countertops. The lower level cinema room has Cambria Bellingham.
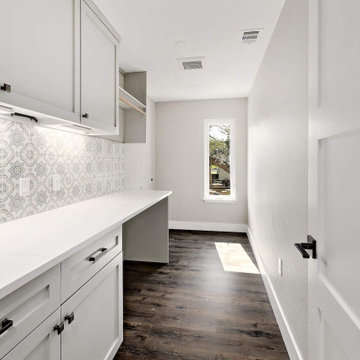
The laundry room was moved to the second floor addition in order to better serve the residents' laundry needs.
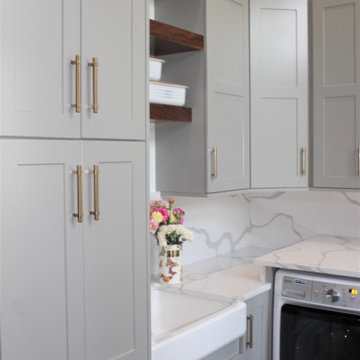
Cabinetry: Showplace EVO
Style: Pendleton w/ Five Piece Drawers
Finish: Paint Grade – Dorian Gray/Walnut - Natural
Countertop: (Customer’s Own) White w/ Gray Vein Quartz
Plumbing: (Customer’s Own)
Hardware: Richelieu – Champagne Bronze Bar Pulls
Backsplash: (Customer’s Own) Full-height Quartz
Floor: (Customer’s Own)
Designer: Devon Moore
Contractor: Carson’s Installations – Paul Carson

This is a mid-sized galley style laundry room with custom paint grade cabinets. These cabinets feature a beaded inset construction method with a high gloss sheen on the painted finish. We also included a rolling ladder for easy access to upper level storage areas.

The beautiful design of this laundry room makes the idea of doing laundry seem like less of a chore! This space includes ample counter space, cabinetry storage, as well as a sink.
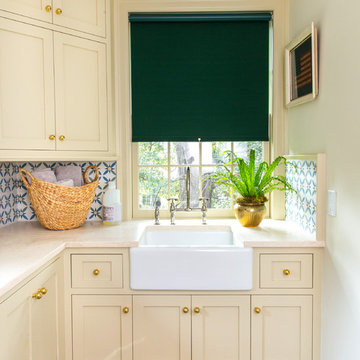
Full-scale interior design, architectural consultation, kitchen design, bath design, furnishings selection and project management for a home located in the historic district of Chapel Hill, North Carolina. The home features a fresh take on traditional southern decorating, and was included in the March 2018 issue of Southern Living magazine.
Read the full article here: https://www.southernliving.com/home/remodel/1930s-colonial-house-remodel
Photo by: Anna Routh

Located in the heart of a 1920’s urban neighborhood, this classically designed home went through a dramatic transformation. Several updates over the years had rendered the space dated and feeling disjointed. The main level received cosmetic updates to the kitchen, dining, formal living and family room to bring the decor out of the 90’s and into the 21st century. Space from a coat closet and laundry room was reallocated to the transformation of a storage closet into a stylish powder room. Upstairs, custom cabinetry, built-ins, along with fixture and material updates revamped the look and feel of the bedrooms and bathrooms. But the most striking alterations occurred on the home’s exterior, with the addition of a 24′ x 52′ pool complete with built-in tanning shelf, programmable LED lights and bubblers as well as an elevated spa with waterfall feature. A custom pool house was added to compliment the original architecture of the main home while adding a kitchenette, changing facilities and storage space to enhance the functionality of the pool area. The landscaping received a complete overhaul and Oaks Rialto pavers were added surrounding the pool, along with a lounge space shaded by a custom-built pergola. These renovations and additions converted this residence from well-worn to a stunning, urban oasis.

The classic size laundry room that was redone with what we all wish for storage, storage and more storage.
The design called for continuation of the kitchen design since both spaces are small matching them would make a larger feeling of a space.
pantry and upper cabinets for lots of storage, a built-in cabinet across from the washing machine and a great floating quartz counter above the two units

Cabinetry: Showplace EVO
Style: Pendleton w/ Five Piece Drawers
Finish: Paint Grade – Dorian Gray/Walnut - Natural
Countertop: (Customer’s Own) White w/ Gray Vein Quartz
Plumbing: (Customer’s Own)
Hardware: Richelieu – Champagne Bronze Bar Pulls
Backsplash: (Customer’s Own) Full-height Quartz
Floor: (Customer’s Own)
Designer: Devon Moore
Contractor: Carson’s Installations – Paul Carson
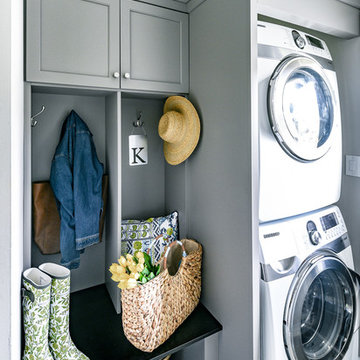
This stylish family of four came to us yearning for added functionality with flair. The couple recently updated other areas of the home on their own quite beautifully, but realized they needed the help of professionals when it came to the kitchen and mudroom. The new kitchen plan enlarged the island with additional seating, eliminated soffits for extra storage and an updated look, and swapped out the desk for a message center with a hidden charging/drop area. A cozy banquette was designed for the eat-in area of the kitchen. Drawers below the bench add storage to this gathering spot.
Aesthetic elements with a soft industrial feel to compliment the new interiors were desired. Beautiful island detailing with tall brackets, panels and base molding in a lovely grey paint in contrast to the white perimeter create a focal point for the space. The homeowner sourced a fun light fixture to top off the island. This along with a stainless chimney hood and appliances add to the overall industrial appeal.
Grey cabinetry in the mudroom flows with the kitchen while adding cubbies and a bench with lockers above. A cabinetry surround for the washer and dryer integrates the built-ins in a space that works hard while looking pretty.
Utility Room with Engineered Stone Countertops and Dark Hardwood Flooring Ideas and Designs
2
