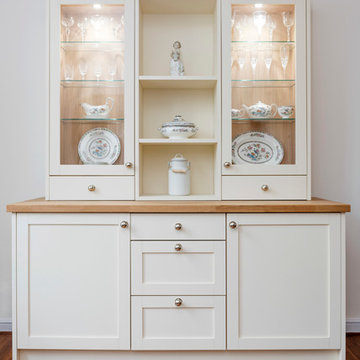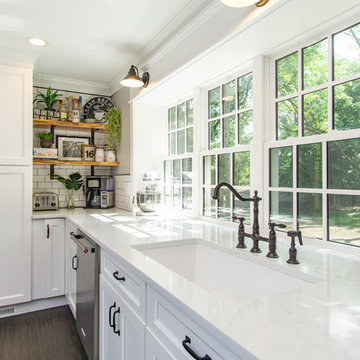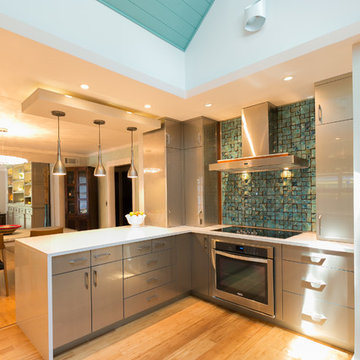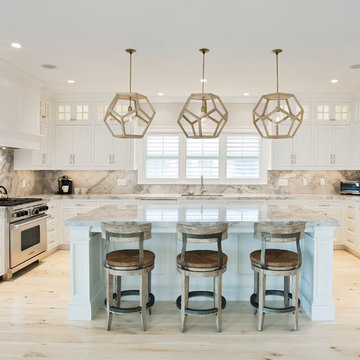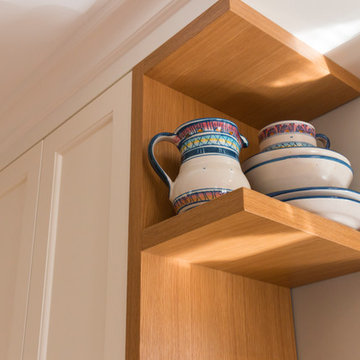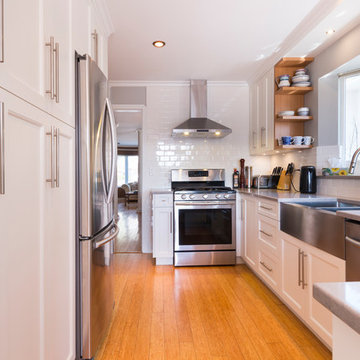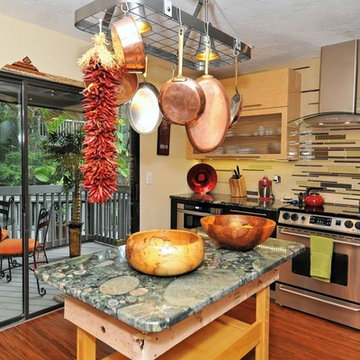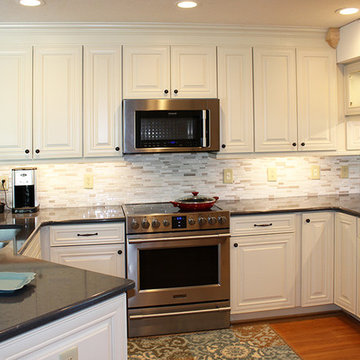U-shaped Kitchen with Bamboo Flooring Ideas and Designs
Refine by:
Budget
Sort by:Popular Today
141 - 160 of 1,632 photos
Item 1 of 3

Two-tiered Island with Microwave Cap- We created this transitional style kitchen for a client who loves color and texture. When she came to ‘g’ she had already chosen to use the large stone wall behind her stove and selected her appliances, which were all high end and therefore guided us in the direction of creating a real cooks kitchen. The two tiered island plays a major roll in the design since the client also had the Charisma Blue Vetrazzo already selected. This tops the top tier of the island and helped us to establish a color palette throughout. Other important features include the appliance garage and the pantry, as well as bar area. The hand scraped bamboo floors also reflect the highly textured approach to this family gathering place as they extend to adjacent rooms. Dan Cutrona Photography
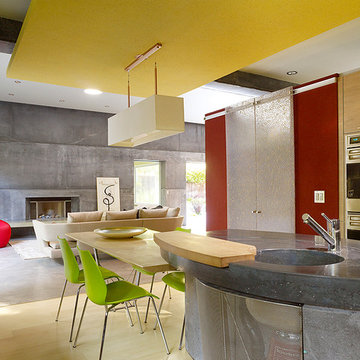
Fu-Tung Cheng, CHENG Design
• Kitchen with Concrete Island facing Concrete Fireplace, House 6 Concrete and Wood Home
House 6, is Cheng Design’s sixth custom home project, was redesigned and constructed from top-to-bottom. The project represents a major career milestone thanks to the unique and innovative use of concrete, as this residence is one of Cheng Design’s first-ever ‘hybrid’ structures, constructed as a combination of wood and concrete.
Photography: Matthew Millman
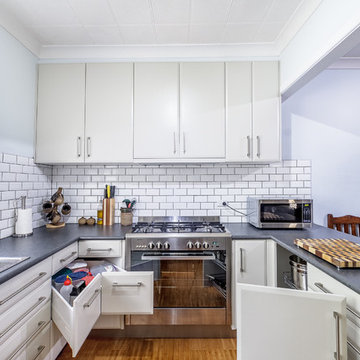
Blum 'space corner' drawers to the left, 'Waricorner' pull out to the right,and plenty of draws all around means storage is maximized.
Note the extra tall upper cupboards, no dust collected here.
Photo by Brent Young photography
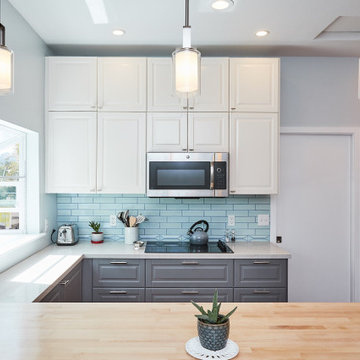
Project undertaken by Sightline Construction – General Contractors offering design and build services in the Santa Cruz and Los Gatos area. Specializing in new construction, additions and Accessory Dwelling Units (ADU’s) as well as kitchen and bath remodels. For more information about Sightline Construction or to contact us for a free consultation click here: https://sightline.construction/
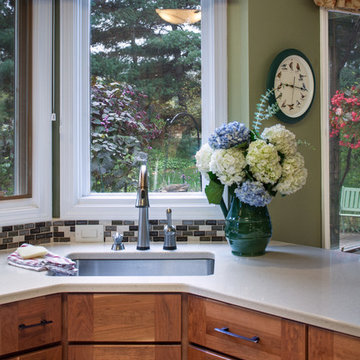
This touch faucet sink comes with a view of spring gardens and bird baths! Natural cherry cabinetry with craftsman style cabinet hardware contrasts with white quartz countertops. Green walls, red kitchen valances and a crackle glass backsplash add color and classic style to the newly remodeled space. Fred Golden Photography©
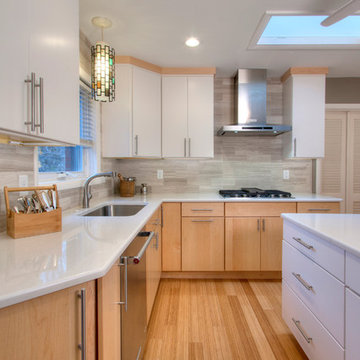
Teregren bamboo flooring in a Carmelized finish anchor maple flat-front base cabinets, white quartz countertops and white flat-front maple wall cabinets. 2 new skylights flood the space with natural light.
Photo by Toby Weiss
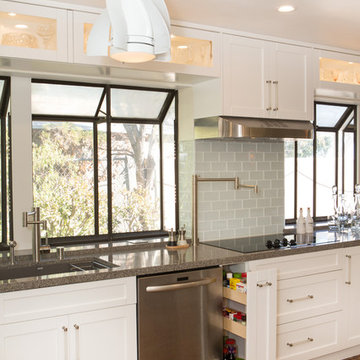
A complete kitchen remodeling project in Simi Valley. The project included a complete gut of the old kitchen with a new floorplan. The new kitchen includes: white shaker cabinets, quartz countertop, glass tile backsplash, bamboo flooring, stainless steel appliances, pendant lights above peninsula, recess LED lights, pantry, top display cabinets, soft closing doors and drawers, concealed drawer slides and banquette seating with hidden storage
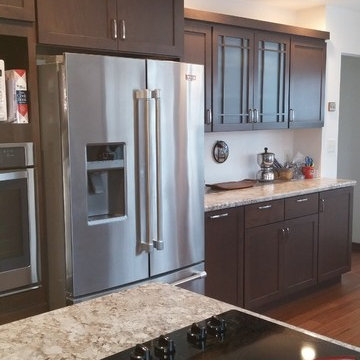
Northern Classic Cabinets - Maple Stained Truffle - Autumn Carnival Laminate Countertop with D-Edge - Satin Nickel Hardware
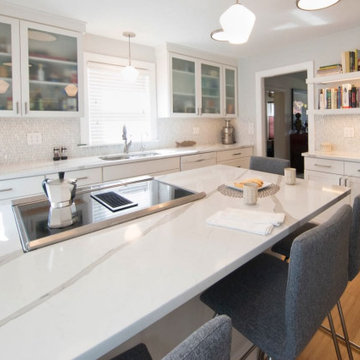
When the owners of this eat-in kitchen in a c. 1910 Cape contacted me, they were ready to transform it from a tired, cluttered look to a bright and clean aesthetic in keeping with their more modern taste. Plus, they needed more storage; they had been storing pots and pans in the oven. In the reconfigured renovated gray-and-white kitchen, we moved the stove/oven to a new island generous enough to accommodate seating for four, which freed up space for full-height cabinetry storage in the location of a former corner table. A PentalQuartz countertop in Arabescato, white Shaker-style overlay cabinets by Showplace, and a porcelain and glass mosaic backsplash tile from Lauzon help the modest kitchen sparkle and to feel more expansive. Happily, the oven is now available for cooking rather than storage. (Photo by homeowner)
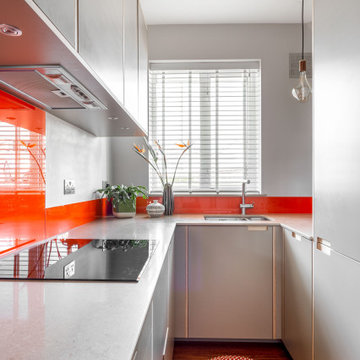
Ply wood kitchen cabinets faced with grey Formica, bright orange glass splashback, Modern lighting
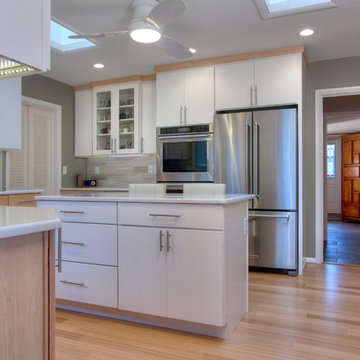
The flat-front maple cabinets are Premier style by Wellborn. The addition of 2 skylights and under-cabinet LED ropes bring a cheery infusion of light, even on cloudy days. The bamboo kitchen flooring abuts to Serenissma prcelain tile in SIlver Frost in the hallway and front entry. The wood front entry door is original to the 1953 mid-century modern ranch home in University City, MO.
Photo by Toby Weiss
U-shaped Kitchen with Bamboo Flooring Ideas and Designs
8
