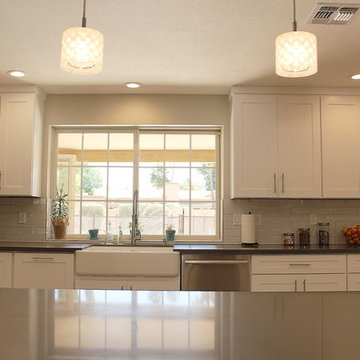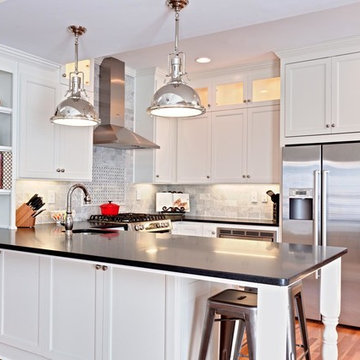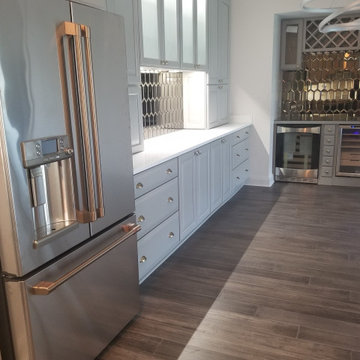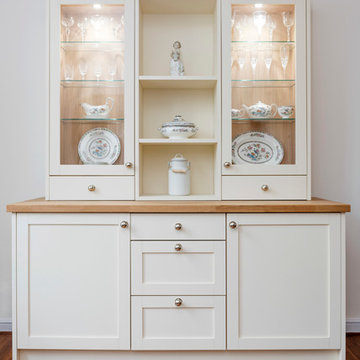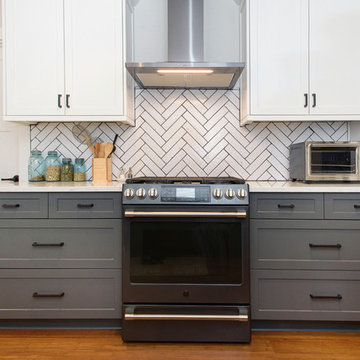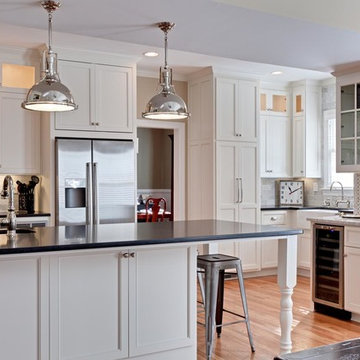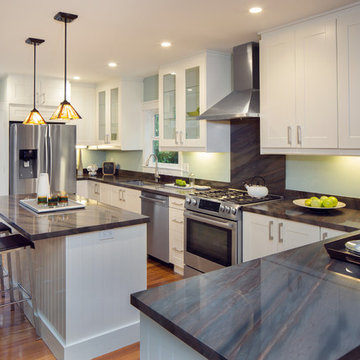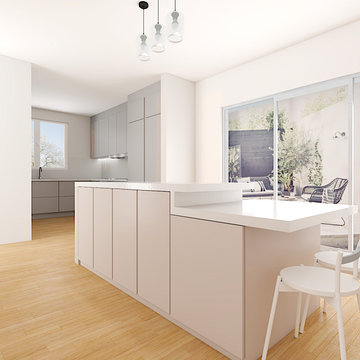U-shaped Kitchen with Bamboo Flooring Ideas and Designs
Refine by:
Budget
Sort by:Popular Today
221 - 240 of 1,631 photos
Item 1 of 3
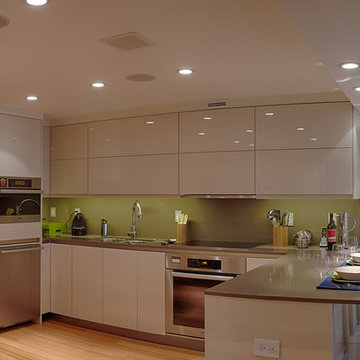
Hans Boiten and Derek Kearney- Photography.
The kitchen has a clean and sleek contemporary look, that creates reflections with the lighting. Built-in stainless steel appliances make the space modern and organized.
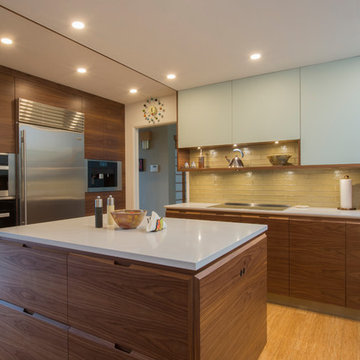
The kitchen was renovated with custom made black walnut veneer cabinets, with brushed metal kicks, back painted upper glass cabinet doors with caesarstone counters in 'Sea Foam'. The backsplash is recycled glass tile from Oceanside. In the pantry wall a new Miele wall steam oven, convection/steam oven and coffee center were installed. It was important to have some open shelving so I designed an open shelf over the Miele induction cook top.
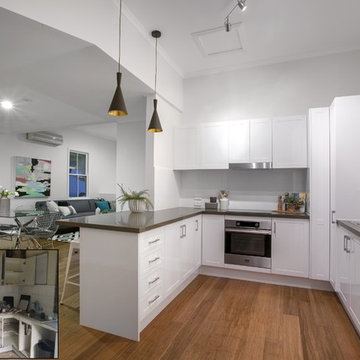
The before picture says it all...the missing cabinets and lack of space, was no 'entertainers kitchen'. dts builders designed the new layout from an L-shape to U shaped kitchen so that a breakfast bar was added to provide more working bench space. Beautiful 40mm stone tops and crisp white 2 pac cabinetry gives a hint of Hamptons to this now modern Queenslander. We also removed part of the dividing wall to include the breakfast bar. This created a more open plan living into the dining and living area.
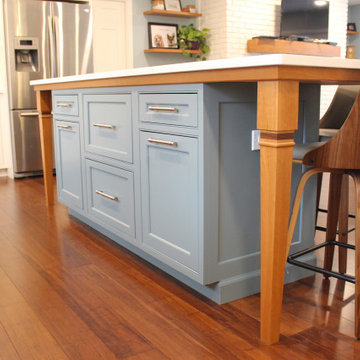
The contrasting blue cabinetry with cherry accents ties into the cabinetry flanking the fireplace opposite in the room. This one-of-a-kind island is complete with a custom arched Silestone quartz top, cherry band concealing supports, and cherry legs made in our shop that include an accent band of bamboo flooring. The island is centered within the room and provides seating for 6 people. These custom tapered cherry legs tie into both the cherry cabinets and the bamboo flooring. These are made in our shop and include an accent band made of the same floor material.
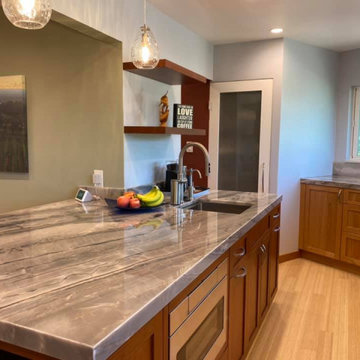
This is a Design-Build project by Kitchen Inspiratin Inc.
Cabinetry: Sollera Fine Cabinetry
Countertop: Natural Quartzite
Hardware: Top Knobs
Appliances: Bluestar
Backsplash: Special artisan glass tile
More about this project:
This time we cherish the beauty of wood! I am so happy to see this new project in our portfolio!
The highlight of the project:
✅Beautiful, warm and lovely custom cherry cabinets
✅ Natural quartzite that clearly shows the depth of natural stone!
✅Pro-style chef-grade appliances
✅Carefully planned accessories
✅Large peninsula with prep sink
✅Unique 3D stove splash
✅Custom made heavy duty pantry
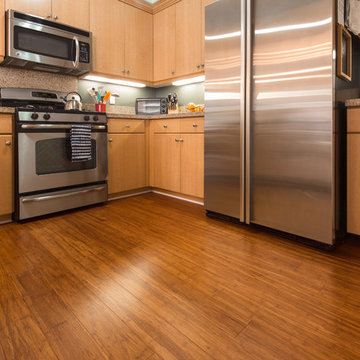
Bamboo flooring in the kitchen.
EcoFusion Prefinished 1/2" x 4-1/2" x 72-7/8" Solid Lock Strand Woven Bamboo. Color: Carbonized
Photo: Allison Baerin Photography
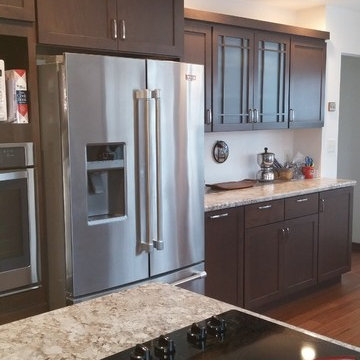
Northern Classic Cabinets - Maple Stained Truffle - Autumn Carnival Laminate Countertop with D-Edge - Satin Nickel Hardware
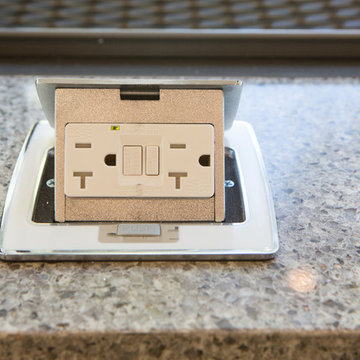
A complete kitchen remodeling project in Simi Valley. The project included a complete gut of the old kitchen with a new floorplan. The new kitchen includes: white shaker cabinets, quartz countertop, glass tile backsplash, bamboo flooring, stainless steel appliances, pendant lights above peninsula, recess LED lights, pantry, top display cabinets, soft closing doors and drawers, concealed drawer slides and banquette seating with hidden storage
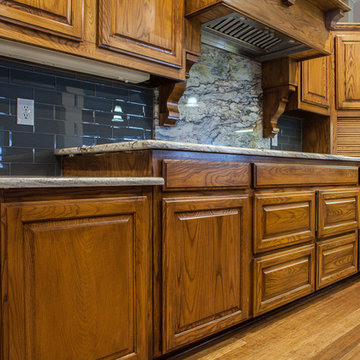
Granite behind the cooktop provides a focal point as well as an easy clean surface. To keep the backsplash from becoming too busy, solid gray subway tile finishes the remainder of the backsplash.
Photo credits: Melinda Ortley
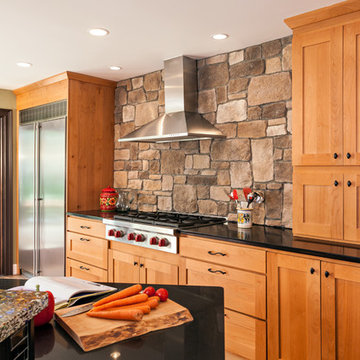
Textured Stone Backsplash - We created this transitional style kitchen for a client who loves color and texture. When she came to ‘g’ she had already chosen to use the large stone wall behind her stove and selected her appliances, which were all high end and therefore guided us in the direction of creating a real cooks kitchen. The two tiered island plays a major roll in the design since the client also had the Charisma Blue Vetrazzo already selected. This tops the top tier of the island and helped us to establish a color palette throughout. Other important features include the appliance garage and the pantry, as well as bar area. The hand scraped bamboo floors also reflect the highly textured approach to this family gathering place as they extend to adjacent rooms. Dan Cutrona Photography
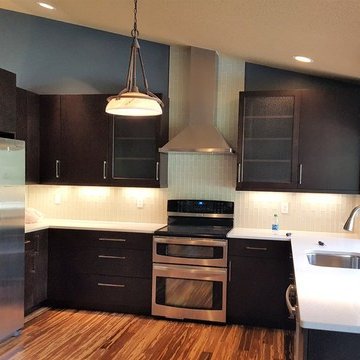
These folks love their view of the back yard so we replaced the original 4 foot box bay window with an 8 foot wide picture window! Tile on walls is glass installed vertically. Window is wrapped in glass tile with SS edging. Custom 3 light floating valance over the sink. Installed Bamboo flooring throughout the first floor
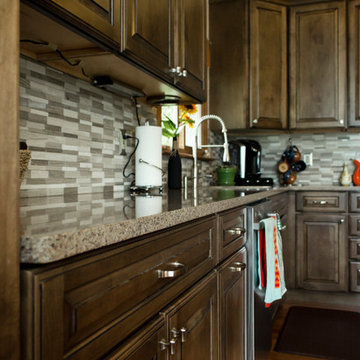
Products from Lowe's. Cabinets: Schuler, Eagle Rock with Sable Glaze on Princeston (door style); Countertop: Saffron (quartz); Faucet: Aquasource; Bar stools from atgstores.com; tile backsplash (coming soon); Appliances: (coming soon); Flooring: bamboo (not from Lowe's).
U-shaped Kitchen with Bamboo Flooring Ideas and Designs
12
