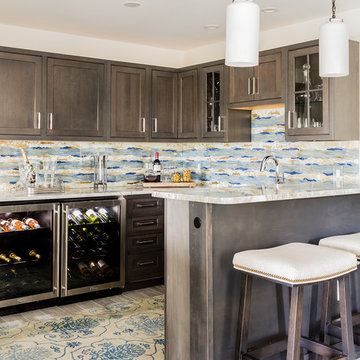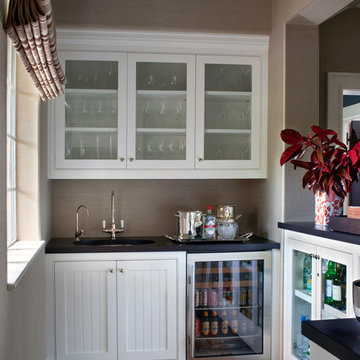U-shaped Home Bar with Shaker Cabinets Ideas and Designs
Refine by:
Budget
Sort by:Popular Today
1 - 20 of 1,044 photos
Item 1 of 3

Dark mahogany handcrafted bar Washington, DC
This residential bar was designed to serve as our clients' new holiday party centerpiece. Beautifully adorned with hand carved pieces and stained with a rich dark mahogany. Our artisans achieve an unmatched level of quality that helps balance both the level of detail and the material used.
For more projects visit our website wlkitchenandhome.com
.
.
.
.
#custombar #homebar #homebardesigner #homebardesign #luxurybar #luxuryhouses #barstools #tablebar #luxuryhomebar #barbuilder #bardesigner #entertainmentroom #mancave #interiorsandliving #dreamhome #woodcarving #carving #carpenter #residentialbar #bardecor #barfurniture #customfurniture #interiordesigner #pubbar #classicbar #classicdesign #barcabinet #luxuryfurniture #barnewjersey #winenewjersey

This modern farmhouse coffee bar features a straight-stacked gray tile backsplash with open shelving, black leathered quartz countertops, and matte black farmhouse lights on an arm. The rift-sawn white oak cabinets conceal Sub Zero refrigerator and freezer drawers.

Check out this gorgeous kitchenette remodel our team did . It features custom cabinetry with soft close doors and drawers, custom wood countertops with matching floating shelves, and 4x12 subway tile with 3x6 herringbone accent behind the sink. This kitchen even includes fully functioning beer taps in the backsplash along with waterproof flooring.

This Butler's Pantry incorporates custom racks for wine glasses and plates. Robert Benson Photography

The basement bar uses space that would otherwise be empty square footage. A custom bar aligns with the stair treads and is the same wood and finish as the floors upstairs. John Wilbanks Photography

Arden Model - Tradition Collection
Pricing, floorplans, virtual tours, community information & more at https://www.robertthomashomes.com/

This amazing Custom Wet Bar was designed to fit in a 8 foot by 7 foot corner of the clients home in the open family room. This is the perfect size for the home and was designed to include everything you need to entertain family and friends.

In September of 2015, Boston magazine opened its eleventh Design Home project at Turner Hill, a residential, luxury golf community in Ipswich, MA. The featured unit is a three story residence with an eclectic, sophisticated style. Situated just miles from the ocean, this idyllic residence has top of the line appliances, exquisite millwork, and lush furnishings.
Landry & Arcari Rugs and Carpeting consulted with lead designer Chelsi Christensen and provided over a dozen rugs for this project. For more information about the Design Home, please visit:
http://www.bostonmagazine.com/designhome2015/
Designer: Chelsi Christensen, Design East Interiors,
Photographer: Michael J. Lee

A fresh take on traditional style, this sprawling suburban home draws its occupants together in beautifully, comfortably designed spaces that gather family members for companionship, conversation, and conviviality. At the same time, it adroitly accommodates a crowd, and facilitates large-scale entertaining with ease. This balance of private intimacy and public welcome is the result of Soucie Horner’s deft remodeling of the original floor plan and creation of an all-new wing comprising functional spaces including a mudroom, powder room, laundry room, and home office, along with an exciting, three-room teen suite above. A quietly orchestrated symphony of grayed blues unites this home, from Soucie Horner Collections custom furniture and rugs, to objects, accessories, and decorative exclamationpoints that punctuate the carefully synthesized interiors. A discerning demonstration of family-friendly living at its finest.

Inspired by the majesty of the Northern Lights and this family's everlasting love for Disney, this home plays host to enlighteningly open vistas and playful activity. Like its namesake, the beloved Sleeping Beauty, this home embodies family, fantasy and adventure in their truest form. Visions are seldom what they seem, but this home did begin 'Once Upon a Dream'. Welcome, to The Aurora.

This D&G custom basement bar includes a barn wood accent wall, display selves with a herringbone pattern backsplash, white shaker cabinets and a custom-built wine holder.

Design and built by Sarah & Cesare Molinaro of Nuteck Homes Ltd. This transitional home bar features a leathered antiqued granite top with built in T.V., liquor storage, wine storage and decorative glass shelving. Stone wall accents supply a rustic modern edge.
Photo by Frank Baldassarra
U-shaped Home Bar with Shaker Cabinets Ideas and Designs
1







