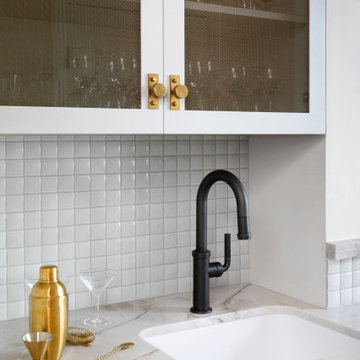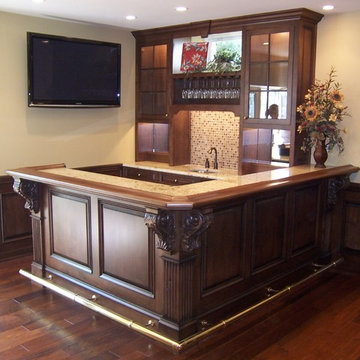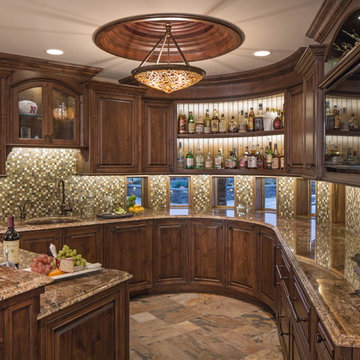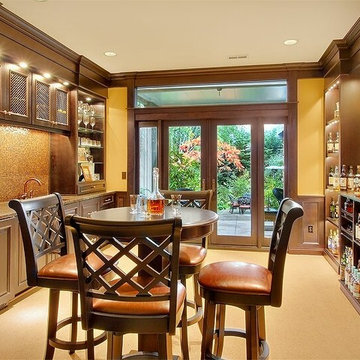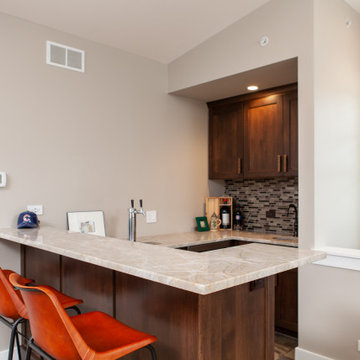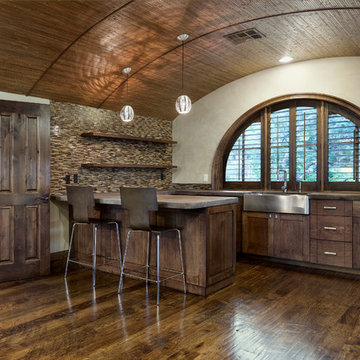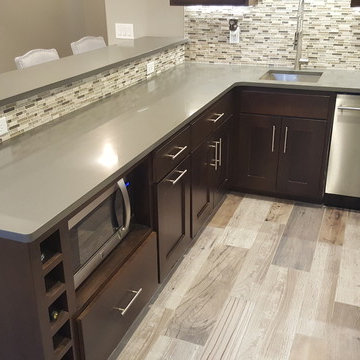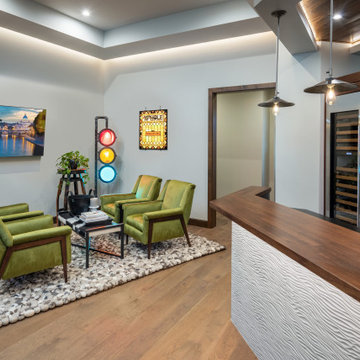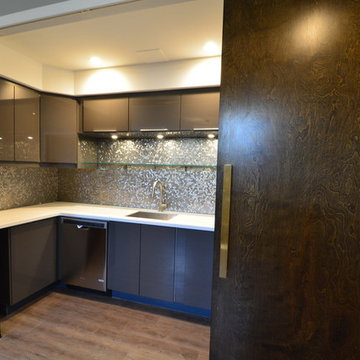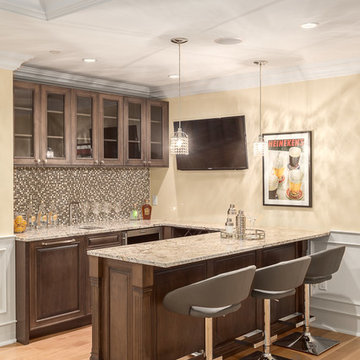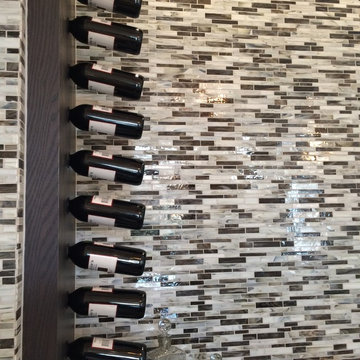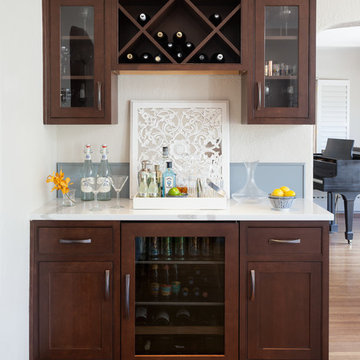U-shaped Home Bar with Mosaic Tiled Splashback Ideas and Designs
Refine by:
Budget
Sort by:Popular Today
61 - 80 of 210 photos
Item 1 of 3
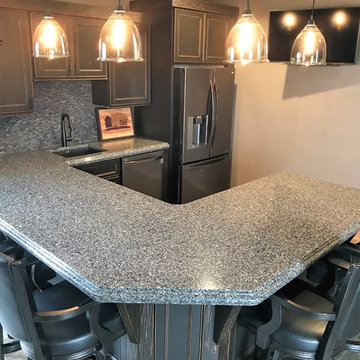
When this homeowner remodeled and added onto their existing home, they moved in with mom. It was a project that took several months. Lots of decision to make and so many options. With small children in the home, they specifically wanted virtually maintenance-free countertops. But what product and what design. Learning that Cambria was made in their home state of Minnesota, the product decision was easy. Not able to zero in on just one design for their whole home, they opted to use several designs beginning with Cambria Galloway quartz on the combination kitchen island that include wood and quartz; accented by Cambria Canongate on the perimeter cabinets. In the family room you'll find a large u-shaped wet bar with Cambria Sheffield countertops. If you wander the basement for some entertainment, you'll find a wine cellar with Cambria Blackwood and the master bathroom vanity showcases Cambria Darlington.
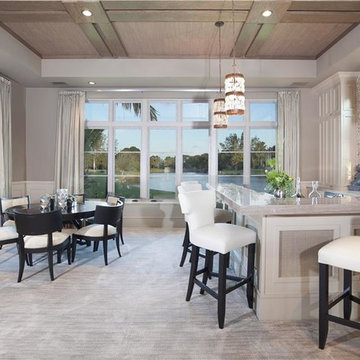
LeLac is a high end residential area in Boca Raton, FL surrounded by trees, and circling water. Most of the homes are on at least 1-1/2 acre lots...fairly big spreads. The combination of Integrity on the 2nd floor & Marvin on the 1st floor fit well with how the home was designed.
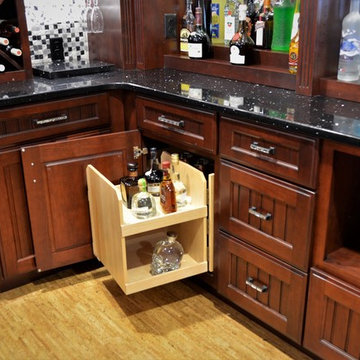
Omega Dynasty and Pinnacle Cabinetry. Alder Sable Onyx Finish, Cambria Quartz Menai.
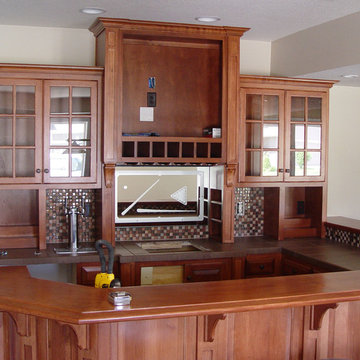
Etched bar mirror of pool table during construction.
Prices vary according to size and design.
Glass Design LLC Dean Young
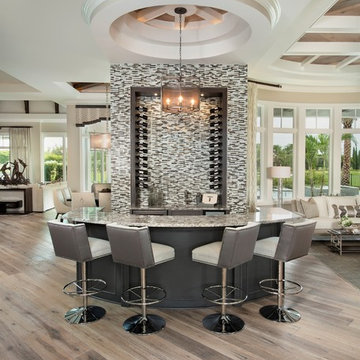
The layout of this home lends itself to entertaining guests with the open floor plan, inviting wet bar, large kitchen, game room, cabana bar, and spacious outdoor living area.
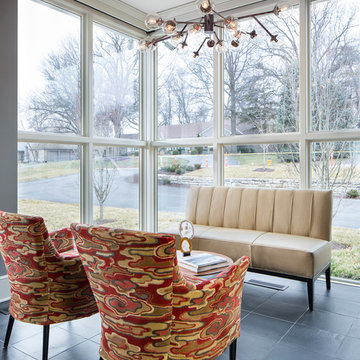
Known as the morning room, this space gets great morning light. We replaced and shifted the windows and removed an existing closet to make room for a bar in addition to the sitting area. It is one of the favorite spots of clients to relax in the morning.
Photos: Bob Greenspan
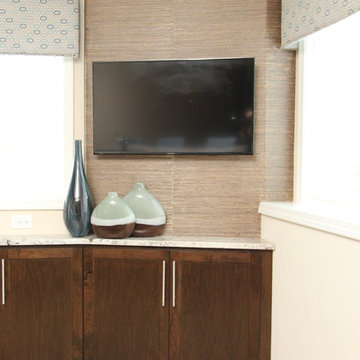
Our client's came to us wanting to add a bar to entertain their friends. The walls and flooring were in place in this finished basement. Based on some inspiration images the client brought to us, we designed a space for a feature wall of cabinetry, beautiful granite countertops, appliances, and last but certainly not least; easy access to cold draft beer. An angled wall was added for optimal viewing of the flat screen. Metallic grasscloth wallpaper, a hexagon marble backsplash, and custom window treatments complete the design.
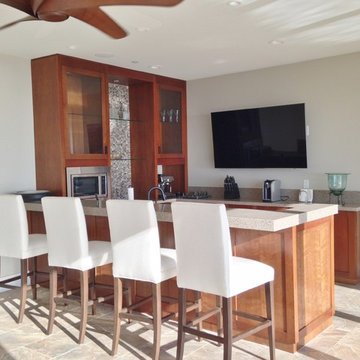
Ocean View home with expensive windows, vanishing edge pool overlooking the ocean.
U-shaped Home Bar with Mosaic Tiled Splashback Ideas and Designs
4
