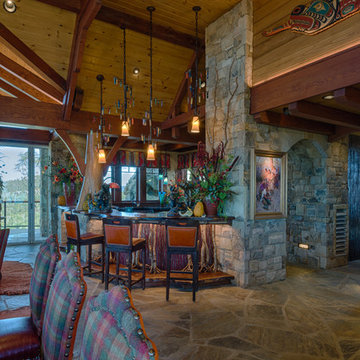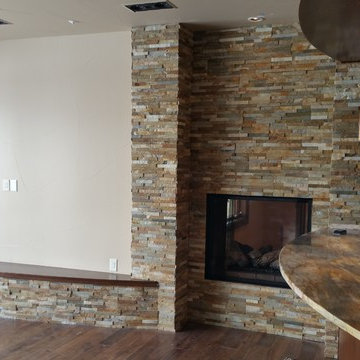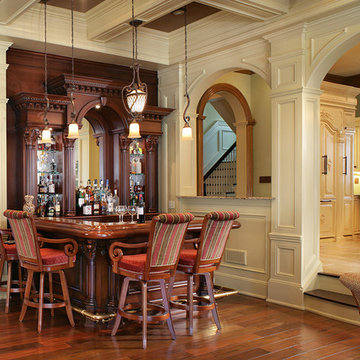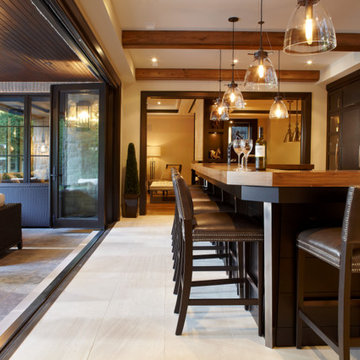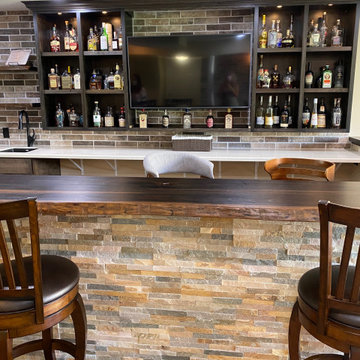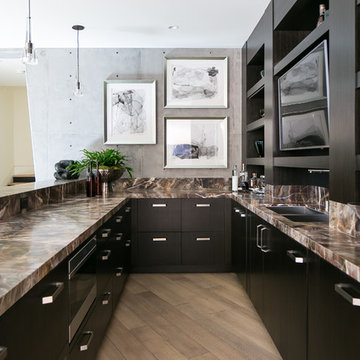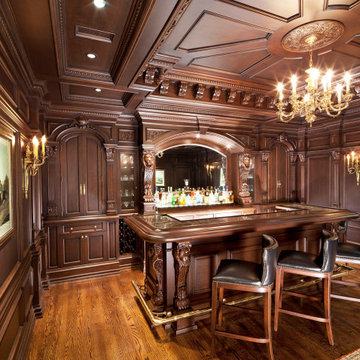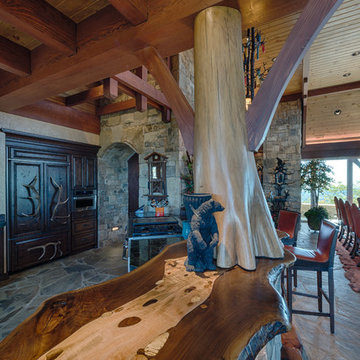U-shaped Home Bar with Brown Worktops Ideas and Designs
Refine by:
Budget
Sort by:Popular Today
101 - 120 of 353 photos
Item 1 of 3
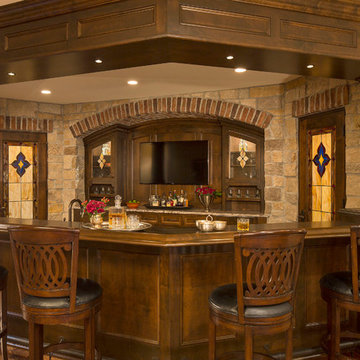
Martha O'Hara Interiors, Interior Design | Stonewood LLC, Builder | Peter Eskuche, Architect | Troy Thies Photography | Shannon Gale, Photo Styling
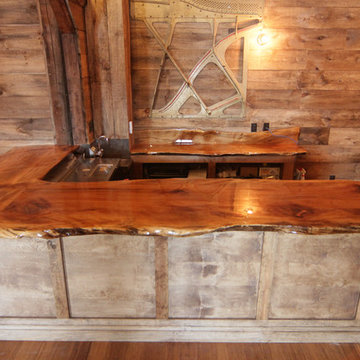
The maple top rounds out this upstairs space. Who doesn't want a bar upstairs too?
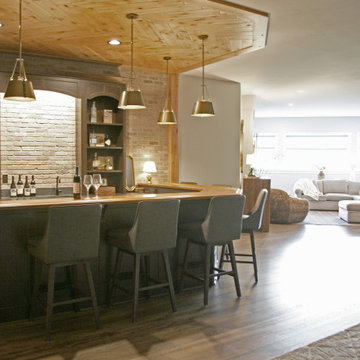
The lower level bar and television area are relaxed and well appointed for family and friends to hang out for a game day or just to get away from the activity of the day. The combination of a more traditional bar alongside the more transitional family room feels JUST RIGHT!
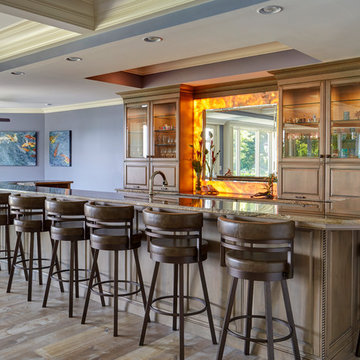
The back-lit onyx provides a focal point for the large basement bar. Photo by Mike Kaskel.
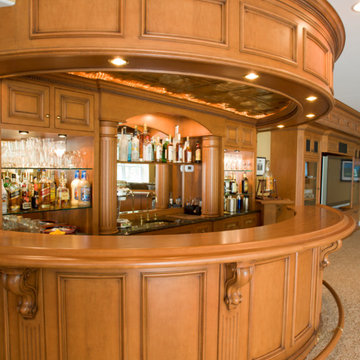
Designed by David and Amos Allgyer, Created by Allgyer Fine Custom Cabinetry
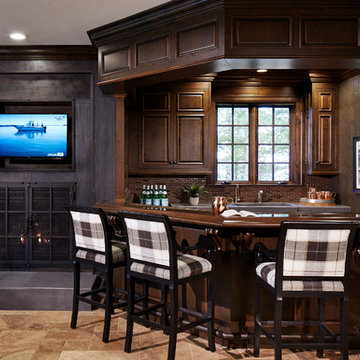
Martha O'Hara Interiors, Interior Design & Photo Styling | Corey Gaffer, Photography | Please Note: All “related,” “similar,” and “sponsored” products tagged or listed by Houzz are not actual products pictured. They have not been approved by Martha O’Hara Interiors nor any of the professionals credited. For information about our work, please contact design@oharainteriors.com.
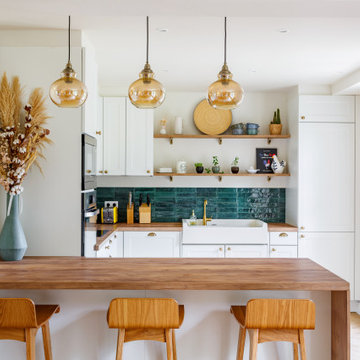
Cuisine ouverte esprit campagne chic, avec évier timbre, associé à des équipements électroménagers encastrés, et à des finitions laiton doré brossé pour les poignées, éclairages, robinetterie et décoration afin de concilier l'authenticité de l'ancien et la modernité. La cuisine est pleinement optimisée avec des rangements toute hauteur et un îlot bar avec des rangements sous plan côté cuisine
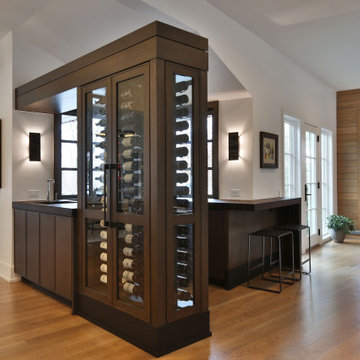
Designed by Stephanie Lafferty. Learn more at https://www.glumber.com/image-library/wenge-wine-bar-tops-in-plain-city-ohio/.
#stephanielafferty #grothouseinc #customwoodcountertops
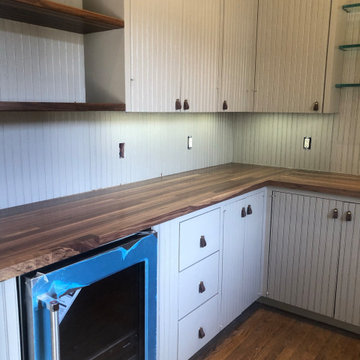
1890's Ranch remodel in Ft. Davis Texas. Butlers bar with Walnut Edge Grain Counter Tops with a stainless steel under mount sink. Wine Cooler and dishwasher
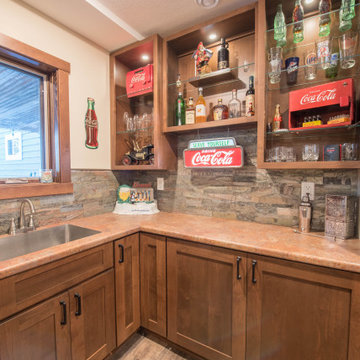
This wood-tones Mission style kitchen and bar were designed for storage, functionality, and family time!
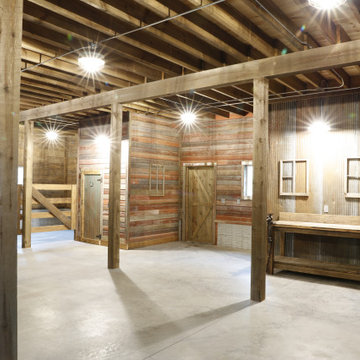
This bar was created from reclaimed barn wood salvaged form the customers original barn.
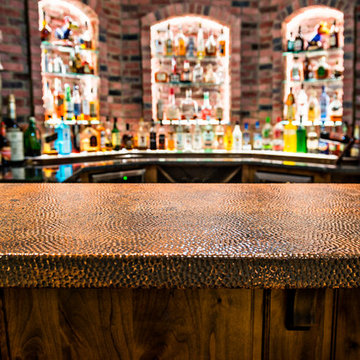
Rustic Style Basement Remodel with Bar - Photo Credits Kristol Kumar Photography
U-shaped Home Bar with Brown Worktops Ideas and Designs
6
