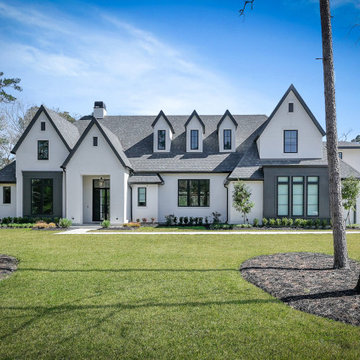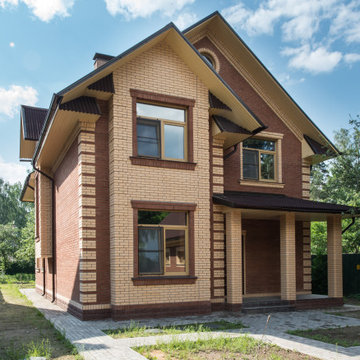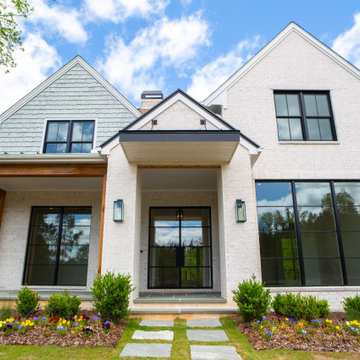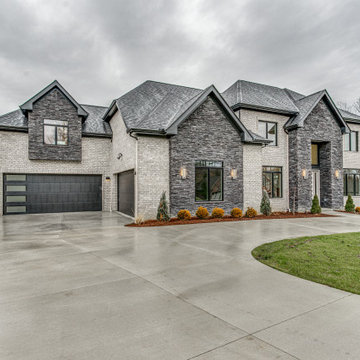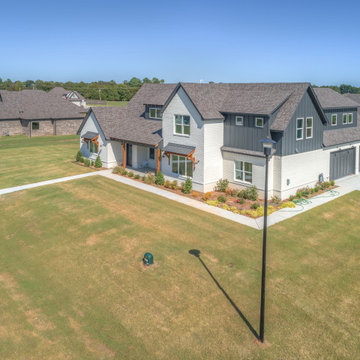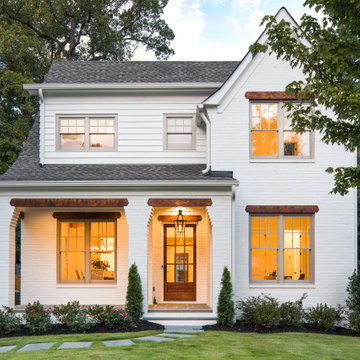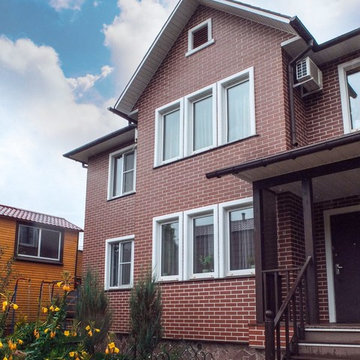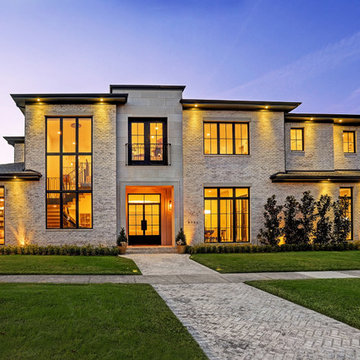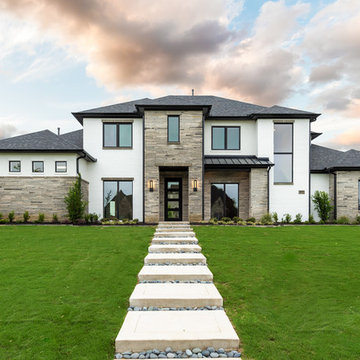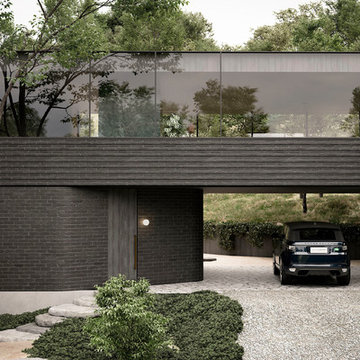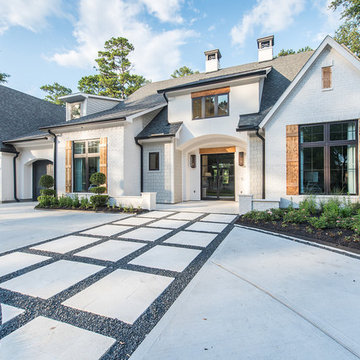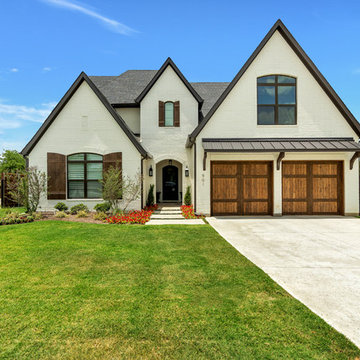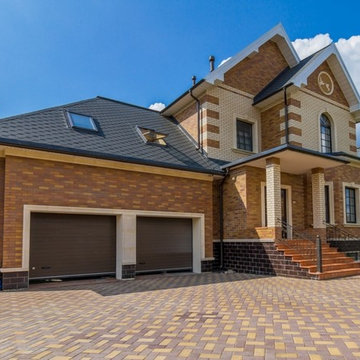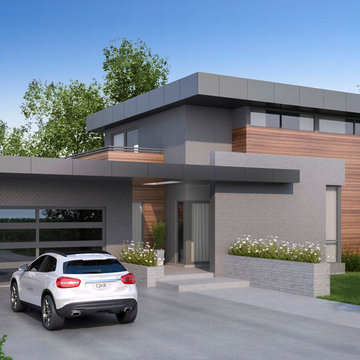Two Floor Brick House Exterior Ideas and Designs
Refine by:
Budget
Sort by:Popular Today
121 - 140 of 23,929 photos
Item 1 of 3

This new home was built on an old lot in Dallas, TX in the Preston Hollow neighborhood. The new home is a little over 5,600 sq.ft. and features an expansive great room and a professional chef’s kitchen. This 100% brick exterior home was built with full-foam encapsulation for maximum energy performance. There is an immaculate courtyard enclosed by a 9' brick wall keeping their spool (spa/pool) private. Electric infrared radiant patio heaters and patio fans and of course a fireplace keep the courtyard comfortable no matter what time of year. A custom king and a half bed was built with steps at the end of the bed, making it easy for their dog Roxy, to get up on the bed. There are electrical outlets in the back of the bathroom drawers and a TV mounted on the wall behind the tub for convenience. The bathroom also has a steam shower with a digital thermostatic valve. The kitchen has two of everything, as it should, being a commercial chef's kitchen! The stainless vent hood, flanked by floating wooden shelves, draws your eyes to the center of this immaculate kitchen full of Bluestar Commercial appliances. There is also a wall oven with a warming drawer, a brick pizza oven, and an indoor churrasco grill. There are two refrigerators, one on either end of the expansive kitchen wall, making everything convenient. There are two islands; one with casual dining bar stools, as well as a built-in dining table and another for prepping food. At the top of the stairs is a good size landing for storage and family photos. There are two bedrooms, each with its own bathroom, as well as a movie room. What makes this home so special is the Casita! It has its own entrance off the common breezeway to the main house and courtyard. There is a full kitchen, a living area, an ADA compliant full bath, and a comfortable king bedroom. It’s perfect for friends staying the weekend or in-laws staying for a month.
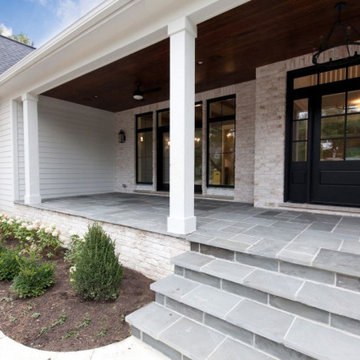
Stunning wide farmhouse door provides a warm greeting for guests. Signature black large windows let in lots of natural light.
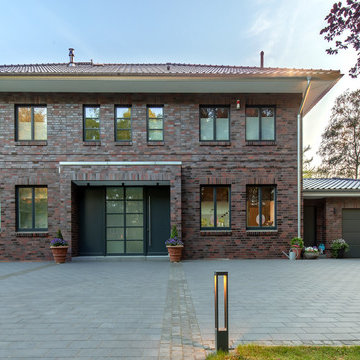
Großzügige Stadtvilla auf aktuellstem Stand der Technik
Der Entwurf dieser modernen Stadtvilla (benjonda architektur) schafft durch Öffnung der Räume ein großzügiges Wohn- und Lebensgefühl. Blickachsen führen durch das Haus von innen nach außen.
Das parkähnliche, in zwei Ebenen angelegte Grundstück steht im gekonnten Dialog zum Objekt. Steg und Terrasse umsäumen den 10 m langen Wasserlauf in dem anspruchsvoll angelegten Garten.
Alter Baumbestand ist als imposante Kulisse und natürlicher Sichtschutz in der Bauphase geschützt und erhalten geblieben.
Durchgängig sind in der Bauphase hochwertigste Materialien zum Einsatz gekommen.

This 1990s brick home had decent square footage and a massive front yard, but no way to enjoy it. Each room needed an update, so the entire house was renovated and remodeled, and an addition was put on over the existing garage to create a symmetrical front. The old brown brick was painted a distressed white.
The 500sf 2nd floor addition includes 2 new bedrooms for their teen children, and the 12'x30' front porch lanai with standing seam metal roof is a nod to the homeowners' love for the Islands. Each room is beautifully appointed with large windows, wood floors, white walls, white bead board ceilings, glass doors and knobs, and interior wood details reminiscent of Hawaiian plantation architecture.
The kitchen was remodeled to increase width and flow, and a new laundry / mudroom was added in the back of the existing garage. The master bath was completely remodeled. Every room is filled with books, and shelves, many made by the homeowner.
Project photography by Kmiecik Imagery.
Two Floor Brick House Exterior Ideas and Designs
7
