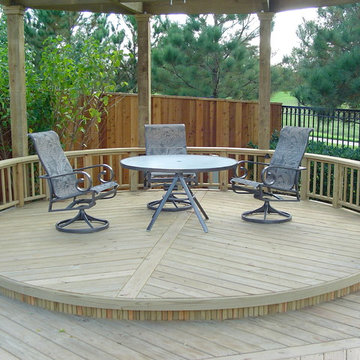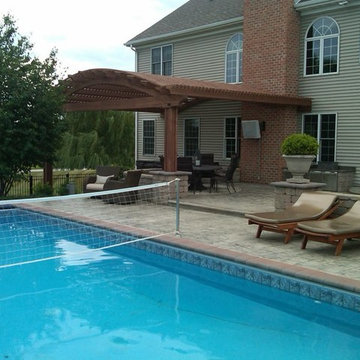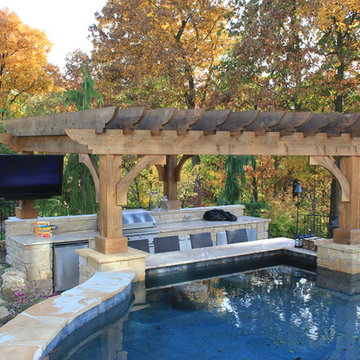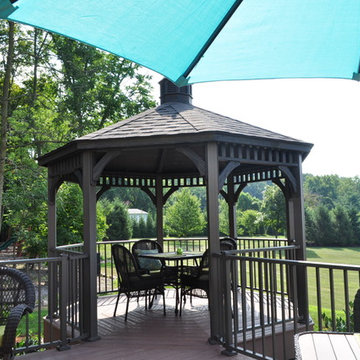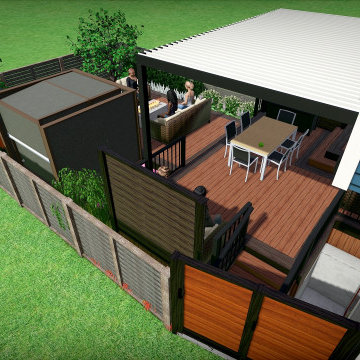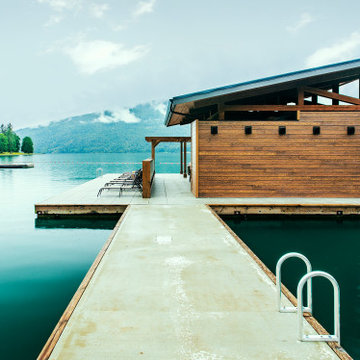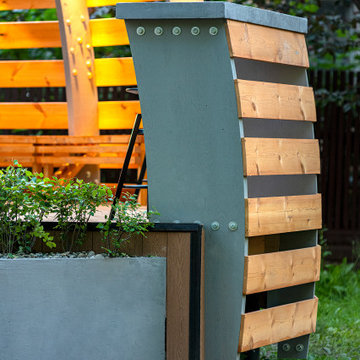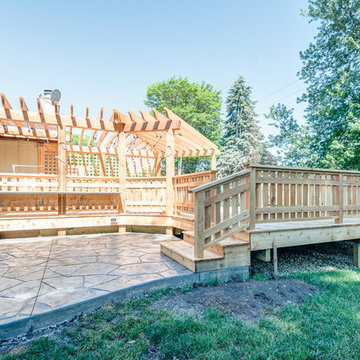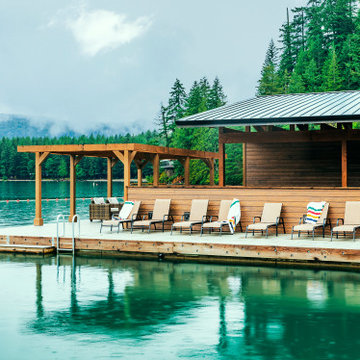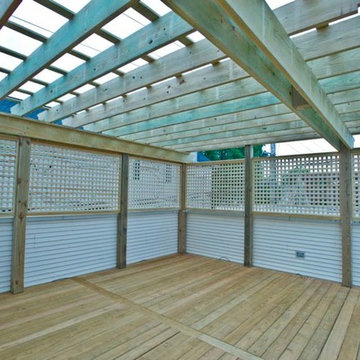Turquoise Terrace with a Pergola Ideas and Designs
Refine by:
Budget
Sort by:Popular Today
81 - 100 of 119 photos
Item 1 of 3
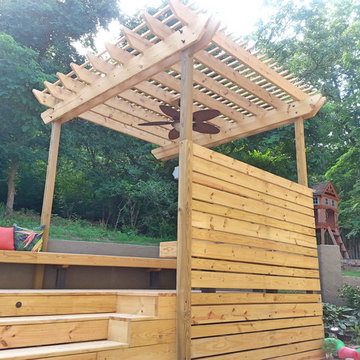
Designed and built (appx. 360 sq.ft) Level 4 custom deck using all #2 treated pine with 4" x 4" post sleeves on all bench seat posts. Design and build appx. 196 sq.ft. pergola over right side of deck. Install one(1) 76" x 76" custom fit spa tub. Install appx. eight(8) random fit LED deck lights, one(1) ceiling fan in pergola with switch, and 220v hardwire to spa.
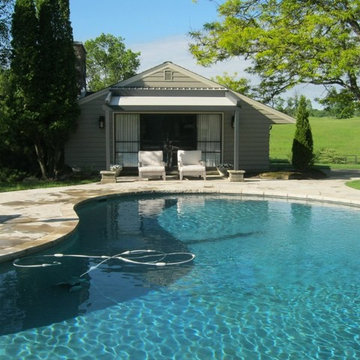
The architect requested an architecturally unique poolside guest retreat using a one span, 2-post waterproof patio cover system. The plan was to have rainwater drain in to the front beam and then through the internal invisible downspouts (in the posts) and exit through one small hole on one side of the unit.
The purpose of the project was to design and cover a space adjacent to the architect client’s swimming pool, which can now be used year round as an outdoor guest retreat. Working with award winning designers Powell & Bonnell our contractor completely transformed a 1950s dilapidated summer pool side Cabana into an upscale modern all season guest house.
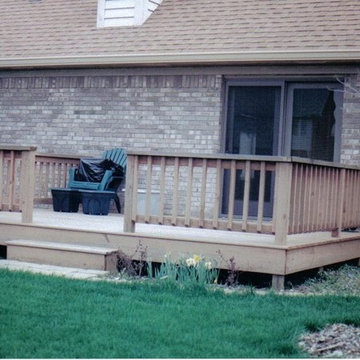
Took existing deck down to frame and enlarged it by 50%. Added Pergola, Stonework and more Perennials,
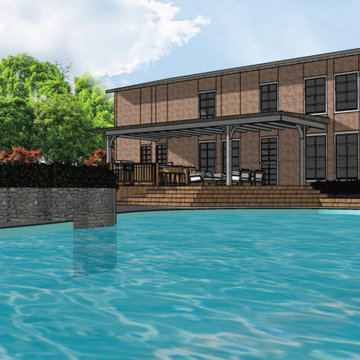
Far away shot of house with above ground pool deck blending into the rest of the backyard hedges and pool edges.
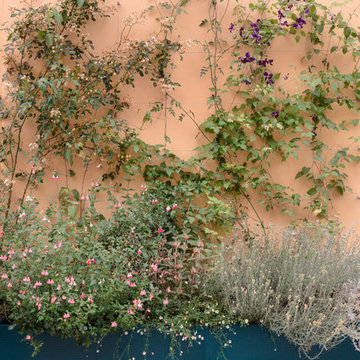
Terrazzo al primo piano nel quartiere Pinciano a Roma. Il terrazzo è ampio, piuttosto esposto. Le esigenze del cliente molteplici: il terrazzo costituisce infatti il nodo centrale degli spazi comuni dell'appartamento, recentemente trasformato in tre residenze temporanee. Gli spazi comuni - per volontà del cliente - ospitano conferenze, concerti, incontri ed eventi culturali e culinari. Il progetto prevede quindi un arredo fisso lungo tutto il perimetro del terrazzo - alternando fioriere e sedute - così da lasciare libero lo spazio centrale. I tavoli e le sedie (disegnati da Leonori Architetti) sono modulari e pensati per essere accostati alle sedute a seconda dell'uso, più o meno collettivo. Il sistema delle luci è pensato anch'esso per provvedere diversi livelli di intimità, partendo da un livello base (scenografico e soffuso, composto da faretti orientabili posizionati nelle fioriere) a cui si aggiungono le luci mobili appese al pergolato e le strip led sotto le sedute.
In questo modo il terrazzo può accogliere i singoli clienti della struttura ricettiva offrendo loro un ambiente rilassante e, allo stesso tempo, è capace di ospitare eventi più o meno allargati.
La struttura del pergolato è composta da una struttura portante e da cavi in acciaio inox per sostenere i rampicanti nella fase estiva e lasciar passare la luce nei mesi invernali. Le sedute e le fioriere sono rivestite con lamiera forata verniciata a polvere di un bel blu petrolio, che caratterizza il progetto.
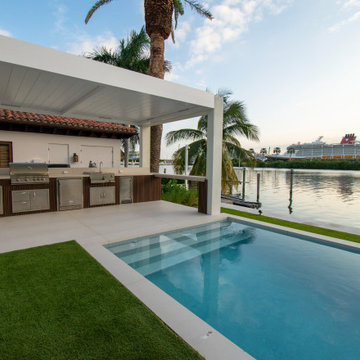
To fit seamlessly with the home’s white block-style design, the team selected large matching porcelain tiles to span the patio floor, and an Azenco R-BLADE adjustable louvered roof pergola system brought perfectly clean lines to the poolside pergola.
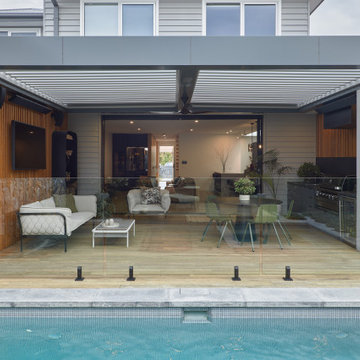
This inviting outdoor kitchen dining and living space features timber cladding and decking, a Vegola, Storm grey cabinetry finish, Silestone benchtop, Gasmate BBQ, Globe West outdoor table and Tait Furniture chairs.
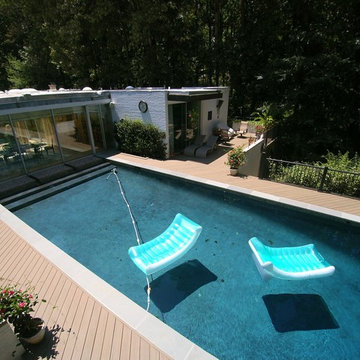
Archadeck of Birmingham built a free-standing deck around this pool and extended the deck opposite the house to create a lounge area under a large pergola. We built the deck with pressure-treated pine and the pergola with cedar. The railing, which extends the length of the deck and the pergola, is all aluminum.
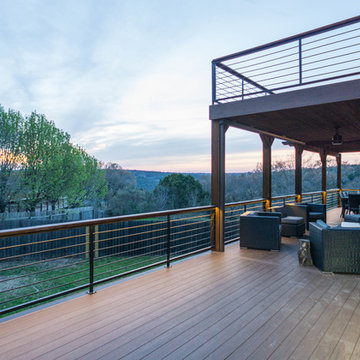
Deck with over hanging pergola and balcony over looking the beautiful Texas Hill country with a sunset view.
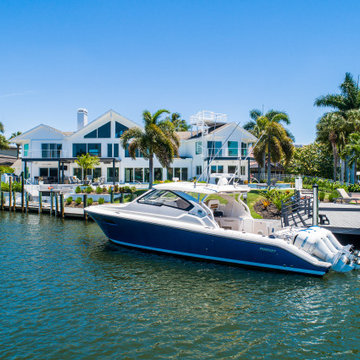
Renovated 1980's home complete with multi level outdoor living spaces. Entertainment paradise with pool, spa, fire pit, marble pavers, outdoor kitchen, landscaping, boat docks, tiki hut, and new paver driveway,
Turquoise Terrace with a Pergola Ideas and Designs
5
