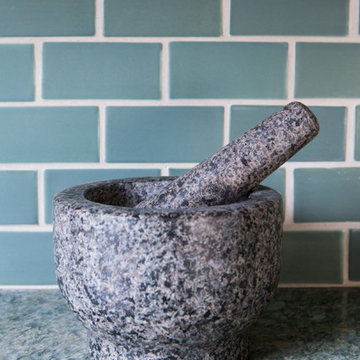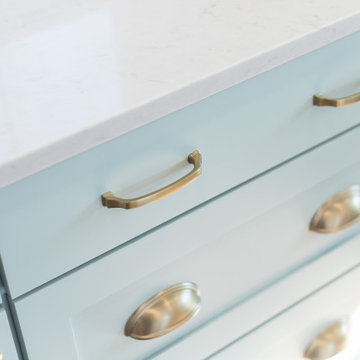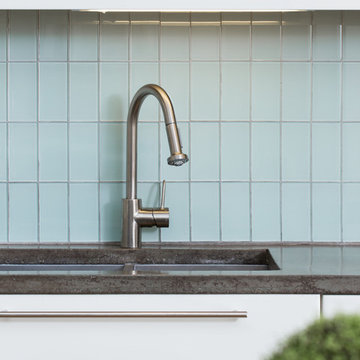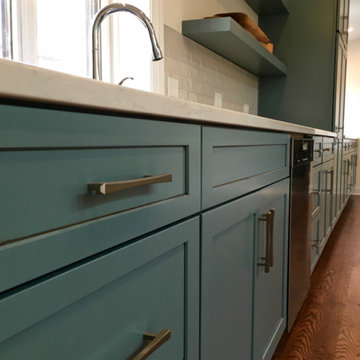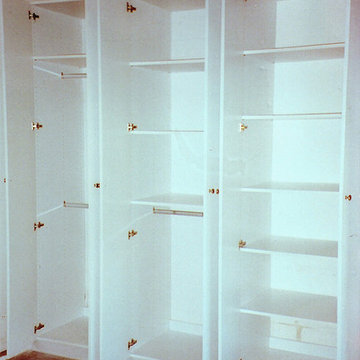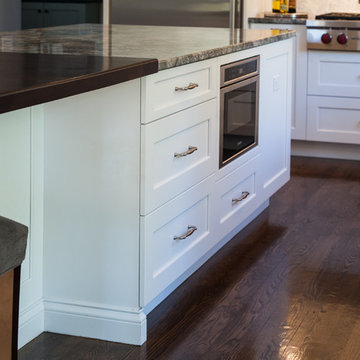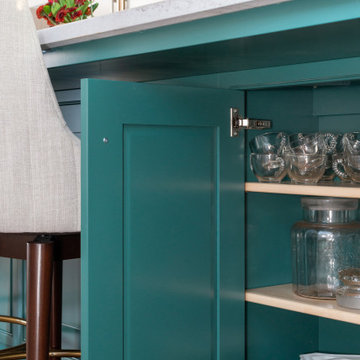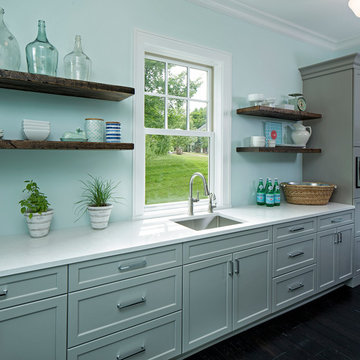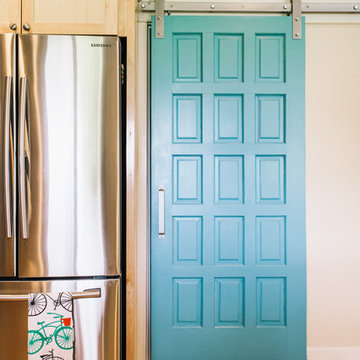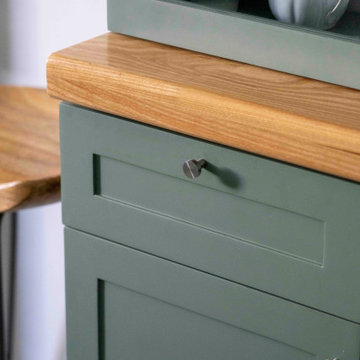Turquoise Kitchen Pantry Ideas and Designs
Refine by:
Budget
Sort by:Popular Today
121 - 140 of 260 photos
Item 1 of 3
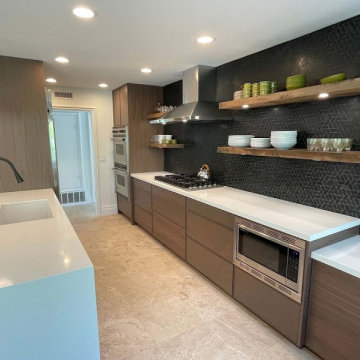
Design-build Mid-Century Modern Kitchen Remodel in Lake Forest Orange County
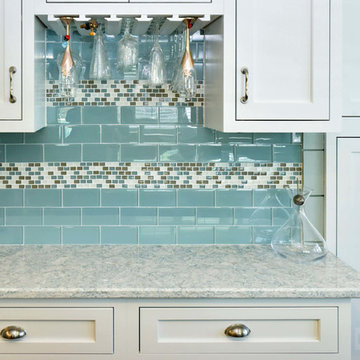
This Maple kitchen was designed with Starmark Inset cabinets in the Dewitt door style with a White Tinted Varnish finish and a Cambria Montgomery countertop.
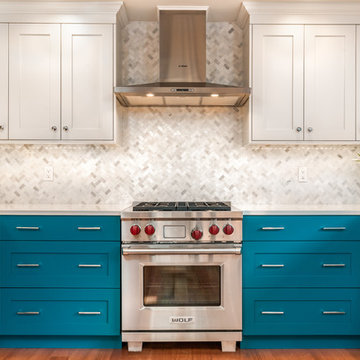
Pairing classic white with bold blue cabinetry adds an energetic zip to this small transitional kitchen. Herringbone marble tile and Pental quartz countertops compliment the overall look while natural rift oak flooring provides a touch of warmth. The Wolf range along with Bosch hood creates the desired focal point.
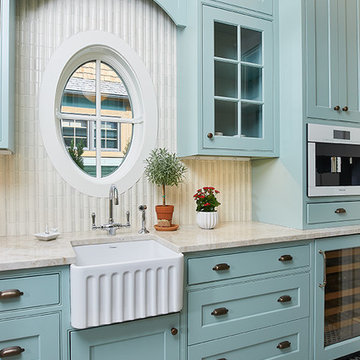
The best of the past and present meet in this distinguished design. Custom craftsmanship and distinctive detailing give this lakefront residence its vintage flavor while an open and light-filled floor plan clearly marks it as contemporary. With its interesting shingled rooflines, abundant windows with decorative brackets and welcoming porch, the exterior takes in surrounding views while the interior meets and exceeds contemporary expectations of ease and comfort.
A Grand ARDA for Custom Home Design goes to
Visbeen Architects, Inc.
Designers: Visbeen Architects, Inc.with Vision Interiors by Visbeen
From: East Grand Rapids, Michigan
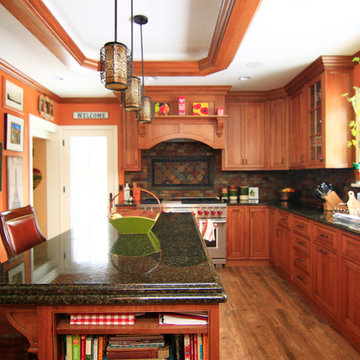
Mid-sized traditional L-shaped kitchen in Wayne, NJ with medium tone wood cabinets, multicolored backsplash, stainless steel appliances, a drop-in sink, an island and black countertops.
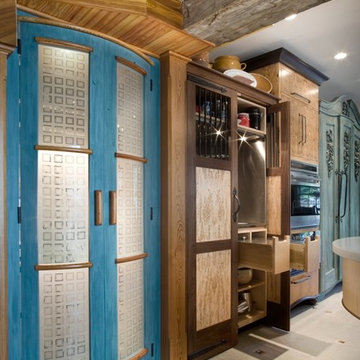
Each cabinet is to have its function and purpose. Each cabinet design will reflect the age of its inclusion. The use of different materials will enhance the space and break the monotony enhancing the concept of an unfitted kitchen. These elements are accomplished by truly custom cabinetmakers. Jaeger & Ernst are committed to a clients' vision, desires. We incorporate details, craftsmanship and fine design to accomplish the most difficult of kitchen fabrications. Call 434-973-7018 for assistance with your next project.

Builder: J. Peterson Homes
Interior Design: Vision Interiors by Visbeen
Photographer: Ashley Avila Photography
The best of the past and present meet in this distinguished design. Custom craftsmanship and distinctive detailing give this lakefront residence its vintage flavor while an open and light-filled floor plan clearly mark it as contemporary. With its interesting shingled roof lines, abundant windows with decorative brackets and welcoming porch, the exterior takes in surrounding views while the interior meets and exceeds contemporary expectations of ease and comfort. The main level features almost 3,000 square feet of open living, from the charming entry with multiple window seats and built-in benches to the central 15 by 22-foot kitchen, 22 by 18-foot living room with fireplace and adjacent dining and a relaxing, almost 300-square-foot screened-in porch. Nearby is a private sitting room and a 14 by 15-foot master bedroom with built-ins and a spa-style double-sink bath with a beautiful barrel-vaulted ceiling. The main level also includes a work room and first floor laundry, while the 2,165-square-foot second level includes three bedroom suites, a loft and a separate 966-square-foot guest quarters with private living area, kitchen and bedroom. Rounding out the offerings is the 1,960-square-foot lower level, where you can rest and recuperate in the sauna after a workout in your nearby exercise room. Also featured is a 21 by 18-family room, a 14 by 17-square-foot home theater, and an 11 by 12-foot guest bedroom suite.

We revamped this 1960's Mid-Century Valley Glen home, by transforming its wide spacious kitchen into a modern mid-century style. We completely removed the old cabinets, reconfigured the layout, upgraded the electrical and plumbing system of the kitchen. We installed 6 dimmable recessed light cans, new GFI outlets, new switches, and brand-new appliances. We moved the stovetop's location opposite from its original location for the sake of space efficiency to create new countertop space for dining. Relocating the stovetop required creating a new gas line and ventilation pipeline. We installed 56 linear feet of beautiful custom flat-panel walnut and off-white cabinets that house the stovetop refrigerator, wine cellar, sink, and dishwasher seamlessly. The cabinets have beautiful gold brush hardware, self-close mechanisms, adjustable shelves, full extension drawers, and a spice rack pull-out. There is also a pullout drawer that glides out quietly for easy access to store essentials at the party. We installed 45 sq. ft. of teal subway tile backsplash adds a pop of color to the brown walnut, gold, and neutral color palette of the kitchen. The 45 sq. ft. of countertop is made of a solid color off-white custom-quartz which matches the color of the top cabinets of the kitchen. Paired with the 220 sq. ft. of natural off-white stone flooring tiles, the color combination of the kitchen embodies the essence of modern mid-century style.
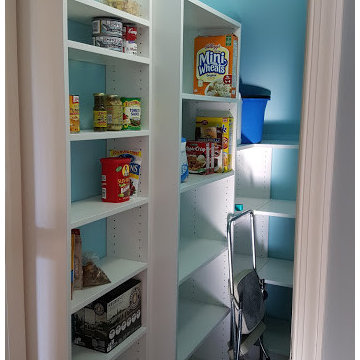
A change in paint color and GREAT new shelving makes this a pantry you WANT to open the door to!
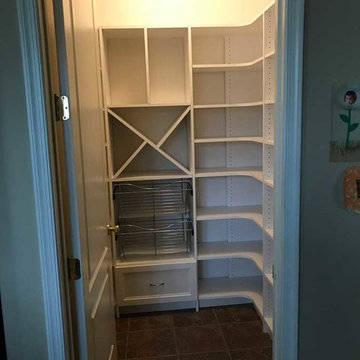
White floor mount pantry storage with vacuum and cleaning supplies storage. Transitional doors and drawer fronts, adjustable shelves, wine rack and storage. Chrome baskets and utility drawer and space optimizing corner shelving.
Turquoise Kitchen Pantry Ideas and Designs
7
