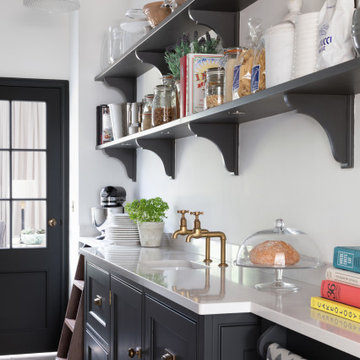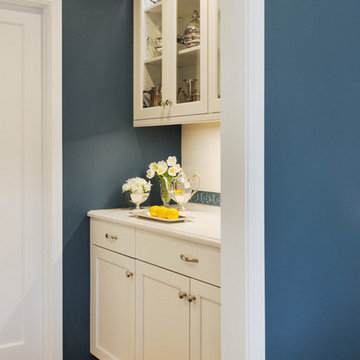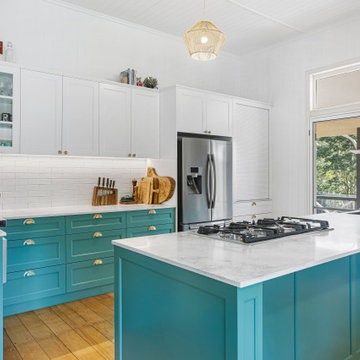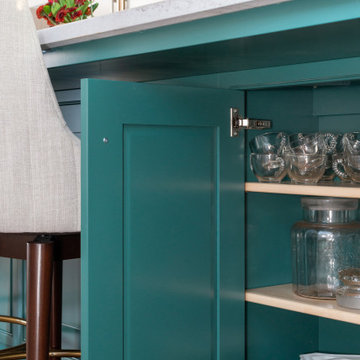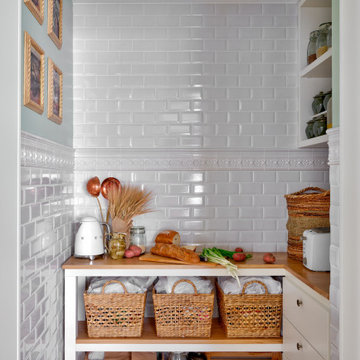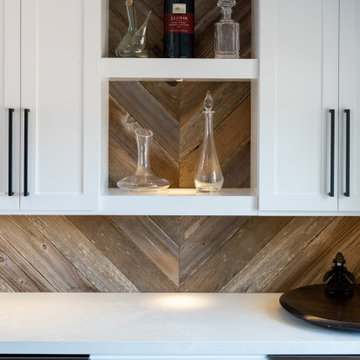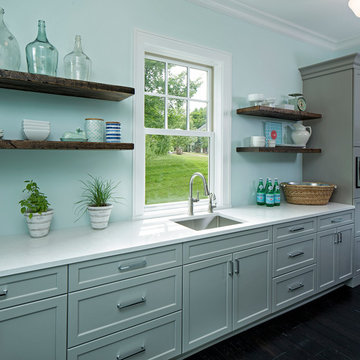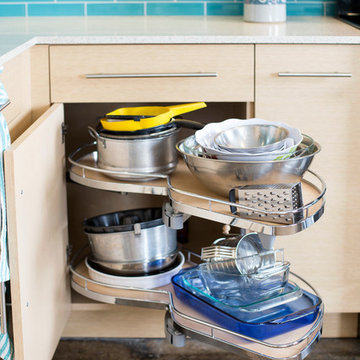Turquoise Kitchen Pantry Ideas and Designs
Refine by:
Budget
Sort by:Popular Today
81 - 100 of 261 photos
Item 1 of 3

1950's-inspired galley kitchen. The black and white hex tiles and dual pendant lamps are a nod to both the Victorian pedigree of the house, and the owner's affinity for mid-century modern design motifs. The blue lacquered cabinets and lemon-lime back splash tile were chosen to be able to reflect light from windows in the room in front of the space, brightening the windowless space.
Kallarp cabinets, black quartz countertop and appliances by Ikea
Lime-colored glass tile by Susan Jablon Mosaics
Porcelain tile floor, Price Stone, Brooklyn NY
Shot by Rosie McCobb Photography

Pantry with cherry open shelving, soapstone countertop and teal window casing and ceiling.
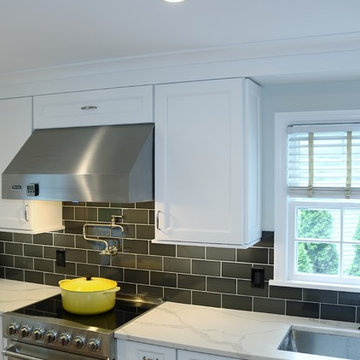
This is a perfect example of how we work, and why our clients choose to work with us once they meet us. Kitchen remodel is not only about buying Cabinets. It’s much, much more than that. It’s finding the right people who can think on the fly/outside the box. Who can design/re-design and execute the details even when they have to make delicate and complicated decisions in the field to help keep the project on time.
White solid Wood Cabinets, double crown moldings, Drawer microwave, pot filler, and large 30” undermount stainless steel sink with a tall faucet to anchor it. Bold backsplash tiles, elegant 36” professional hood, light rail moldings, pull out Drawers and organizers inside of the cabinets, LED lighting on dimmer switches all combined with new matching wood flooring made this kitchen stand out in this space.
Cabinets, Countertop and design were provided by RAJ team, along with other collaborative team work between our recommended General Contractor and our client. The entire team was awesome and the project was beautifully executed!
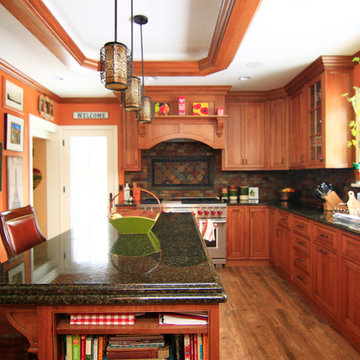
Mid-sized traditional L-shaped kitchen in Wayne, NJ with medium tone wood cabinets, multicolored backsplash, stainless steel appliances, a drop-in sink, an island and black countertops.
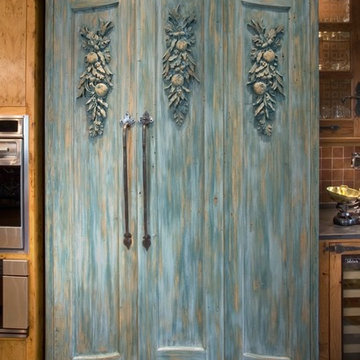
The owners enjoy having visitors ask, “Where is the refrigerator?” The pomegranate and oak leaf clusters, on the refrigerator “wardrobe,” hold symbolic meaning for the client… the work of master carver, Fred Wilbur.
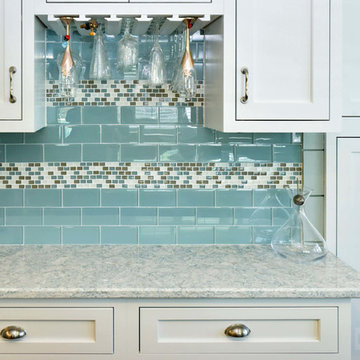
This Maple kitchen was designed with Starmark Inset cabinets in the Dewitt door style with a White Tinted Varnish finish and a Cambria Montgomery countertop.
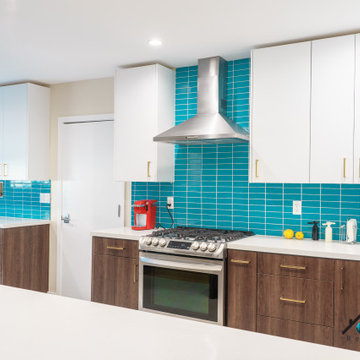
We revamped this 1960's Mid-Century Valley Glen home, by transforming its wide spacious kitchen into a modern mid-century style. We completely removed the old cabinets, reconfigured the layout, upgraded the electrical and plumbing system of the kitchen. We installed 6 dimmable recessed light cans, new GFI outlets, new switches, and brand-new appliances. We moved the stovetop's location opposite from its original location for the sake of space efficiency to create new countertop space for dining. Relocating the stovetop required creating a new gas line and ventilation pipeline. We installed 56 linear feet of beautiful custom flat-panel walnut and off-white cabinets that house the stovetop refrigerator, wine cellar, sink, and dishwasher seamlessly. The cabinets have beautiful gold brush hardware, self-close mechanisms, adjustable shelves, full extension drawers, and a spice rack pull-out. There is also a pullout drawer that glides out quietly for easy access to store essentials at the party. We installed 45 sq. ft. of teal subway tile backsplash adds a pop of color to the brown walnut, gold, and neutral color palette of the kitchen. The 45 sq. ft. of countertop is made of a solid color off-white custom-quartz which matches the color of the top cabinets of the kitchen. Paired with the 220 sq. ft. of natural off-white stone flooring tiles, the color combination of the kitchen embodies the essence of modern mid-century style.
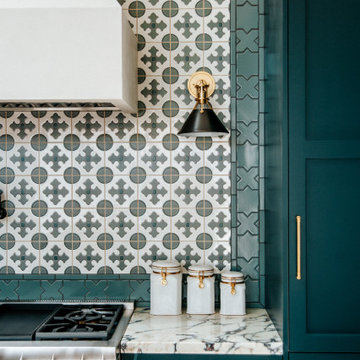
This stunning open-concept kitchen features an expansive backsplash of handpainted Alameda tiles in a custom colorway for a truly one-of-a-kind space to gather and celebrate. Bordered by Mini Star and Cross in Flagstone with 1x6 Flat Liner Trim.
DESIGN
Claire Thomas
PHOTOS
Claire Thomas
TILE SHOWN
Mini star and cross in Flagstone and handpainted Alameda in a custom motif
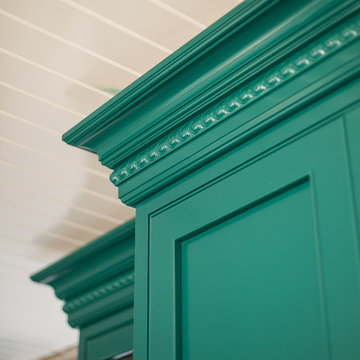
Dramatic green paint highlights the stacked moulding which includes egg and dart beneath the detailed crown. Original brick was retained and restored in this historic home circa 1794 located on Charleston's Peninsula South of Broad. Custom cabinetry in a bold finish features fixture finishes in a mix of metals including brass, stainless steel, copper and gold. Photo by Patrick Brickman

The best of the past and present meet in this distinguished design. Custom craftsmanship and distinctive detailing give this lakefront residence its vintage flavor while an open and light-filled floor plan clearly mark it as contemporary. With its interesting shingled roof lines, abundant windows with decorative brackets and welcoming porch, the exterior takes in surrounding views while the interior meets and exceeds contemporary expectations of ease and comfort. The main level features almost 3,000 square feet of open living, from the charming entry with multiple window seats and built-in benches to the central 15 by 22-foot kitchen, 22 by 18-foot living room with fireplace and adjacent dining and a relaxing, almost 300-square-foot screened-in porch. Nearby is a private sitting room and a 14 by 15-foot master bedroom with built-ins and a spa-style double-sink bath with a beautiful barrel-vaulted ceiling. The main level also includes a work room and first floor laundry, while the 2,165-square-foot second level includes three bedroom suites, a loft and a separate 966-square-foot guest quarters with private living area, kitchen and bedroom. Rounding out the offerings is the 1,960-square-foot lower level, where you can rest and recuperate in the sauna after a workout in your nearby exercise room. Also featured is a 21 by 18-family room, a 14 by 17-square-foot home theater, and an 11 by 12-foot guest bedroom suite.
Photography: Ashley Avila Photography & Fulview Builder: J. Peterson Homes Interior Design: Vision Interiors by Visbeen
Turquoise Kitchen Pantry Ideas and Designs
5

