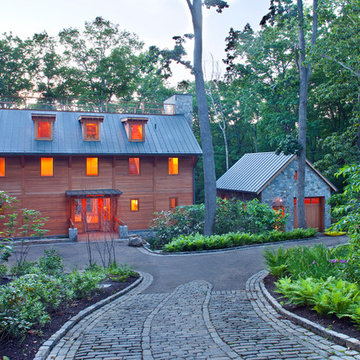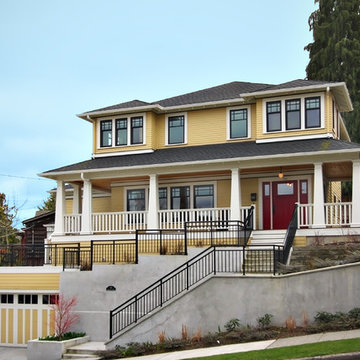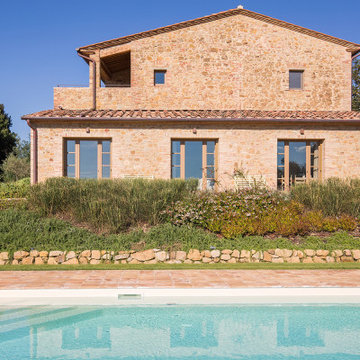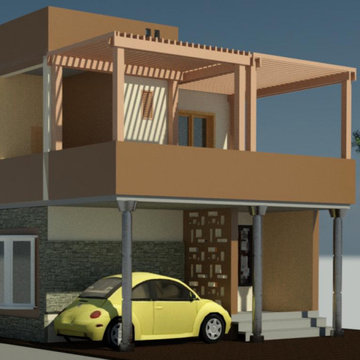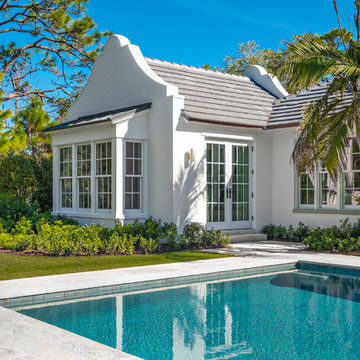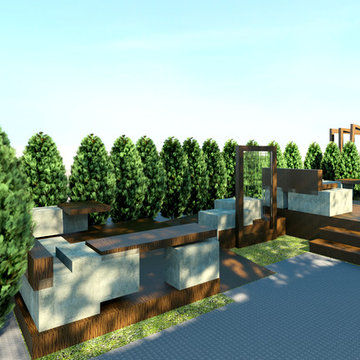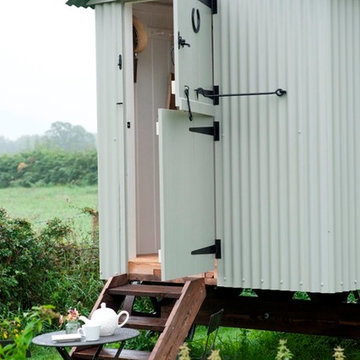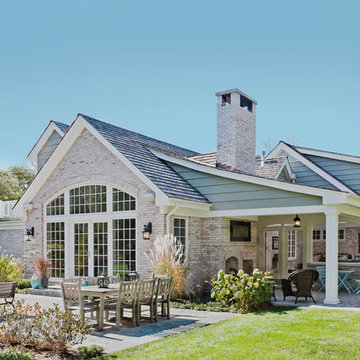Turquoise House Exterior Ideas and Designs
Refine by:
Budget
Sort by:Popular Today
41 - 60 of 13,232 photos
Item 1 of 2

El espacio exterior de la vivienda combina a la perfección lujo y naturaleza. Creamos una zona de sofás donde poder relajarse y disfrutar de un cóctel antes de la cena.
Para ello elegimos la colección Factory de Vondom en tonos beiges con cojines en terracota. La zona de comedor al aire libre es de la firma Fast, sillas Ria y mesa All size, en materiales como aluminio, cuerda y piedra.

We put a new roof on this home in Frederick that was hit with hail last summer. The shingles we installed are GAF Timberline HD shingles in the color Pewter Gray.

Material expression and exterior finishes were carefully selected to reduce the apparent size of the house, last through many years, and add warmth and human scale to the home. The unique siding system is made up of different widths and depths of western red cedar, complementing the vision of the structure's wings which are balanced, not symmetrical. The exterior materials include a burn brick base, powder-coated steel, cedar, acid-washed concrete and Corten steel planters.

Gothic Revival folly addition to Federal style home. High design. photo Kevin Sprague
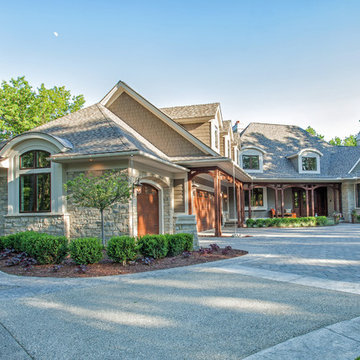
Combining elegance and timelessness, this luxury home captures the essence of fine living. Stone, shakes and massive timbers create a welcoming façade and make a grand statement in this French Country European style home. Luxurious details and abundant conveniences define this beautiful new home for a young family of five. The exterior was finished in natural stone and Hardi-Plank siding. A grand foyer, luxurious library and stunning powder room form a sophisticated entry that flows into the large great room which perfect for family living and entertaining. A gourmet kitchen adjoins to the morning room that features a cherry lined 20” with great views to woods, cabana and pool. The master suite offers a beautiful two huge closets while the spa bath offers separate vanities and spacious shower. Two separate stairways lead to the upstairs. The little girl’s room is fit for a princess while a Jack & Jill bath adjoins the boy’s room. A guest suite was also provided. A fun play area was created in the loft. The spectacular walkout basement feature a walnut bar, billiards room lounge, exercise room as well as a game room. The basement also features an extraordinary state of the art home theater with personalized marquee sign and includes a Hollywood glam bath. Outdoor living takes center stage, with an old world cabana, pool & spa and lavish landscapes on both levels. Additional details include a three-car garage, large laundry room and so much more. Photo Credit - Richard Hall
Turquoise House Exterior Ideas and Designs
3

